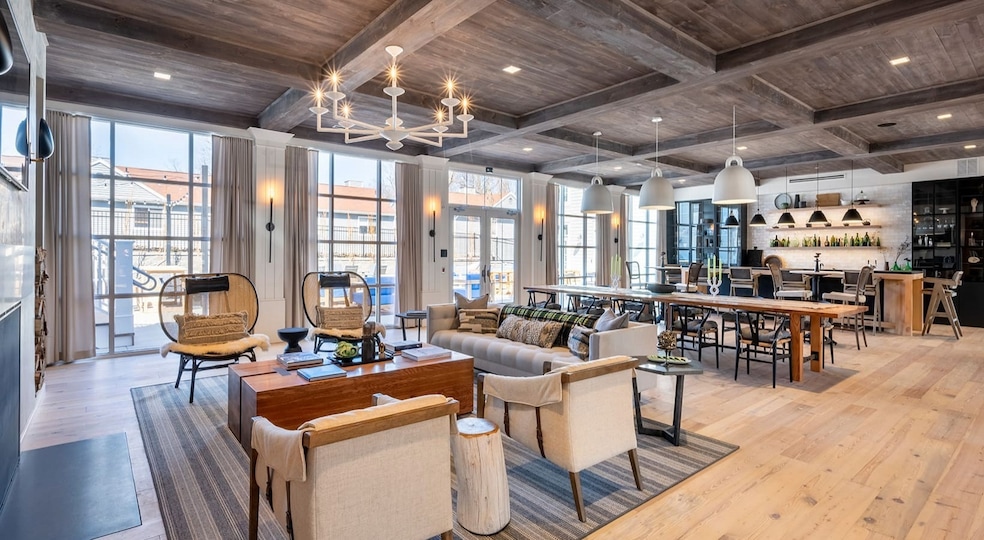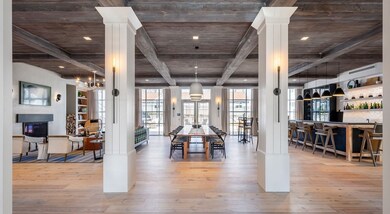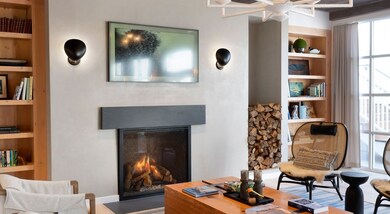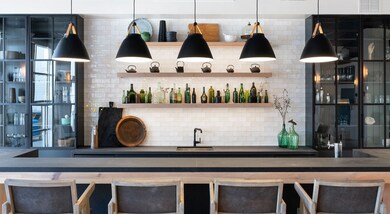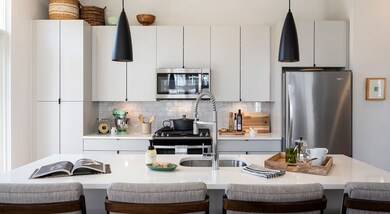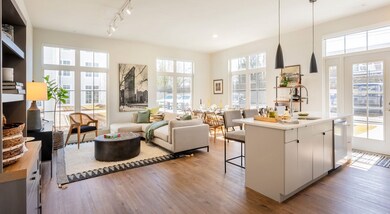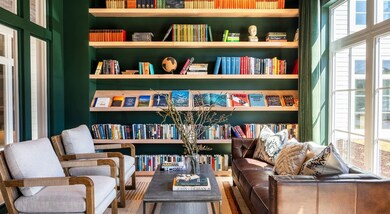333 Unquowa Rd Unit 321 Fairfield, CT 06824
Fairfield Center NeighborhoodHighlights
- Beach Access
- 4-minute walk to Fairfield Station
- Property is near public transit
- Riverfield Elementary School Rated A
- Open Floorplan
- Balcony
About This Home
Walk to town, restaurants and train! A fun lifestyle awaits you in this wonderful location. Walk through the front door and you are greeted by the New York City chic decor of this spectacular lobby. There are frequent, fun events that are hosted by the management...parties, breakfasts, wine nights, lobster trucks, etc. There is a quiet library, a movie room, a complete gym, a golf simulator and a pool table. Outside there are two levels of patios, covered and uncovered, complete with chairs, lounges, hammocks, bbq areas and a fire pit. Don't forget to reserve a planting area in the community garden so you can enjoy fresh veggies, herbs or flowers in the Spring! There is a doggie playground and a baseketball hoop. Covered or uncovered parking is available. If you are thinking of downsizing - this is a great place to live while you plan next steps.
Listing Agent
Higgins Group Bedford Square Brokerage Phone: (203) 858-6329 License #REB.0756396 Listed on: 11/20/2025

Home Details
Home Type
- Single Family
Year Built
- Built in 2020
Lot Details
- Garden
- Property is zoned DRD
HOA Fees
- $54 Monthly HOA Fees
Parking
- 1 Car Garage
Interior Spaces
- 1,121 Sq Ft Home
- Open Floorplan
Kitchen
- Gas Range
- Microwave
- Dishwasher
Bedrooms and Bathrooms
- 1 Bedroom
- 2 Full Bathrooms
Laundry
- Laundry on main level
- Dryer
- Washer
Outdoor Features
- Beach Access
- Balcony
- Covered Deck
- Patio
- Exterior Lighting
- Outdoor Grill
Location
- Property is near public transit
Schools
- Riverfield Elementary School
- Roger Ludlowe Middle School
- Fairfield Ludlowe High School
Utilities
- Central Air
- Hot Water Heating System
- Heating System Uses Natural Gas
- Hot Water Circulator
Listing and Financial Details
- Assessor Parcel Number 131427
Community Details
Overview
- Association fees include grounds maintenance, trash pickup, snow removal, property management, pest control, road maintenance, insurance, taxes
- Mid-Rise Condominium
Amenities
- Public Transportation
Pet Policy
- Pets Allowed
Map
Source: SmartMLS
MLS Number: 24141430
APN: FAIR M:180 B:350
- 245 Unquowa Rd Unit 34
- 245 Unquowa Rd Unit 33
- 21 Beaumont St
- 43 Helen St
- 226 Ruane St
- 20 Ermine St
- 294 Catherine Terrace
- 345 Reef Rd Unit B6
- 345 Reef Rd Unit C9
- 57 Beaumont Place
- 127 Paul Place
- 209 S Pine Creek Rd
- 196 Catherine Terrace
- 214 Henry St
- 647 Bronson Rd
- 88 Overhill Rd
- 400 Bronson Rd
- 174 Sunnieholme Dr
- 100 Overhill Rd
- 85 Patrick Dr
- 333 Unquowa Rd Unit 324
- 333 Unquowa Rd Unit 310
- 333 Unquowa Rd Unit 322
- 333 Unquowa Rd
- 245 Unquowa Rd Unit 91
- 245 Unquowa Rd Unit 123
- 78 Unquowa Place
- 29 Redfield Rd
- 30 Thorpe St
- 116 Sherman St Unit 1
- 92 Thorpe St
- 70 Thorpe St Unit 72
- 1916 Post Rd
- 937 Post Rd Unit 3
- 9 S Pine Creek Ct
- 316 Reef Rd
- 330 Reef Rd
- 15 Welch Terrace
- 93 Catherine Terrace
- 22 Oldfield Dr
