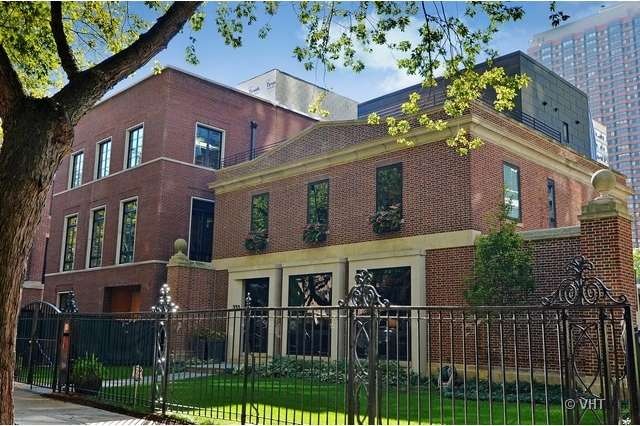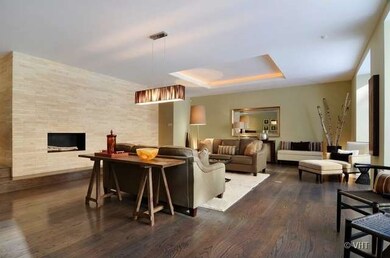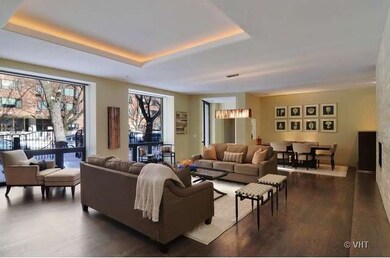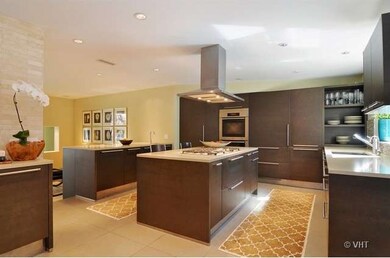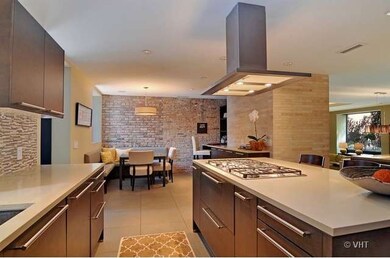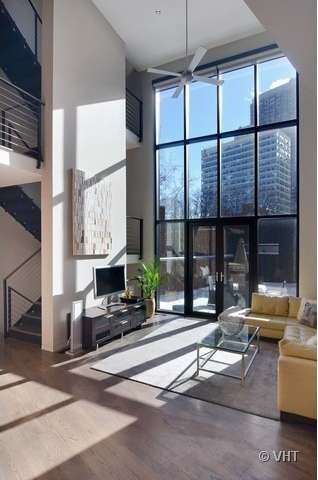
333 W Barry Ave Chicago, IL 60657
Lakeview East NeighborhoodHighlights
- Heated Floors
- Deck
- Recreation Room
- Nettelhorst Elementary School Rated A-
- Contemporary Architecture
- Vaulted Ceiling
About This Home
As of May 2024Prime location steps from park/lake/harbor. 60ft fenced in front yard. Fine blend of contemp/trad architecture. 3 stories/5 bed/4.1 bath. Huge LR/DR w/gas FP/stone wall. Custom finishes thruout. Hard wood flrs/handcrafted wood/iron staircase. Dramatic 2 story glass wall in FR. Large rooms/great storage/wine cellar. Large front & back yard. Top floor terrace. 2 car garage w/2 add. outdoor spaces.
Last Agent to Sell the Property
Baird & Warner License #475085764 Listed on: 06/29/2015

Home Details
Home Type
- Single Family
Est. Annual Taxes
- $31,164
Year Built
- 2008
Parking
- Detached Garage
- Parking Available
- Garage Door Opener
- Parking Included in Price
- Garage Is Owned
Home Design
- Contemporary Architecture
- Brick Exterior Construction
- Brick Foundation
- Rubber Roof
- Steel Siding
- Limestone
Interior Spaces
- Wet Bar
- Vaulted Ceiling
- Skylights
- Gas Log Fireplace
- Great Room
- Breakfast Room
- Recreation Room
- Play Room
- Finished Basement
- Finished Basement Bathroom
Kitchen
- Breakfast Bar
- Double Oven
- Microwave
- High End Refrigerator
- Dishwasher
- Stainless Steel Appliances
- Disposal
Flooring
- Wood
- Heated Floors
Bedrooms and Bathrooms
- Walk-In Closet
- Primary Bathroom is a Full Bathroom
- Dual Sinks
- Whirlpool Bathtub
- Separate Shower
Laundry
- Dryer
- Washer
Outdoor Features
- Balcony
- Deck
- Patio
- Outdoor Grill
- Porch
Utilities
- Forced Air Heating and Cooling System
- Heating System Uses Gas
- Radiant Heating System
- Lake Michigan Water
Listing and Financial Details
- Homeowner Tax Exemptions
Ownership History
Purchase Details
Home Financials for this Owner
Home Financials are based on the most recent Mortgage that was taken out on this home.Purchase Details
Home Financials for this Owner
Home Financials are based on the most recent Mortgage that was taken out on this home.Similar Homes in Chicago, IL
Home Values in the Area
Average Home Value in this Area
Purchase History
| Date | Type | Sale Price | Title Company |
|---|---|---|---|
| Warranty Deed | $2,800,000 | Chicago Title | |
| Warranty Deed | $2,850,000 | Baird & Warner Title Svcs In |
Mortgage History
| Date | Status | Loan Amount | Loan Type |
|---|---|---|---|
| Open | $2,850,000 | New Conventional | |
| Previous Owner | $2,050,000 | Adjustable Rate Mortgage/ARM | |
| Previous Owner | $1,890,000 | New Conventional | |
| Previous Owner | $1,780,000 | New Conventional | |
| Previous Owner | $2,000,000 | Unknown | |
| Previous Owner | $2,207,000 | Construction |
Property History
| Date | Event | Price | Change | Sq Ft Price |
|---|---|---|---|---|
| 05/08/2024 05/08/24 | Sold | $2,800,000 | -6.6% | $440 / Sq Ft |
| 04/15/2024 04/15/24 | Pending | -- | -- | -- |
| 08/23/2023 08/23/23 | For Sale | $2,999,000 | +5.2% | $471 / Sq Ft |
| 06/30/2015 06/30/15 | Sold | $2,850,000 | -4.8% | $448 / Sq Ft |
| 06/29/2015 06/29/15 | Pending | -- | -- | -- |
| 06/29/2015 06/29/15 | For Sale | $2,995,000 | -- | $471 / Sq Ft |
Tax History Compared to Growth
Tax History
| Year | Tax Paid | Tax Assessment Tax Assessment Total Assessment is a certain percentage of the fair market value that is determined by local assessors to be the total taxable value of land and additions on the property. | Land | Improvement |
|---|---|---|---|---|
| 2024 | $31,164 | $240,000 | $77,351 | $162,649 |
| 2023 | $30,341 | $153,670 | $62,380 | $91,290 |
| 2022 | $30,341 | $153,670 | $62,380 | $91,290 |
| 2021 | $29,696 | $153,670 | $62,380 | $91,290 |
| 2020 | $40,186 | $185,976 | $41,170 | $144,806 |
| 2019 | $39,820 | $204,370 | $41,170 | $163,200 |
| 2018 | $39,149 | $204,370 | $41,170 | $163,200 |
| 2017 | $31,566 | $150,012 | $36,180 | $113,832 |
| 2016 | $29,546 | $150,012 | $36,180 | $113,832 |
| 2015 | $27,008 | $150,012 | $36,180 | $113,832 |
| 2014 | $26,703 | $146,493 | $29,942 | $116,551 |
| 2013 | $26,165 | $146,493 | $29,942 | $116,551 |
Agents Affiliated with this Home
-

Seller's Agent in 2024
Brad Lippitz
Compass
(847) 778-6207
127 in this area
533 Total Sales
-

Buyer's Agent in 2024
Emily Sachs Wong
@ Properties
(312) 613-0022
39 in this area
779 Total Sales
-

Seller's Agent in 2015
Millie Rosenbloom
Baird Warner
(773) 697-5555
7 in this area
242 Total Sales
Map
Source: Midwest Real Estate Data (MRED)
MLS Number: MRD08967504
APN: 14-28-202-024-0000
- 339 W Barry Ave Unit 3BC
- 3030 N Lake Shore Dr Unit PH401
- 3033 N Sheridan Rd Unit 1611
- 3033 N Sheridan Rd Unit 603
- 3033 N Sheridan Rd Unit 602
- 360 W Wellington Ave Unit 13E
- 360 W Wellington Ave Unit 2E
- 3100 N Lake Shore Dr Unit 208
- 325 W Wellington Ave
- 2970 N Lake Shore Dr Unit 7B-7C
- 2970 N Lake Shore Dr Unit 7D
- 3110 N Sheridan Rd Unit 1802
- 3110 N Sheridan Rd Unit 801
- 320 W Oakdale Ave Unit 801
- 405 W Briar Place Unit CG
- 3150 N Lake Shore Dr Unit 29F
- 3150 N Lake Shore Dr Unit 14E
- 3150 N Lake Shore Dr Unit 8E
- 3150 N Lake Shore Dr Unit 30C
- 3150 N Lake Shore Dr Unit 27F
