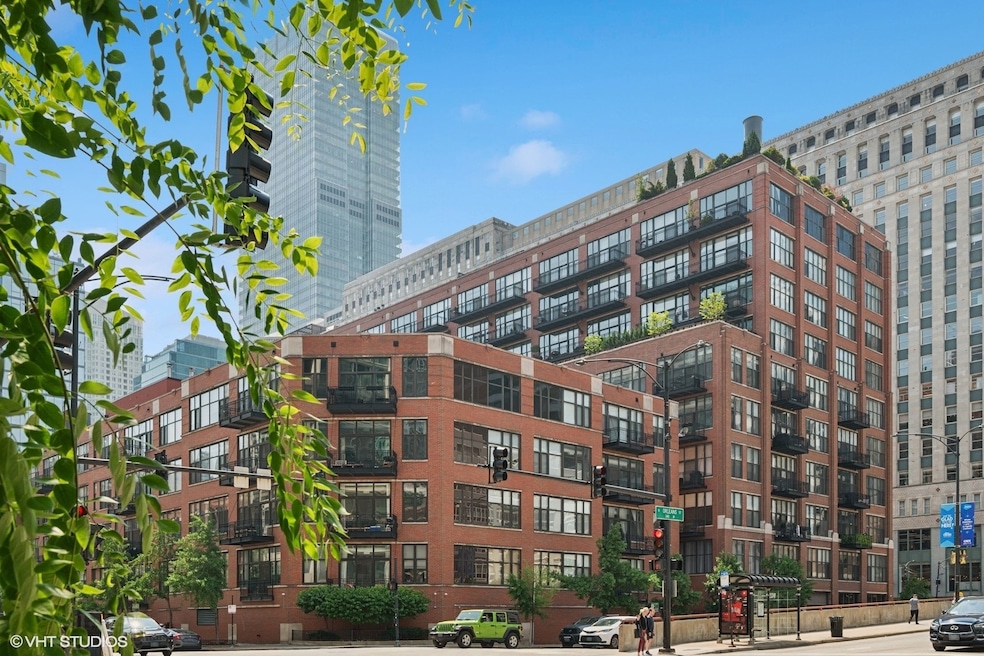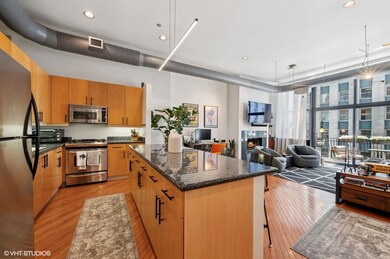
333 W Hubbard St Unit 708 Chicago, IL 60654
River North NeighborhoodHighlights
- Doorman
- 3-minute walk to Merchandise Mart Station
- Balcony
- Wood Flooring
- Elevator
- Built-In Features
About This Home
As of August 2025OPEN HOUSES CANCELLED! Welcome to this sunny & SPACIOUS 2 bedroom, 2 bathroom loft in Union Square Lofts located in the heart of River North! This south-facing home is filled with natural light and features hardwood floors throughout the living space, soaring ceilings, a cozy fireplace, and an oversized private balcony-perfect for entertaining. The kitchen is a equipped with 42" cabinets, granite countertops, stainless steel appliances, and a massive eat-in island which overlook the MASSIVE 20x20 living room! There is SO much room for entertaining, hanging out & lounging here! The expansive primary suite offers excellent closet space, a double vanity, separate soaking tub, and walk-in shower. Additional features include in-unit washer/dryer plus a split bedroom floor plan. Second bedroom currently has a partial wall, but can easily be closed off! Assessments include cable & internet! Fabulous building with 24/7 door staff, 24/7 security, on-site engineer, on-site cleaners and maintenance team! Enjoy unbeatable location with easy access to shopping, dining, entertainment and transportation.
Last Agent to Sell the Property
Baird & Warner License #475172557 Listed on: 06/12/2025

Property Details
Home Type
- Condominium
Est. Annual Taxes
- $9,723
Year Built
- Built in 1998
HOA Fees
- $1,148 Monthly HOA Fees
Home Design
- Brick Exterior Construction
- Rubber Roof
- Concrete Perimeter Foundation
Interior Spaces
- 1,390 Sq Ft Home
- Built-In Features
- Gas Log Fireplace
- Family Room
- Living Room with Fireplace
- Combination Dining and Living Room
- Storage
Kitchen
- Range
- Microwave
- Disposal
Flooring
- Wood
- Carpet
Bedrooms and Bathrooms
- 2 Bedrooms
- 2 Potential Bedrooms
- 2 Full Bathrooms
- Dual Sinks
- Separate Shower
Laundry
- Laundry Room
- Dryer
- Washer
Home Security
Schools
- Wells Community Academy Senior H High School
Utilities
- Forced Air Heating and Cooling System
- Heating System Uses Natural Gas
- Lake Michigan Water
- Cable TV Available
Additional Features
- Balcony
- Dog Run
Listing and Financial Details
- Homeowner Tax Exemptions
Community Details
Overview
- Association fees include heat, air conditioning, water, gas, insurance, security, doorman, tv/cable, exterior maintenance, lawn care, scavenger, snow removal, internet
- 217 Units
- Christopher Scheeler Association, Phone Number (312) 494-9306
- High-Rise Condominium
- Union Square Lofts Subdivision
- Property managed by First Service Residential
- 8-Story Property
Amenities
- Doorman
- Valet Parking
- Elevator
- Package Room
- Community Storage Space
Recreation
- Bike Trail
Pet Policy
- Limit on the number of pets
- Dogs and Cats Allowed
Security
- Resident Manager or Management On Site
- Carbon Monoxide Detectors
- Fire Sprinkler System
Ownership History
Purchase Details
Home Financials for this Owner
Home Financials are based on the most recent Mortgage that was taken out on this home.Purchase Details
Home Financials for this Owner
Home Financials are based on the most recent Mortgage that was taken out on this home.Purchase Details
Home Financials for this Owner
Home Financials are based on the most recent Mortgage that was taken out on this home.Similar Homes in Chicago, IL
Home Values in the Area
Average Home Value in this Area
Purchase History
| Date | Type | Sale Price | Title Company |
|---|---|---|---|
| Warranty Deed | $400,000 | Attorney | |
| Warranty Deed | $351,500 | First American Title Ins Co | |
| Warranty Deed | $253,000 | -- |
Mortgage History
| Date | Status | Loan Amount | Loan Type |
|---|---|---|---|
| Open | $330,658 | New Conventional | |
| Closed | $360,000 | New Conventional | |
| Previous Owner | $263,438 | New Conventional | |
| Previous Owner | $212,500 | Unknown | |
| Previous Owner | $220,000 | No Value Available |
Property History
| Date | Event | Price | Change | Sq Ft Price |
|---|---|---|---|---|
| 08/01/2025 08/01/25 | Sold | $420,000 | +1.2% | $302 / Sq Ft |
| 06/14/2025 06/14/25 | Pending | -- | -- | -- |
| 06/12/2025 06/12/25 | For Sale | $415,000 | +3.8% | $299 / Sq Ft |
| 08/14/2015 08/14/15 | Sold | $400,000 | -5.9% | $288 / Sq Ft |
| 06/09/2015 06/09/15 | Pending | -- | -- | -- |
| 04/13/2015 04/13/15 | For Sale | $424,900 | -- | $306 / Sq Ft |
Tax History Compared to Growth
Tax History
| Year | Tax Paid | Tax Assessment Tax Assessment Total Assessment is a certain percentage of the fair market value that is determined by local assessors to be the total taxable value of land and additions on the property. | Land | Improvement |
|---|---|---|---|---|
| 2024 | $9,723 | $48,873 | $1,832 | $47,041 |
| 2023 | $9,457 | $49,400 | $1,477 | $47,923 |
| 2022 | $9,457 | $49,400 | $1,477 | $47,923 |
| 2021 | $9,787 | $51,998 | $1,476 | $50,522 |
| 2020 | $8,877 | $42,951 | $1,139 | $41,812 |
| 2019 | $8,680 | $46,632 | $1,139 | $45,493 |
| 2018 | $8,533 | $46,632 | $1,139 | $45,493 |
| 2017 | $8,941 | $41,534 | $970 | $40,564 |
| 2016 | $8,319 | $41,534 | $970 | $40,564 |
| 2015 | $7,611 | $41,534 | $970 | $40,564 |
| 2014 | $6,446 | $34,740 | $759 | $33,981 |
| 2013 | $6,318 | $34,740 | $759 | $33,981 |
Agents Affiliated with this Home
-

Seller's Agent in 2025
Becky Sexson
Baird Warner
(847) 772-0864
4 in this area
159 Total Sales
-

Buyer's Agent in 2025
Brian Loomis
Jameson Sotheby's Intl Realty
(312) 867-8130
2 in this area
51 Total Sales
-

Seller's Agent in 2015
Jennifer Mills
Jameson Sotheby's Intl Realty
(773) 914-4422
16 in this area
297 Total Sales
-

Seller Co-Listing Agent in 2015
Michael Wade
Jameson Sotheby's Intl Realty
(312) 882-4530
4 in this area
54 Total Sales
-

Buyer's Agent in 2015
Brian Cargerman
@ Properties
(312) 505-4441
16 Total Sales
Map
Source: Midwest Real Estate Data (MRED)
MLS Number: 12384272
APN: 17-09-257-025-1121
- 333 W Hubbard St Unit 704
- 333 W Hubbard St Unit 1002
- 333 W Hubbard St Unit 1006
- 333 W Hubbard St Unit 607
- 215 W Illinois St Unit 5C
- 215 W Illinois St Unit 4C
- 215 W Illinois St Unit 2B-2C
- 360 W Illinois St Unit 2C
- 360 W Illinois St Unit 402
- 360 W Illinois St Unit 114
- 501 N Kingsbury St Unit G
- 154 W Hubbard St Unit 404
- 154 W Hubbard St Unit 603
- 330 W Grand Ave Unit 1003
- 330 W Grand Ave Unit 1307
- 330 W Grand Ave Unit 904
- 330 W Grand Ave Unit 1101
- 330 W Grand Ave Unit P129
- 400 N La Salle Dr Unit 1607
- 400 N La Salle Dr Unit 3002






