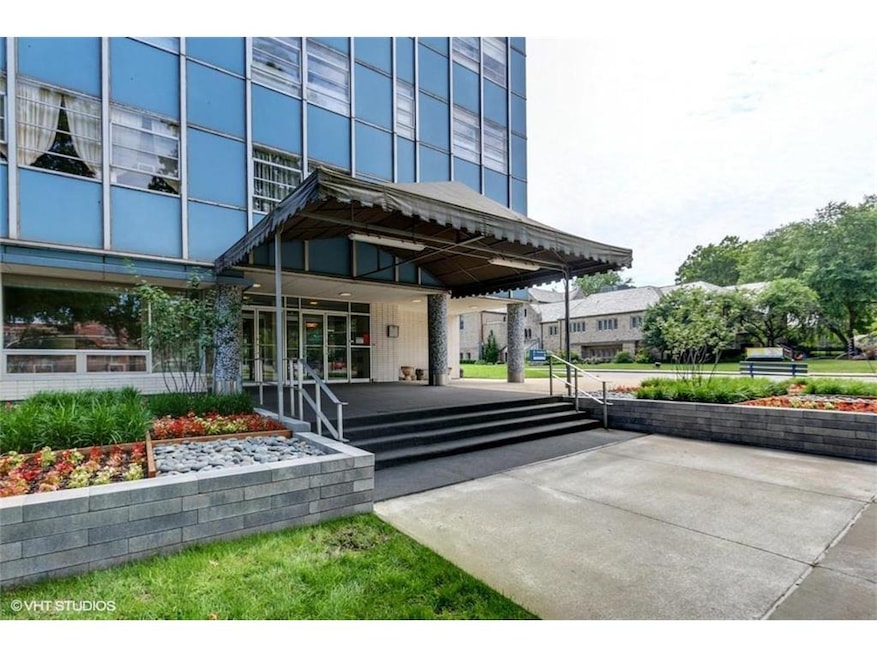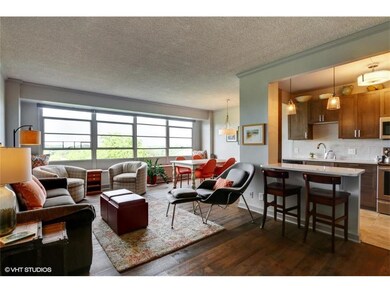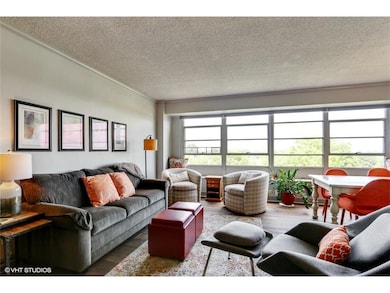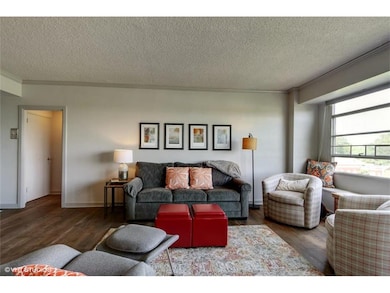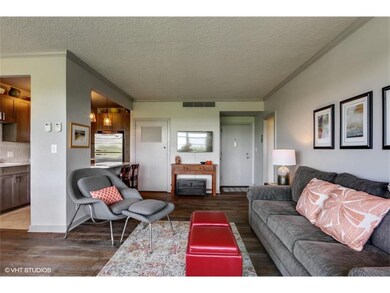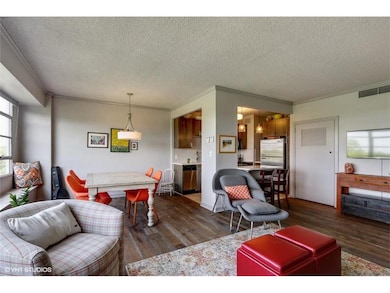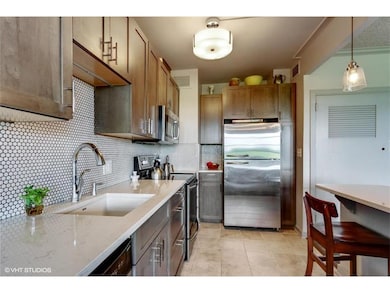
Highlights
- Custom Closet System
- Ranch Style House
- Main Floor Primary Bedroom
- Vaulted Ceiling
- Wood Flooring
- Great Room
About This Home
As of August 2017OMG! Spectacular,custom,total renovation*West Elm-inspired*Modern,chic & functional*Coveted north views of Brookside,see downtown on a clear day*Over $40k in redo, Seller changing job*Open&airy*DeLIGHTful kitchen w/custom cabs,quartz counters,soft close,stainless appliances,breakfast bar,induction cooktop-as fast as gas,two pantries*Hidden office in closet*Engineered wood floors*Designer window treatments,room-darkening in MBR*Custom MBR closet*Doorman,party room,exercise,patio*Walkable,Brookside lifestyle! HOA pays heating,water,all building maintenance&insurance*Google fiber-hi speed internet no charge*Iconic 'Blue Goose' building close to parks, tennis courts, trolley trails, abundant shopping,restaurants,banks,every convenience*Underground parking available, but on a wait list*MOVE-IN CONDITION
Last Agent to Sell the Property
BHG Kansas City Homes License #SP00010051 Listed on: 07/19/2017

Property Details
Home Type
- Condominium
Est. Annual Taxes
- $985
Year Built
- Built in 1955
HOA Fees
- $243 Monthly HOA Fees
Home Design
- Loft
- Ranch Style House
- Tar and Gravel Roof
Interior Spaces
- 750 Sq Ft Home
- Wet Bar: Ceramic Tiles, Shower Over Tub, Built-in Features, Shades/Blinds, Wood Floor, Granite Counters, Pantry
- Built-In Features: Ceramic Tiles, Shower Over Tub, Built-in Features, Shades/Blinds, Wood Floor, Granite Counters, Pantry
- Vaulted Ceiling
- Ceiling Fan: Ceramic Tiles, Shower Over Tub, Built-in Features, Shades/Blinds, Wood Floor, Granite Counters, Pantry
- Skylights
- Fireplace
- Shades
- Plantation Shutters
- Drapes & Rods
- Great Room
- Combination Dining and Living Room
- Home Gym
- Basement
- Laundry in Basement
- Laundry Room
Kitchen
- Electric Oven or Range
- Free-Standing Range
- Dishwasher
- Stainless Steel Appliances
- Granite Countertops
- Laminate Countertops
- Wood Stained Kitchen Cabinets
- Disposal
Flooring
- Wood
- Wall to Wall Carpet
- Linoleum
- Laminate
- Stone
- Ceramic Tile
- Luxury Vinyl Plank Tile
- Luxury Vinyl Tile
Bedrooms and Bathrooms
- 1 Primary Bedroom on Main
- Custom Closet System
- Cedar Closet: Ceramic Tiles, Shower Over Tub, Built-in Features, Shades/Blinds, Wood Floor, Granite Counters, Pantry
- Walk-In Closet: Ceramic Tiles, Shower Over Tub, Built-in Features, Shades/Blinds, Wood Floor, Granite Counters, Pantry
- 1 Full Bathroom
- Double Vanity
- Ceramic Tiles
Home Security
Parking
- Attached Garage
- Off-Street Parking
Outdoor Features
- Enclosed patio or porch
Utilities
- Central Air
- Hot Water Heating System
Listing and Financial Details
- Assessor Parcel Number 47-230-09-01-01-0-07-003
Community Details
Overview
- Association fees include building maint, gas, lawn maintenance, free maintenance, management, parking, property insurance, roof repair, roof replacement, security service, snow removal, trash pick up, water
- Meyer West Condominiums Subdivision
- On-Site Maintenance
Amenities
- Party Room
- Laundry Facilities
- Community Storage Space
Security
- Fire and Smoke Detector
Ownership History
Purchase Details
Home Financials for this Owner
Home Financials are based on the most recent Mortgage that was taken out on this home.Purchase Details
Home Financials for this Owner
Home Financials are based on the most recent Mortgage that was taken out on this home.Purchase Details
Home Financials for this Owner
Home Financials are based on the most recent Mortgage that was taken out on this home.Purchase Details
Purchase Details
Purchase Details
Home Financials for this Owner
Home Financials are based on the most recent Mortgage that was taken out on this home.Similar Homes in Kansas City, MO
Home Values in the Area
Average Home Value in this Area
Purchase History
| Date | Type | Sale Price | Title Company |
|---|---|---|---|
| Warranty Deed | -- | Continental Title | |
| Warranty Deed | -- | First American Title | |
| Warranty Deed | -- | Continental Title | |
| Warranty Deed | -- | First American Title Co | |
| Warranty Deed | -- | Ctic | |
| Warranty Deed | -- | Ctic |
Mortgage History
| Date | Status | Loan Amount | Loan Type |
|---|---|---|---|
| Previous Owner | $64,000 | No Value Available | |
| Previous Owner | $54,400 | No Value Available |
Property History
| Date | Event | Price | Change | Sq Ft Price |
|---|---|---|---|---|
| 08/31/2017 08/31/17 | Sold | -- | -- | -- |
| 07/26/2017 07/26/17 | Pending | -- | -- | -- |
| 07/19/2017 07/19/17 | For Sale | $124,500 | +34.3% | $166 / Sq Ft |
| 12/22/2015 12/22/15 | Sold | -- | -- | -- |
| 12/10/2015 12/10/15 | Pending | -- | -- | -- |
| 09/25/2015 09/25/15 | For Sale | $92,700 | +15.9% | -- |
| 02/08/2013 02/08/13 | Sold | -- | -- | -- |
| 01/23/2013 01/23/13 | Pending | -- | -- | -- |
| 01/20/2013 01/20/13 | For Sale | $79,950 | -- | -- |
Tax History Compared to Growth
Tax History
| Year | Tax Paid | Tax Assessment Tax Assessment Total Assessment is a certain percentage of the fair market value that is determined by local assessors to be the total taxable value of land and additions on the property. | Land | Improvement |
|---|---|---|---|---|
| 2024 | $1,872 | $23,940 | $10,707 | $13,233 |
| 2023 | $1,872 | $23,940 | $4,193 | $19,747 |
| 2022 | $1,516 | $18,430 | $200 | $18,230 |
| 2021 | $1,511 | $18,430 | $200 | $18,230 |
| 2020 | $1,336 | $16,090 | $200 | $15,890 |
| 2019 | $1,308 | $16,090 | $200 | $15,890 |
| 2018 | $945,974 | $12,523 | $200 | $12,323 |
| 2017 | $988 | $12,523 | $200 | $12,323 |
| 2016 | $988 | $12,338 | $200 | $12,138 |
| 2014 | $909 | $11,318 | $200 | $11,118 |
Agents Affiliated with this Home
-

Seller's Agent in 2017
Peggy Hellings
BHG Kansas City Homes
(913) 661-8500
1 in this area
112 Total Sales
-
L
Seller Co-Listing Agent in 2017
Lucy Weir
BHG Kansas City Homes
(913) 522-7566
2 in this area
62 Total Sales
-

Buyer's Agent in 2017
Tom Hatfield
BHG Kansas City Homes
(913) 980-3758
9 in this area
37 Total Sales
-

Seller's Agent in 2015
Melisa (missy) Price
Weichert, Realtors Welch & Com
(913) 449-7801
1 in this area
127 Total Sales
-
K
Seller Co-Listing Agent in 2015
Kim Curry
Weichert, Realtors Welch & Com
(816) 797-3730
1 in this area
66 Total Sales
-

Seller's Agent in 2013
Jeff Curry
Weichert, Realtors Welch & Com
(913) 285-8329
231 Total Sales
About This Building
Map
Source: Heartland MLS
MLS Number: 2058703
APN: 47-230-09-01-01-0-07-003
- 333 W Meyer Blvd Unit 908
- 333 W Meyer Blvd Unit 212
- 333 W Meyer Blvd Unit 414
- 408 Greenway Terrace
- 6411 Pennsylvania Ave
- 6438 Baltimore Ave
- 207 W 66th St
- 416 W 67th St
- 7 E 65th Terrace
- 6142 Brookside Blvd
- 17 E 65th Terrace
- 6641 Linden Rd
- 604 W 61st Terrace
- 207 W 67th Terrace
- 6201 Summit St
- 105 W 67th Terrace
- 222 W 68th St
- 6033 Central St
- 456 W 68th St
- 6020 Central St
