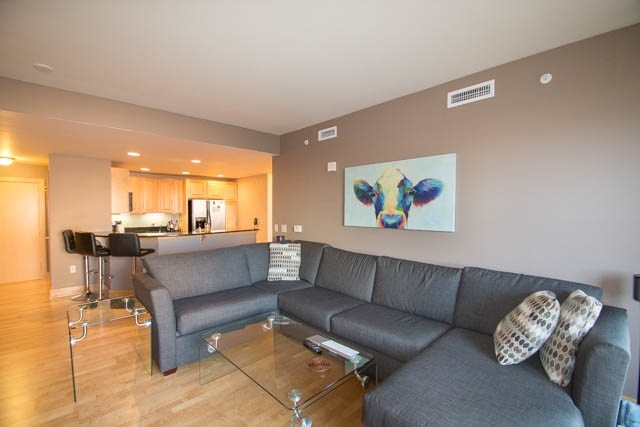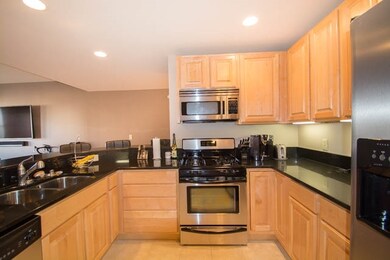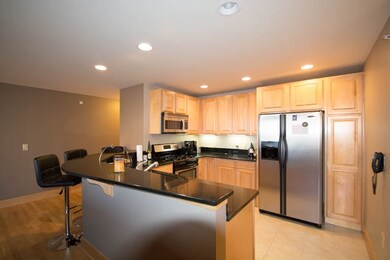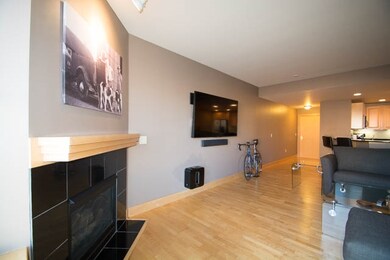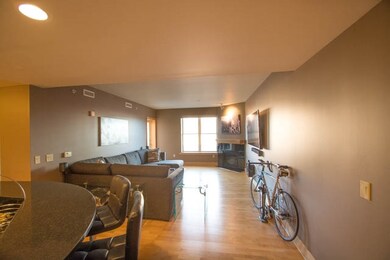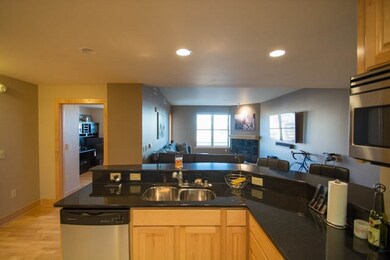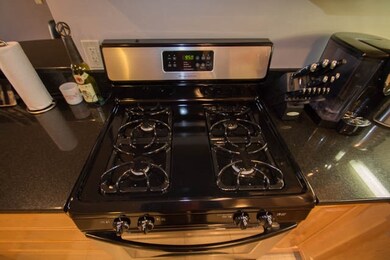
Metropolitan Place 333 W Mifflin St Unit 7060 Madison, WI 53703
Downtown Madison NeighborhoodHighlights
- Fitness Center
- Open Floorplan
- Wood Flooring
- Hamilton Middle School Rated A
- Deck
- Hydromassage or Jetted Bathtub
About This Home
As of July 2024Popular 2 bd/2 ba floor plan in Metropolitan Place incorporates function & style. 7th floor home is beautifully appointed w/ maple hrdwd floors (no carpet), granite counters, SS appliances & gas stove, gas fireplace, jetted tub in master & private balcony accessed via living & master bedroom. Additional features include tasteful accent paint colors, glass shower half door/wall and wall-mounted TVs with Sonos surround sound. Prkg ($23.84/mo prkg fee) & 60 SqFt strg also included! Incredible building amenities: on-site mgt, guest prkg, fitness center, 1-acre rooftop terrace & dog run.
Last Agent to Sell the Property
Debby Dines
Sprinkman Real Estate License #53009-90 Listed on: 11/08/2016
Last Buyer's Agent
Kevin Phelps
South Central Non-Member License #79188-94
Property Details
Home Type
- Condominium
Est. Annual Taxes
- $7,323
Year Built
- Built in 2007
HOA Fees
- $317 Monthly HOA Fees
Home Design
- Garden Home
- Brick Exterior Construction
Interior Spaces
- 1,218 Sq Ft Home
- Open Floorplan
- Gas Fireplace
- Storage Room
- Wood Flooring
Kitchen
- Breakfast Bar
- Oven or Range
- Microwave
- Dishwasher
- Disposal
Bedrooms and Bathrooms
- 2 Bedrooms
- Walk-In Closet
- 2 Full Bathrooms
- Hydromassage or Jetted Bathtub
- Bathtub and Shower Combination in Primary Bathroom
Laundry
- Laundry on main level
- Dryer
- Washer
Accessible Home Design
- Accessible Full Bathroom
- Accessible Bedroom
- Accessible Doors
- Level Entry For Accessibility
- Low Pile Carpeting
- Ramped or Level from Garage
Schools
- Franklin/Randall Elementary School
- Hamilton Middle School
- West High School
Utilities
- Central Air
- Heat Pump System
- Cable TV Available
Additional Features
- Deck
- Property is near a bus stop
Listing and Financial Details
- Assessor Parcel Number 0709-231-6387-1
Community Details
Overview
- Association fees include hot water, water/sewer, trash removal, snow removal, common area maintenance, common area insurance, reserve fund
- 164 Units
- Located in the Metropolitan Place II master-planned community
- The community has rules related to parking rules
- Greenbelt
Amenities
- Elevator
Recreation
Security
- Resident Manager or Management On Site
- Building Security System
Ownership History
Purchase Details
Home Financials for this Owner
Home Financials are based on the most recent Mortgage that was taken out on this home.Purchase Details
Home Financials for this Owner
Home Financials are based on the most recent Mortgage that was taken out on this home.Purchase Details
Home Financials for this Owner
Home Financials are based on the most recent Mortgage that was taken out on this home.Purchase Details
Home Financials for this Owner
Home Financials are based on the most recent Mortgage that was taken out on this home.Purchase Details
Home Financials for this Owner
Home Financials are based on the most recent Mortgage that was taken out on this home.Purchase Details
Home Financials for this Owner
Home Financials are based on the most recent Mortgage that was taken out on this home.Similar Homes in Madison, WI
Home Values in the Area
Average Home Value in this Area
Purchase History
| Date | Type | Sale Price | Title Company |
|---|---|---|---|
| Warranty Deed | $435,000 | Nations Title | |
| Warranty Deed | $416,500 | None Listed On Document | |
| Deed | $359,900 | None Available | |
| Warranty Deed | $317,500 | None Available | |
| Warranty Deed | $308,900 | None Available | |
| Quit Claim Deed | $270,000 | First American Title |
Mortgage History
| Date | Status | Loan Amount | Loan Type |
|---|---|---|---|
| Open | $326,250 | New Conventional | |
| Previous Owner | $27,200 | Credit Line Revolving | |
| Previous Owner | $295,000 | New Conventional | |
| Previous Owner | $305,915 | New Conventional | |
| Previous Owner | $247,120 | Adjustable Rate Mortgage/ARM | |
| Previous Owner | $200,000 | New Conventional |
Property History
| Date | Event | Price | Change | Sq Ft Price |
|---|---|---|---|---|
| 07/19/2024 07/19/24 | Sold | $435,000 | -3.1% | $357 / Sq Ft |
| 05/16/2024 05/16/24 | For Sale | $449,000 | +3.2% | $369 / Sq Ft |
| 05/14/2024 05/14/24 | Off Market | $435,000 | -- | -- |
| 05/13/2024 05/13/24 | For Sale | $449,000 | +7.8% | $369 / Sq Ft |
| 08/29/2022 08/29/22 | Sold | $416,500 | -2.0% | $342 / Sq Ft |
| 07/12/2022 07/12/22 | For Sale | $425,000 | +18.1% | $349 / Sq Ft |
| 05/18/2018 05/18/18 | Sold | $359,900 | 0.0% | $295 / Sq Ft |
| 03/10/2018 03/10/18 | Pending | -- | -- | -- |
| 03/07/2018 03/07/18 | For Sale | $359,900 | +13.4% | $295 / Sq Ft |
| 12/09/2016 12/09/16 | Sold | $317,500 | -0.8% | $261 / Sq Ft |
| 11/15/2016 11/15/16 | Pending | -- | -- | -- |
| 11/08/2016 11/08/16 | For Sale | $319,900 | +3.6% | $263 / Sq Ft |
| 11/14/2014 11/14/14 | Sold | $308,900 | -1.9% | $254 / Sq Ft |
| 10/15/2014 10/15/14 | Pending | -- | -- | -- |
| 07/18/2014 07/18/14 | For Sale | $314,900 | -- | $259 / Sq Ft |
Tax History Compared to Growth
Tax History
| Year | Tax Paid | Tax Assessment Tax Assessment Total Assessment is a certain percentage of the fair market value that is determined by local assessors to be the total taxable value of land and additions on the property. | Land | Improvement |
|---|---|---|---|---|
| 2024 | $15,472 | $441,700 | $44,900 | $396,800 |
| 2023 | $7,251 | $401,500 | $44,900 | $356,600 |
| 2021 | $7,329 | $344,900 | $44,900 | $300,000 |
| 2020 | $7,670 | $344,900 | $44,900 | $300,000 |
| 2019 | $7,701 | $344,900 | $44,900 | $300,000 |
| 2018 | $6,735 | $302,500 | $44,900 | $257,600 |
| 2017 | $6,978 | $302,500 | $40,800 | $261,700 |
| 2016 | $6,872 | $290,000 | $37,100 | $252,900 |
| 2015 | $7,038 | $267,800 | $19,500 | $248,300 |
| 2014 | $6,410 | $267,800 | $19,500 | $248,300 |
| 2013 | $5,798 | $255,000 | $19,500 | $235,500 |
Agents Affiliated with this Home
-

Seller's Agent in 2024
Matt Kornstedt
Stark Company, REALTORS
(608) 345-7943
17 in this area
1,808 Total Sales
-

Buyer's Agent in 2024
Cait Berry
Berkshire Hathaway HomeServices True Realty
(608) 576-1125
3 in this area
200 Total Sales
-
T
Seller's Agent in 2022
The Hub Team
The Hub Realty
(608) 556-4400
22 in this area
246 Total Sales
-

Seller's Agent in 2018
Michael Restaino
Restaino & Associates
(608) 628-0772
2 in this area
190 Total Sales
-

Seller Co-Listing Agent in 2018
Craig Endres
Restaino & Associates
(608) 577-2245
1 in this area
179 Total Sales
-

Buyer's Agent in 2018
Katie Schmitz
The Hub Realty
(608) 556-4400
11 in this area
112 Total Sales
About Metropolitan Place
Map
Source: South Central Wisconsin Multiple Listing Service
MLS Number: 1790163
APN: 0709-231-6387-1
- 333 W Mifflin St Unit 2150
- 360 W Washington Ave Unit 1204
- 333 W Mifflin St Unit 5040
- 333 W Mifflin St Unit 8050
- 333 W Mifflin St Unit 6110
- 333 W Mifflin St Unit 1156
- 360 W Washington Ave Unit 815
- 360 W Washington Ave Unit 614
- 333 W Mifflin St Unit 8100
- 360 W Washington Ave Unit 1412
- 333 W Mifflin St Unit 1163
- 309 W Washington Ave Unit 1005
- 101-105.5 State St
- 123 W Washington Ave Unit 510
- 119 N Bassett St
- 207 S Henry St
- 210 S Hamilton St
- 100 Wisconsin Ave Unit 904
- 214 S Hamilton St
- 208 S Hamilton St
