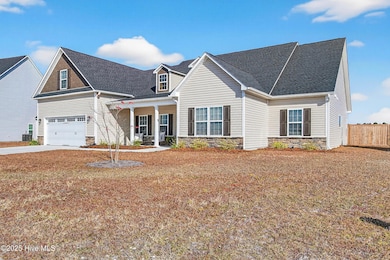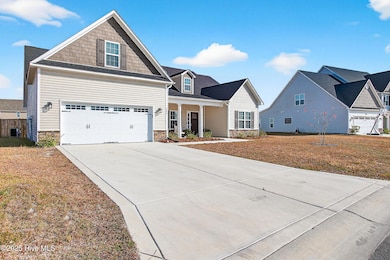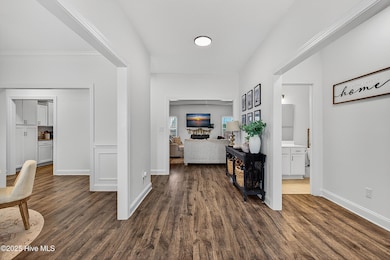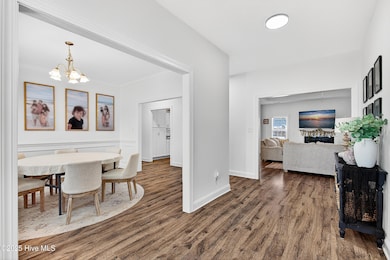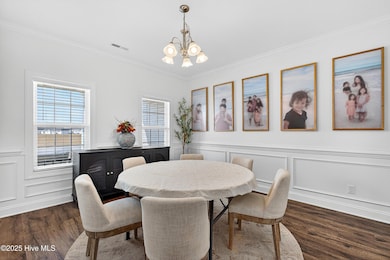333 Water Wagon Trail Jacksonville, NC 28546
Estimated payment $2,614/month
Highlights
- Clubhouse
- Covered Patio or Porch
- Kitchen Island
- Community Pool
- Formal Dining Room
- Ceiling Fan
About This Home
Welcome to Stateside, one of Jacksonville's most sought-after communities. The home is conveniently located off Gum Branch Road, offering quick access to Camp Lejeune, New River, and the wide range of shopping and dining options along Western Boulevard. This nearly new 4-bedroom, 4-bath home was built in 2024. It also includes a spacious bonus room that provides flexible use for work, recreation, or additional living needs. The thoughtfully designed layout features an open-concept kitchen overlooking the living room, creating a seamless flow that suits both everyday living and larger gatherings. The kitchen includes a large island, stainless-steel appliances, granite countertops, and a modern backsplash that enhances the home's style & charm.The owners have completed several valuable improvements since construction, including the installation of a full fence, extension of the back patio, kitchen backsplash, drop-zone by the garage door, and the most recent addition of an outdoor cooking area. This home offers the feel of new construction along with completed upgrades that are ready to enjoy.Icing on the cake? The community is equipped with a clubhouse & community pool to enjoy during the hot summer months!You won't want to miss this one!
Home Details
Home Type
- Single Family
Est. Annual Taxes
- $249
Year Built
- Built in 2024
Lot Details
- 0.44 Acre Lot
- Lot Dimensions are 88 x 191 x 138 x 162
- Property is Fully Fenced
- Wood Fence
- Property is zoned R-8M
HOA Fees
- $31 Monthly HOA Fees
Home Design
- Slab Foundation
- Wood Frame Construction
- Shingle Roof
- Vinyl Siding
- Stick Built Home
Interior Spaces
- 3,296 Sq Ft Home
- 1-Story Property
- Ceiling Fan
- Formal Dining Room
Kitchen
- Dishwasher
- Kitchen Island
Bedrooms and Bathrooms
- 4 Bedrooms
- 4 Full Bathrooms
Parking
- 2 Car Attached Garage
- Driveway
Schools
- Stateside Elementary School
- Northwoods Park Middle School
- Jacksonville High School
Additional Features
- Covered Patio or Porch
- Heat Pump System
Listing and Financial Details
- Assessor Parcel Number 62b-354
Community Details
Overview
- Stateside HOA
- Stateside Subdivision
- Maintained Community
Amenities
- Clubhouse
Recreation
- Community Pool
Map
Home Values in the Area
Average Home Value in this Area
Tax History
| Year | Tax Paid | Tax Assessment Tax Assessment Total Assessment is a certain percentage of the fair market value that is determined by local assessors to be the total taxable value of land and additions on the property. | Land | Improvement |
|---|---|---|---|---|
| 2025 | $2,237 | $341,527 | $38,000 | $303,527 |
| 2024 | $33 | $38,000 | $38,000 | $0 |
| 2023 | -- | $0 | $0 | $0 |
Property History
| Date | Event | Price | List to Sale | Price per Sq Ft | Prior Sale |
|---|---|---|---|---|---|
| 11/21/2025 11/21/25 | For Sale | $485,000 | +5.7% | $147 / Sq Ft | |
| 10/18/2024 10/18/24 | Sold | $459,000 | 0.0% | $144 / Sq Ft | View Prior Sale |
| 07/19/2024 07/19/24 | Pending | -- | -- | -- | |
| 05/06/2024 05/06/24 | Price Changed | $459,000 | +0.4% | $144 / Sq Ft | |
| 04/30/2024 04/30/24 | For Sale | $457,000 | -- | $143 / Sq Ft |
Purchase History
| Date | Type | Sale Price | Title Company |
|---|---|---|---|
| Warranty Deed | $459,000 | None Listed On Document |
Mortgage History
| Date | Status | Loan Amount | Loan Type |
|---|---|---|---|
| Open | $415,289 | New Conventional |
Source: Hive MLS
MLS Number: 100542531
APN: 173786
- 412 Montgomery Dr
- 430 Montgomery Dr
- 405 Montgomery Dr
- 910 Uplands Ln
- 312 Water Wagon Trail
- 415 Montgomery Dr
- 313 Water Wagon Trail
- 706 Gulley Ln
- 310 Water Wagon Trail
- 708 Gulley Ln
- 419 Montgomery Dr
- 309 Water Wagon Trail
- 710 Gulley Ln
- 607 Barlowe Ln
- 422 Montgomery Dr
- 306 Water Wagon Trail
- 305 Water Wagon Trail
- 424 Montgomery Dr
- 714 Gulley Ln
- 303 Water Wagon Trail
- 542 Appalachian Trail N
- 391 Water Wagon Trail
- 115 Birdie Ct
- 204 S River Dr
- 104 River Winding Rd
- 307 Combine Ct
- 160 Forest Bluff Dr
- 105 Bridgeway Ct
- 304 Chisholm Trail
- 218 Maidstone Dr
- 109 Baysden Dr
- 108 Maidstone Dr
- 202 Cottage Brook Ct
- 201 Gold Leaf Ct
- 200 Koonce Fork Rd
- 105 Spring Leaf Ln
- 4372 Gum Branch Rd
- 107 Spring Dr
- 119 Spring Dr
- 1557 Catherine Lake Rd

