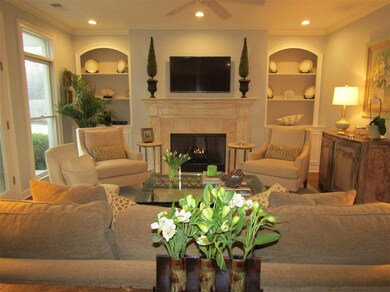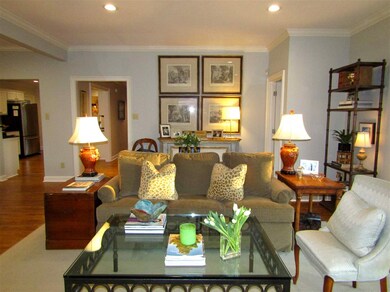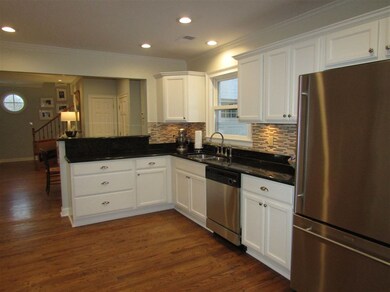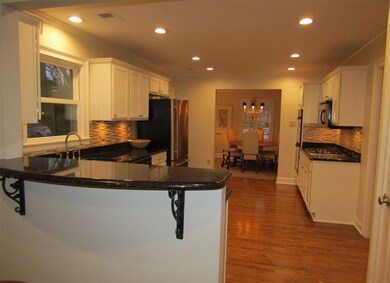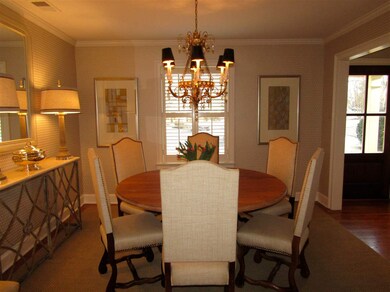
333 Wilkinson Place Memphis, TN 38111
Audubon Park NeighborhoodHighlights
- Two Primary Bedrooms
- Updated Kitchen
- Landscaped Professionally
- White Station High Rated A
- Two Primary Bathrooms
- Deck
About This Home
As of February 20244BR/3BA Highpoint House located on family oriented cove. Hardwoods thruout the living space. 2BR/2BA down- split plan. 2nd BR down currently used as office/den. 4th BR upstairs has walk-in closet- could be a playroom as well. Jack and Jill bath up. Screened porch-Open floorpan-large fenced backyard with separate fenced pet area. Rare Attached garage! Walk in attic and lots of storage. Steps from greenline in one of Memphis' most desired location!!! Owner/Agent
Last Agent to Sell the Property
Ware Jones, REALTORS License #318813 Listed on: 02/23/2018

Home Details
Home Type
- Single Family
Est. Annual Taxes
- $4,112
Year Built
- Built in 1958
Lot Details
- 0.38 Acre Lot
- Dog Run
- Wood Fence
- Landscaped Professionally
- Level Lot
- Few Trees
Home Design
- Traditional Architecture
- Composition Shingle Roof
- Pier And Beam
Interior Spaces
- 2,800-2,999 Sq Ft Home
- 2,922 Sq Ft Home
- 2-Story Property
- Smooth Ceilings
- Ceiling height of 9 feet or more
- Ceiling Fan
- Gas Fireplace
- Double Pane Windows
- Entrance Foyer
- Great Room
- Dining Room
- Den with Fireplace
- Screened Porch
- Laundry Room
- Attic
Kitchen
- Updated Kitchen
- Eat-In Kitchen
- Breakfast Bar
- Double Oven
- Gas Cooktop
- Microwave
- Dishwasher
- Disposal
Flooring
- Wood
- Partially Carpeted
- Tile
Bedrooms and Bathrooms
- 4 Bedrooms | 2 Main Level Bedrooms
- Primary Bedroom on Main
- Double Master Bedroom
- Split Bedroom Floorplan
- En-Suite Bathroom
- Walk-In Closet
- Remodeled Bathroom
- Two Primary Bathrooms
- 3 Full Bathrooms
- Dual Vanity Sinks in Primary Bathroom
- Whirlpool Bathtub
- Bathtub With Separate Shower Stall
Home Security
- Monitored
- Storm Doors
Parking
- 2 Car Attached Garage
- Front Facing Garage
- Garage Door Opener
- Driveway
Outdoor Features
- Cove
- Deck
Utilities
- Two cooling system units
- Central Heating and Cooling System
- Two Heating Systems
- Heating System Uses Gas
- Gas Water Heater
Community Details
- Mc Gehee & Wilkinson Subdivision
Listing and Financial Details
- Assessor Parcel Number 044073 00024
Ownership History
Purchase Details
Home Financials for this Owner
Home Financials are based on the most recent Mortgage that was taken out on this home.Purchase Details
Home Financials for this Owner
Home Financials are based on the most recent Mortgage that was taken out on this home.Purchase Details
Home Financials for this Owner
Home Financials are based on the most recent Mortgage that was taken out on this home.Similar Homes in Memphis, TN
Home Values in the Area
Average Home Value in this Area
Purchase History
| Date | Type | Sale Price | Title Company |
|---|---|---|---|
| Warranty Deed | $597,500 | None Listed On Document | |
| Warranty Deed | $495,000 | First National Title Svcs Ll | |
| Warranty Deed | $385,000 | None Available |
Mortgage History
| Date | Status | Loan Amount | Loan Type |
|---|---|---|---|
| Open | $537,750 | New Conventional | |
| Previous Owner | $358,285 | New Conventional | |
| Previous Owner | $50,000 | Commercial | |
| Previous Owner | $391,000 | New Conventional | |
| Previous Owner | $50,000 | Commercial | |
| Previous Owner | $396,000 | New Conventional | |
| Previous Owner | $30,000 | Credit Line Revolving | |
| Previous Owner | $292,000 | New Conventional | |
| Previous Owner | $89,900 | Credit Line Revolving | |
| Previous Owner | $300,000 | Purchase Money Mortgage | |
| Previous Owner | $97,200 | Unknown |
Property History
| Date | Event | Price | Change | Sq Ft Price |
|---|---|---|---|---|
| 02/08/2024 02/08/24 | Sold | $597,500 | 0.0% | $213 / Sq Ft |
| 01/03/2024 01/03/24 | Price Changed | $597,500 | -4.4% | $213 / Sq Ft |
| 11/09/2023 11/09/23 | For Sale | $625,000 | +26.3% | $223 / Sq Ft |
| 05/04/2018 05/04/18 | Sold | $495,000 | -4.6% | $177 / Sq Ft |
| 03/02/2018 03/02/18 | Pending | -- | -- | -- |
| 02/23/2018 02/23/18 | For Sale | $519,000 | -- | $185 / Sq Ft |
Tax History Compared to Growth
Tax History
| Year | Tax Paid | Tax Assessment Tax Assessment Total Assessment is a certain percentage of the fair market value that is determined by local assessors to be the total taxable value of land and additions on the property. | Land | Improvement |
|---|---|---|---|---|
| 2025 | $4,112 | $151,225 | $20,125 | $131,100 |
| 2024 | $4,112 | $121,300 | $20,325 | $100,975 |
| 2023 | $7,389 | $121,300 | $20,325 | $100,975 |
| 2022 | $7,389 | $121,300 | $20,325 | $100,975 |
| 2021 | $7,476 | $121,300 | $20,325 | $100,975 |
| 2020 | $7,576 | $104,550 | $20,325 | $84,225 |
| 2019 | $3,341 | $104,550 | $20,325 | $84,225 |
| 2018 | $3,341 | $104,550 | $20,325 | $84,225 |
| 2017 | $3,420 | $104,550 | $20,325 | $84,225 |
| 2016 | $4,420 | $101,150 | $0 | $0 |
| 2014 | $4,420 | $101,150 | $0 | $0 |
Agents Affiliated with this Home
-

Seller's Agent in 2024
David Tester
Marx-Bensdorf, REALTORS
(901) 351-3439
37 in this area
151 Total Sales
-

Seller's Agent in 2018
Carol Stout
Ware Jones, REALTORS
(901) 652-4517
9 in this area
29 Total Sales
Map
Source: Memphis Area Association of REALTORS®
MLS Number: 10020961
APN: 04-4073-0-0024
- 305 Wilkinson Place
- 301 High Point Terrace
- 3739 Charleswood Ave
- 3704 Charleswood Ave
- 3686 Charleswood Ave
- 3776 Montclair Dr
- 3794 Rosedale Dr
- 3787 S Swan Ridge Cir
- 3613 Charleswood Ave
- 3595 Johnwood Dr
- 3685 Shirlwood Ave
- 3680 Waynoka Ave
- 3749 Shirlwood Ave
- 3655 Shirlwood Ave
- 3780 Shirlwood Ave Unit 31
- 3575 Kenwood Ave
- 3688 Philwood Ave
- 428 E Swan Ridge Cir
- 3539 Charleswood Ave
- 3541 Aurora Cir

