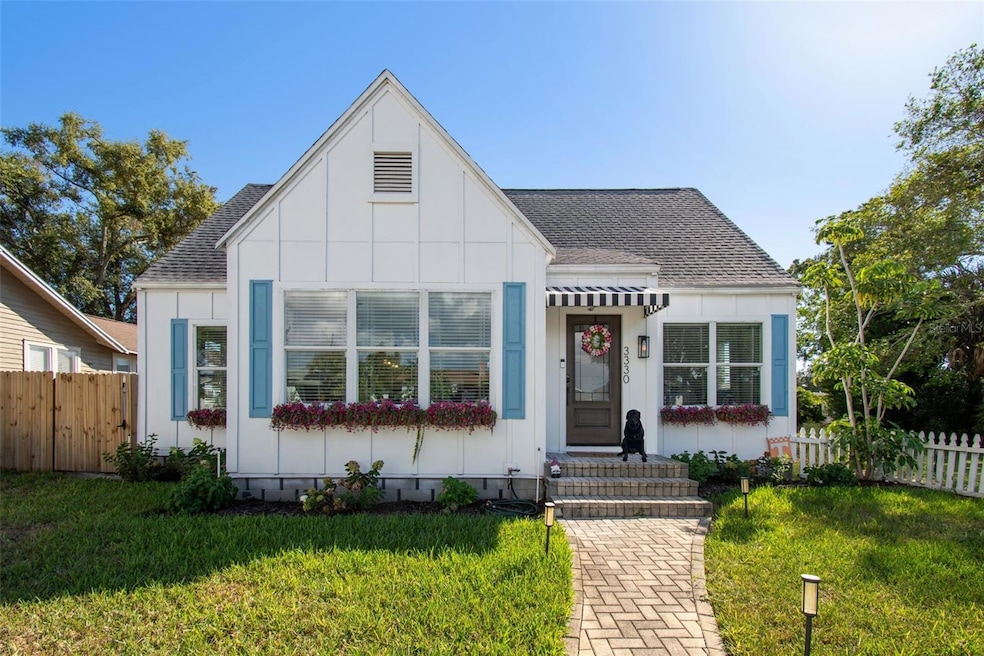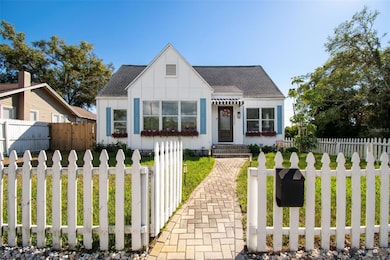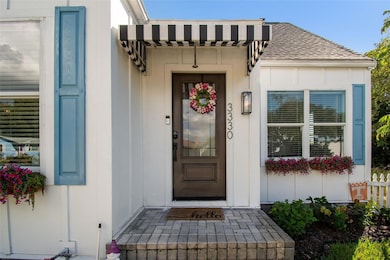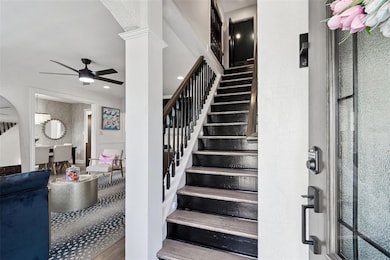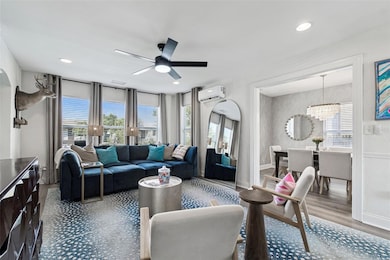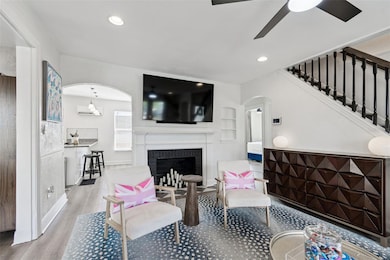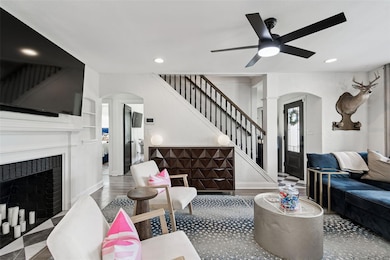3330 8th Ave N Saint Petersburg, FL 33713
Historic Kenwood NeighborhoodEstimated payment $4,043/month
Highlights
- Deck
- Living Room with Fireplace
- High Ceiling
- St. Petersburg High School Rated A
- Tudor Architecture
- Stone Countertops
About This Home
In the heart of Historic Kenwood, this 1939 Tudor-style residence blends timeless character with thoughtful updates. A classic white picket fence frames the front yard, while board and batten Hardie board siding, backed with Tyvek wrap, enhances the home’s curb appeal, energy efficiency and long-term value. A four-year-old roof adds peace of mind. Inside, luxury laminate flooring extends throughout the home. Each room features a newer mini-split air conditioning system, offering customized climate control. The layout includes four full bedrooms, ideal should you need a flex space for a home office, gym or fourth bedroom. Two updated baths and a modernized kitchen complete the interior. The fully fenced-in backyard is designed for entertaining, featuring an oversized deck with ample space for outdoor dining, grilling, and even an outdoor kitchen or pizza oven. Should you desire a pool there is room for one! Qualified buyers may receive a 1-year interest rate buydown for the first year paid for by the Seller's preferred lender when financing this home (subject to credit approval and program availability) - call today for details. The home was recently inspected and passed the four-point inspection required to secure homeowners insurance, offering added confidence for the next owner. Historic Kenwood is known for preserving the neighborhood’s long-term residential character and desirable location not located in a flood zone. Just minutes from downtown, art districts and the Gulf Coast’s iconic beaches, this residence blends history, comfort and accessibility in one of St. Petersburg’s vibrant neighborhoods. Floor plans are available and attached video link and Matterport tour.
Listing Agent
PREMIER SOTHEBYS INTL REALTY Brokerage Phone: 727-898-6800 License #3466390 Listed on: 10/29/2025

Home Details
Home Type
- Single Family
Est. Annual Taxes
- $7,405
Year Built
- Built in 1939
Lot Details
- 6,033 Sq Ft Lot
- Lot Dimensions are 50x121
- North Facing Home
- Wood Fence
- Landscaped
- Level Lot
- Well Sprinkler System
- Property is zoned 0110
Parking
- 2 Car Garage
- Alley Access
- Rear-Facing Garage
Home Design
- Tudor Architecture
- Shingle Roof
- HardiePlank Type
Interior Spaces
- 1,676 Sq Ft Home
- 2-Story Property
- Built-In Features
- High Ceiling
- Ceiling Fan
- Awning
- Blinds
- Living Room with Fireplace
- Dining Room
- Inside Utility
- Laminate Flooring
- Crawl Space
- Fire and Smoke Detector
Kitchen
- Eat-In Kitchen
- Built-In Oven
- Cooktop
- Ice Maker
- Dishwasher
- Stone Countertops
- Solid Wood Cabinet
- Disposal
Bedrooms and Bathrooms
- 4 Bedrooms
- Split Bedroom Floorplan
- Walk-In Closet
- 2 Full Bathrooms
Laundry
- Laundry closet
- Dryer
- Washer
Outdoor Features
- Deck
- Private Mailbox
Utilities
- Mini Split Air Conditioners
- Heat Pump System
- Thermostat
- Electric Water Heater
- Cable TV Available
Community Details
- No Home Owners Association
- Kenwood Sub Add Subdivision
Listing and Financial Details
- Visit Down Payment Resource Website
- Legal Lot and Block 4 / 16
- Assessor Parcel Number 14-31-16-46350-016-0040
Map
Home Values in the Area
Average Home Value in this Area
Tax History
| Year | Tax Paid | Tax Assessment Tax Assessment Total Assessment is a certain percentage of the fair market value that is determined by local assessors to be the total taxable value of land and additions on the property. | Land | Improvement |
|---|---|---|---|---|
| 2024 | $4,695 | $421,996 | $256,576 | $165,420 |
| 2023 | $4,695 | $278,937 | $0 | $0 |
| 2022 | $4,586 | $271,514 | $0 | $0 |
| 2021 | $4,648 | $263,606 | $0 | $0 |
| 2020 | $4,651 | $259,966 | $0 | $0 |
| 2019 | $4,565 | $254,121 | $144,800 | $109,321 |
| 2018 | $4,705 | $216,659 | $0 | $0 |
| 2017 | $4,516 | $208,715 | $0 | $0 |
| 2016 | $4,129 | $184,982 | $0 | $0 |
| 2015 | $2,198 | $137,928 | $0 | $0 |
| 2014 | $2,182 | $136,833 | $0 | $0 |
Property History
| Date | Event | Price | List to Sale | Price per Sq Ft | Prior Sale |
|---|---|---|---|---|---|
| 10/29/2025 10/29/25 | For Sale | $650,000 | +51.2% | $388 / Sq Ft | |
| 04/07/2023 04/07/23 | Sold | $430,000 | -4.4% | $250 / Sq Ft | View Prior Sale |
| 03/03/2023 03/03/23 | Pending | -- | -- | -- | |
| 02/27/2023 02/27/23 | For Sale | $450,000 | 0.0% | $261 / Sq Ft | |
| 12/01/2022 12/01/22 | Pending | -- | -- | -- | |
| 11/14/2022 11/14/22 | Price Changed | $450,000 | -5.3% | $261 / Sq Ft | |
| 10/28/2022 10/28/22 | Price Changed | $475,000 | -5.0% | $276 / Sq Ft | |
| 10/14/2022 10/14/22 | For Sale | $500,000 | +112.9% | $291 / Sq Ft | |
| 07/12/2018 07/12/18 | Sold | $234,900 | -2.1% | $137 / Sq Ft | View Prior Sale |
| 06/21/2018 06/21/18 | Pending | -- | -- | -- | |
| 06/12/2018 06/12/18 | Price Changed | $239,900 | -4.0% | $140 / Sq Ft | |
| 05/22/2018 05/22/18 | Price Changed | $249,900 | -3.8% | $146 / Sq Ft | |
| 05/16/2018 05/16/18 | Price Changed | $259,900 | -3.7% | $152 / Sq Ft | |
| 05/06/2018 05/06/18 | Price Changed | $269,900 | -3.6% | $158 / Sq Ft | |
| 04/26/2018 04/26/18 | For Sale | $279,900 | -- | $163 / Sq Ft |
Purchase History
| Date | Type | Sale Price | Title Company |
|---|---|---|---|
| Warranty Deed | $430,000 | Investors Title Insurance Comp | |
| Warranty Deed | $234,900 | Veritas Title Inc | |
| Warranty Deed | $200,000 | Fidelity Natl Title Fl Inc | |
| Warranty Deed | $122,000 | Total Title Solutions | |
| Warranty Deed | $234,000 | Revere Title & Trust Inc | |
| Warranty Deed | $65,000 | Revere Title & Trust Inc | |
| Warranty Deed | $255,000 | Revere Title & Trust Inc | |
| Warranty Deed | $146,800 | -- | |
| Quit Claim Deed | $50,000 | -- | |
| Personal Reps Deed | $132,000 | -- |
Mortgage History
| Date | Status | Loan Amount | Loan Type |
|---|---|---|---|
| Open | $417,100 | New Conventional | |
| Previous Owner | $199,665 | New Conventional | |
| Previous Owner | $170,000 | Balloon | |
| Previous Owner | $212,000 | Seller Take Back | |
| Previous Owner | $175,655 | Construction | |
| Previous Owner | $151,577 | New Conventional | |
| Previous Owner | $145,227 | FHA |
Source: Stellar MLS
MLS Number: TB8441459
APN: 14-31-16-46350-016-0040
- 3201 7th Ave N
- 3452 9th Ave N
- 3468 9th Ave N
- 924 32nd St N
- 3135 8th Ave N
- 931 35th St N
- 3604 9th Ave N
- 494 31st N
- 491 31st Way N
- 487 31st N
- 3028 9th Ave N
- 3527 Dartmouth Ave N
- 3110 11th Ave N
- 3133 4th Terrace N
- 3121 4th Terrace N
- 1223 35th St N
- 3645 Dartmouth Ave N
- 3526 4th Ave N
- 3747 6th Ave N
- 3631 4th Ave N
- 625 35th St N Unit 2
- 3201 3rd Ave N
- 1111 32nd St N
- 3646 6th Ave N
- 3545 4th Ave N
- 2930 9th Ave N
- 3700 9th Ave N
- 3860 7th Ave N Unit 10
- 3855 9th Ave N
- 2800 Dartmouth Ave N
- 3053 2nd Ave N
- 918 27th St N
- 1101 28th St N
- 2835 3rd Ave N Unit 1/2
- 920 40th St N
- 600 40th Ave N
- 2926 2nd Ave N Unit C
- 1225 1 2 27th St N
- 937 26th St N
- 3720 1st Ave N
