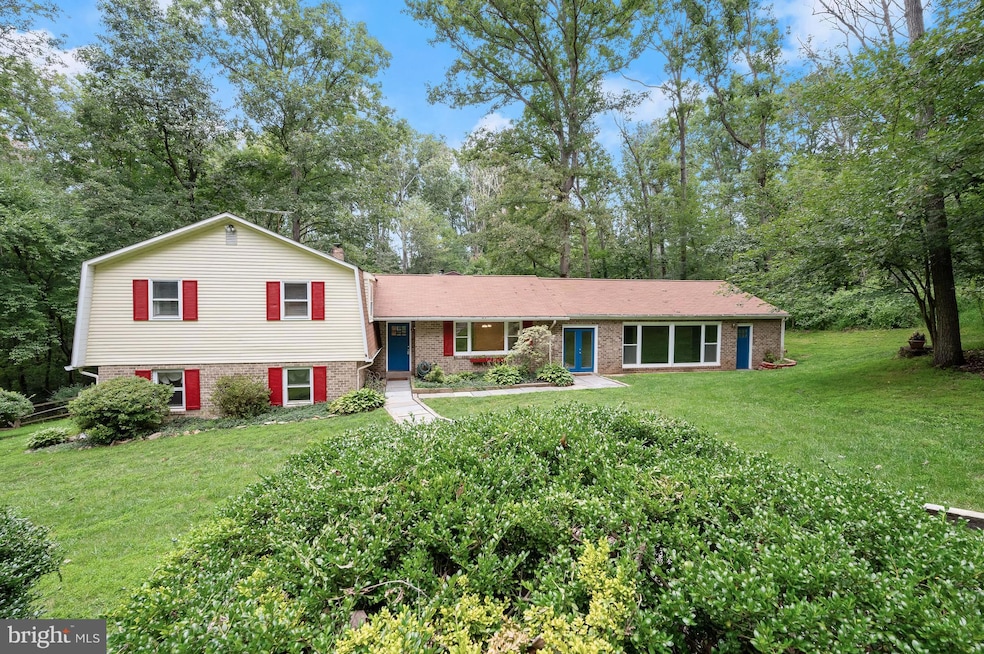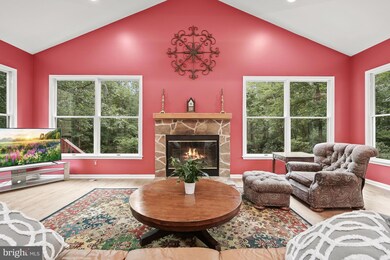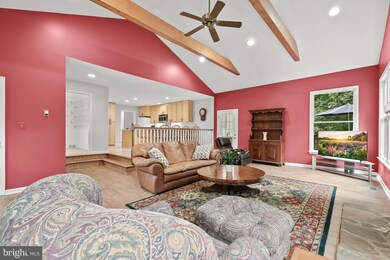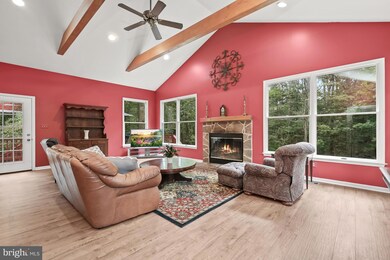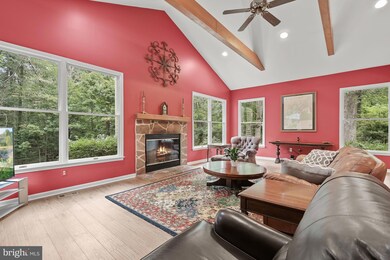
3330 Daisy Rd Woodbine, MD 21797
Woodbine NeighborhoodEstimated Value: $760,000 - $1,080,000
Highlights
- Second Kitchen
- Scenic Views
- 2.96 Acre Lot
- Bushy Park Elementary School Rated A
- Heated Floors
- Open Floorplan
About This Home
As of February 2023Spectacular home nestled on a 2.96-acre private lot equipped with two Koi ponds, a firepit, deck, and incredible panoramic views! Boasting updates throughout, in-law suite with a private entrance, three fireplaces, and much more. This gorgeous home hits the perfect balance of privacy and every entertainerâ??s dream! Living room graced with a light filled picture window; Dining room embellished with crown molding and chair railing; Sunken great room adorned with soaring 18' beamed cathedral ceilings, radiant floor heating, a stone profile fireplace, and easy access to the deck; Updated eat-in kitchen with sleek stainless steel appliances, breakfast bar, 42" wood cabinetry, quartz countertops, a double wall oven, a cooktop, a center island, and plentiful storage; In-law suite complete with a private entrance, sundrenched living room, kitchen, bedroom, and full bath; Fully finished breezeway situated between the main house and the private in-law suite makes for the ideal office space, playroom, art studio, or exercise room; Ownerâ??s suite highlighted with a sizeable closet and en-suite full bath; Three bedrooms and a full bath complete the upper level sleeping quarters; Travel downstairs to find the expansive family room, bedroom, bonus room, powder room, laundry room, storage, access to the outdoor oasis; The exterior features landscaped grounds, private wooded lot, two koi ponds, firepit, deck, circular driveway, secure storage, and backs to trees; Recent updates: Roof, updated PVC plumbing, energy efficient heating and cooling unit, carpet, fresh paint, lower level powder room, and more! Community Amenities: Convenient commuter routes 1-70, MD-144, MD-32, and MD-97 provide easy access to Baltimore and Washington DC. Enjoy Western Regional Park for optimal outdoor recreation. Nearby Glenwood Community Center, Circle D Farm, and Cattail Creek Country Club. A MUST-SEE!
Last Agent to Sell the Property
Northrop Realty License #0636400 Listed on: 09/14/2022

Home Details
Home Type
- Single Family
Est. Annual Taxes
- $6,504
Year Built
- Built in 1978
Lot Details
- 2.96 Acre Lot
- Landscaped
- Extensive Hardscape
- No Through Street
- Private Lot
- Premium Lot
- Wooded Lot
- Backs to Trees or Woods
- Back Yard Fenced, Front and Side Yard
- Property is in excellent condition
- Property is zoned RCDEO
Property Views
- Scenic Vista
- Woods
- Garden
Home Design
- Colonial Architecture
- Split Level Home
- Shingle Roof
- Asphalt Roof
- Vinyl Siding
- Brick Front
Interior Spaces
- Property has 3 Levels
- Open Floorplan
- Built-In Features
- Chair Railings
- Crown Molding
- Beamed Ceilings
- Brick Wall or Ceiling
- Cathedral Ceiling
- Ceiling Fan
- Recessed Lighting
- 3 Fireplaces
- Wood Burning Fireplace
- Fireplace With Glass Doors
- Screen For Fireplace
- Stone Fireplace
- Fireplace Mantel
- Brick Fireplace
- Insulated Windows
- Window Treatments
- Wood Frame Window
- Window Screens
- Atrium Doors
- Insulated Doors
- Six Panel Doors
- Mud Room
- Entrance Foyer
- Great Room
- Family Room Off Kitchen
- Living Room
- Formal Dining Room
- Bonus Room
- Attic
Kitchen
- Second Kitchen
- Breakfast Area or Nook
- Eat-In Kitchen
- Built-In Self-Cleaning Double Oven
- Electric Oven or Range
- Stove
- Cooktop
- Built-In Microwave
- Extra Refrigerator or Freezer
- Ice Maker
- Dishwasher
- Stainless Steel Appliances
- Kitchen Island
- Upgraded Countertops
- Disposal
Flooring
- Carpet
- Heated Floors
- Laminate
- Concrete
- Ceramic Tile
- Luxury Vinyl Plank Tile
Bedrooms and Bathrooms
- En-Suite Primary Bedroom
- En-Suite Bathroom
- Walk-In Closet
- In-Law or Guest Suite
Laundry
- Laundry Room
- Laundry on lower level
- Dryer
- Washer
Finished Basement
- Heated Basement
- Walk-Out Basement
- Basement Fills Entire Space Under The House
- Connecting Stairway
- Interior and Exterior Basement Entry
- Basement Windows
Home Security
- Fire and Smoke Detector
- Flood Lights
Parking
- 4 Parking Spaces
- 4 Driveway Spaces
- Circular Driveway
Outdoor Features
- Pond
- Deck
- Patio
- Exterior Lighting
- Outdoor Storage
- Storage Shed
- Breezeway
- Porch
Schools
- Bushy Park Elementary School
- Glenwood Middle School
- Glenelg High School
Utilities
- Forced Air Heating and Cooling System
- Heating System Uses Oil
- Vented Exhaust Fan
- Electric Baseboard Heater
- Programmable Thermostat
- Multi-Tank Electric Water Heater
- Well
- On Site Septic
- Septic Tank
Community Details
- No Home Owners Association
Listing and Financial Details
- Assessor Parcel Number 1404335848
Ownership History
Purchase Details
Home Financials for this Owner
Home Financials are based on the most recent Mortgage that was taken out on this home.Purchase Details
Home Financials for this Owner
Home Financials are based on the most recent Mortgage that was taken out on this home.Similar Homes in Woodbine, MD
Home Values in the Area
Average Home Value in this Area
Purchase History
| Date | Buyer | Sale Price | Title Company |
|---|---|---|---|
| Lineberry Crystal | $660,000 | -- | |
| Krammer Kurt | $135,000 | -- |
Mortgage History
| Date | Status | Borrower | Loan Amount |
|---|---|---|---|
| Open | Lineberry Jeffrey | $681,877 | |
| Closed | Lineberry Crystal | $675,180 | |
| Previous Owner | Krammer Kurt | $480,000 | |
| Previous Owner | Krammer Kurt | $55,992 | |
| Previous Owner | Krammer Kurt | $416,850 | |
| Previous Owner | Krammer Kurt | $400,000 | |
| Previous Owner | Krammer Kurt | $369,000 | |
| Previous Owner | Krammer Kurt | $100,000 | |
| Previous Owner | Krammer Kurt | $320,000 | |
| Previous Owner | Krammer Kurt | $225,000 | |
| Previous Owner | Krammer Kurt | $100,000 | |
| Previous Owner | Krammer Kurt | $93,000 |
Property History
| Date | Event | Price | Change | Sq Ft Price |
|---|---|---|---|---|
| 02/24/2023 02/24/23 | Sold | $660,000 | +1.5% | $148 / Sq Ft |
| 01/27/2023 01/27/23 | Pending | -- | -- | -- |
| 01/20/2023 01/20/23 | Price Changed | $650,000 | -5.7% | $146 / Sq Ft |
| 09/14/2022 09/14/22 | For Sale | $689,000 | -- | $155 / Sq Ft |
Tax History Compared to Growth
Tax History
| Year | Tax Paid | Tax Assessment Tax Assessment Total Assessment is a certain percentage of the fair market value that is determined by local assessors to be the total taxable value of land and additions on the property. | Land | Improvement |
|---|---|---|---|---|
| 2024 | $9,343 | $639,933 | $0 | $0 |
| 2023 | $8,455 | $586,267 | $0 | $0 |
| 2022 | $6,482 | $532,600 | $200,600 | $332,000 |
| 2021 | $5,877 | $481,300 | $0 | $0 |
| 2020 | $5,877 | $430,000 | $0 | $0 |
| 2019 | $5,599 | $378,700 | $219,600 | $159,100 |
| 2018 | $5,291 | $378,700 | $219,600 | $159,100 |
| 2017 | $5,271 | $378,700 | $0 | $0 |
| 2016 | -- | $475,600 | $0 | $0 |
| 2015 | -- | $460,800 | $0 | $0 |
| 2014 | -- | $446,000 | $0 | $0 |
Agents Affiliated with this Home
-
Anthony Friedman

Seller's Agent in 2023
Anthony Friedman
Creig Northrop Team of Long & Foster
(443) 864-1613
20 in this area
355 Total Sales
-
Will Stein

Buyer's Agent in 2023
Will Stein
Compass
(410) 231-3757
1 in this area
238 Total Sales
Map
Source: Bright MLS
MLS Number: MDHW2020990
APN: 04-335848
- 3109 Spring House Ct
- 2686 Jennings Chapel Rd
- 16013 Pheasant Ridge Ct
- 16449 Ed Warfield Rd
- 15948 Union Chapel Rd
- 15309 Leondina Dr
- 15305 Sweetbay St
- 3703 Cattail Greens Ct
- 15276 Callaway Ct
- 15256 Callaway Ct
- 3185 Florence Rd
- 16900 Old Sawmill Rd
- 15257 Bucks Run Dr
- 0 Duvall Rd Unit MDHW2049414
- 2815 Sagewood Dr
- 15439 Rivercrest Ct
- 2669 Roxbury Mills Rd
- 3169 Route 97
- 15125 Devlin Dr
- 14926 Victory Ln
- 3330 Daisy Rd
- 3320 Daisy Rd
- 3340 Daisy Rd
- 3460 Daisy Rd
- 3300 Daisy Rd
- 3208 Eleanors Garden Way
- 3470 Daisy Rd
- 3461 Daisy Rd
- 3480 Daisy Rd
- 3240 Eleanors Garden Way
- 3210 Daisy Rd
- 3216 Eleanors Garden Way
- 3224 Eleanors Garden Way
- 3230 Daisy Rd
- 3256 Eleanors Garden Way
- 3220 Daisy Rd
- 3262 Eleanors Garden Way
- 4003 Jennings Chapel Rd
- 3270 Eleanors Garden Way
- 3219 Eleanors Garden Way
