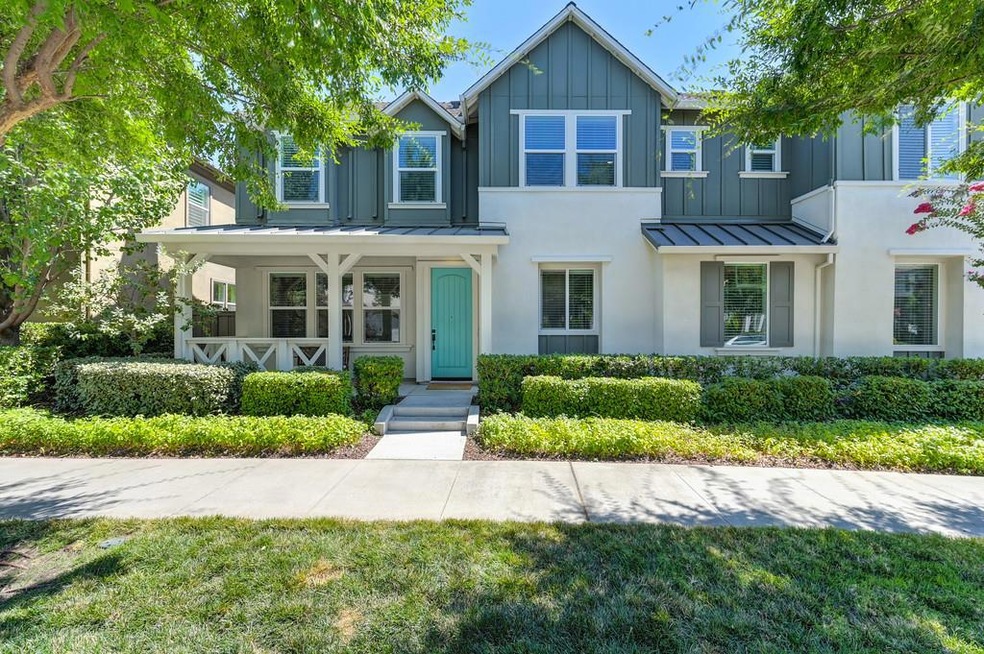
$1,189,000 Open Sun 11AM - 2PM
- 3 Beds
- 2.5 Baths
- 2,299 Sq Ft
- 3335 McKinley Village Way
- Sacramento, CA
Approximately 2,299 square feet, this home features three bedrooms and two and a half bathrooms. Hardwood floors provide a warm and inviting ambiance. The living room showcases floor-to-ceiling windows, allowing for an abundance of natural light to fill the space. The home's 10-foot ceilings create a sense of openness and airiness. The upgraded kitchen appliances offer modern convenience, while
Pierre Viard Coldwell Banker Realty





