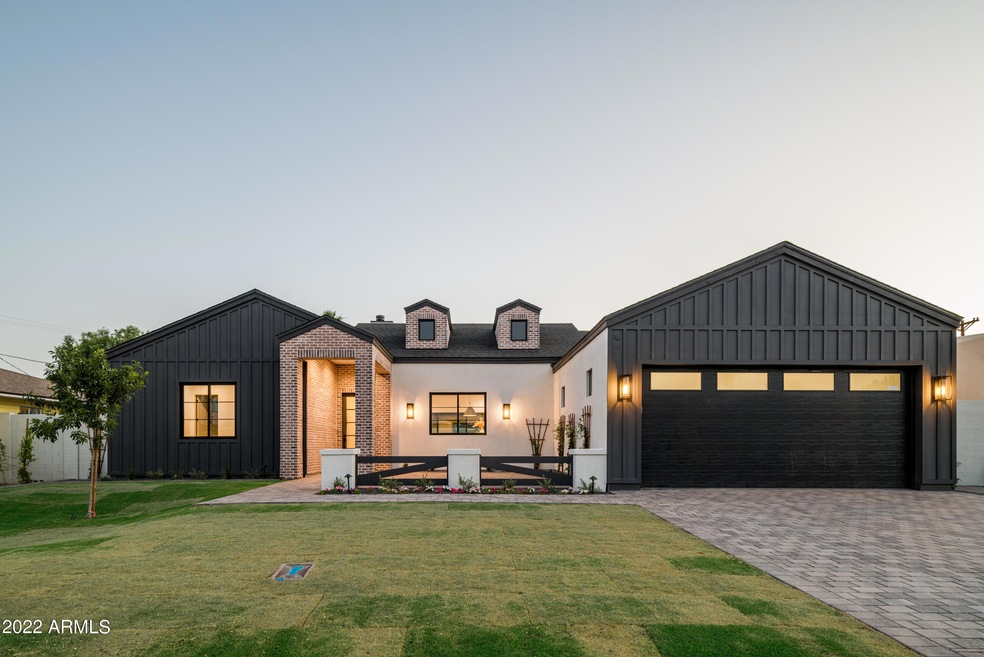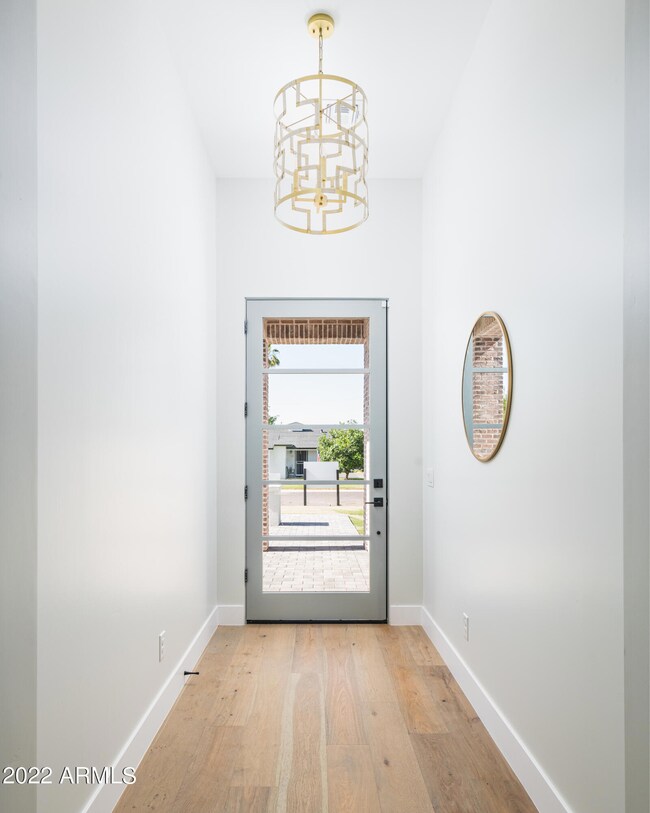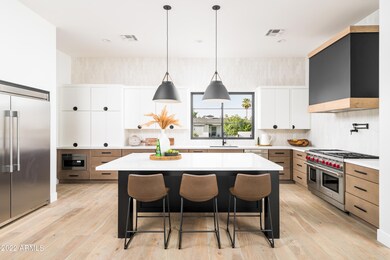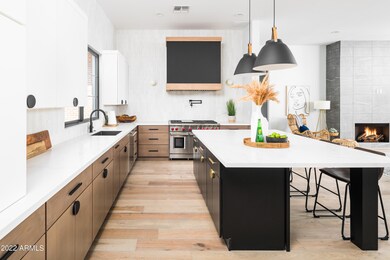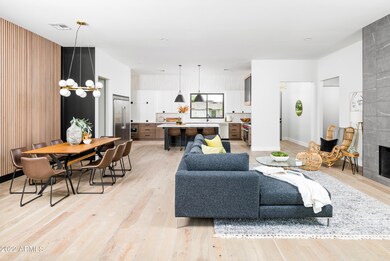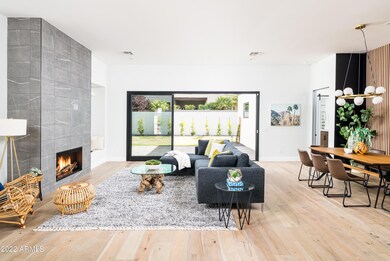
3330 E Colter St Phoenix, AZ 85018
Camelback East Village NeighborhoodHighlights
- Mountain View
- Contemporary Architecture
- 1 Fireplace
- Phoenix Coding Academy Rated A
- Wood Flooring
- Private Yard
About This Home
As of June 2022Another stunning new build by MILCO Development! This five-bedroom, four-bath contemporary Modern Ranch with custom design elements will impress. Get your list ready, and let's start checking it off! Thoughtful open floor plan, Chef's Kitchen with WOLF range, 66'' side-by-side refrigerator/freezer combo, huge kitchen island, two-car oversized garage, north/south exposure, split floor plan, gas fireplace, office/5th bedroom, ensuite guest room, 15' multi-slide patio door opens the main living area to the large back patio, 10'+ ceilings, complete landscaping package, beautiful primary featuring a dual-sided walk-in closet, soaking tub, glass-enclosed shower, and if all that wasn't enough, we built this beauty in one of Phoenix most desirable neighborhoods. Like all MILCO projects, this home is built to last with reliable construction, spray foam insulation, intelligent design, quality materials, and prewired for innovative smart-home technology. All this and more is waiting for you in Biltmore Heights!
Co-Listed By
David Thayer
Compass License #SA660501000
Home Details
Home Type
- Single Family
Est. Annual Taxes
- $5,389
Year Built
- Built in 2022
Lot Details
- 9,143 Sq Ft Lot
- Block Wall Fence
- Sprinklers on Timer
- Private Yard
- Grass Covered Lot
Parking
- 2 Car Garage
- Garage Door Opener
Home Design
- Contemporary Architecture
- Brick Exterior Construction
- Wood Frame Construction
- Composition Roof
- Stucco
Interior Spaces
- 3,064 Sq Ft Home
- 1-Story Property
- Ceiling height of 9 feet or more
- 1 Fireplace
- Double Pane Windows
- Low Emissivity Windows
- Mountain Views
- Washer and Dryer Hookup
Kitchen
- Built-In Microwave
- Kitchen Island
Flooring
- Wood
- Tile
Bedrooms and Bathrooms
- 5 Bedrooms
- 4 Bathrooms
- Dual Vanity Sinks in Primary Bathroom
- Bathtub With Separate Shower Stall
Outdoor Features
- Patio
Schools
- Biltmore Preparatory Academy Elementary And Middle School
- Camelback High School
Utilities
- Central Air
- Heating System Uses Natural Gas
- Water Softener
Community Details
- No Home Owners Association
- Association fees include no fees
- Built by MILCO Development
- Biltmore Heights 4 Subdivision
Listing and Financial Details
- Tax Lot 138
- Assessor Parcel Number 170-12-115
Ownership History
Purchase Details
Purchase Details
Home Financials for this Owner
Home Financials are based on the most recent Mortgage that was taken out on this home.Purchase Details
Home Financials for this Owner
Home Financials are based on the most recent Mortgage that was taken out on this home.Purchase Details
Purchase Details
Similar Homes in the area
Home Values in the Area
Average Home Value in this Area
Purchase History
| Date | Type | Sale Price | Title Company |
|---|---|---|---|
| Quit Claim Deed | -- | None Listed On Document | |
| Warranty Deed | $2,300,000 | Magnus Title | |
| Warranty Deed | $800,000 | Grand Canyon Title Agency | |
| Warranty Deed | $189,000 | -- | |
| Quit Claim Deed | -- | -- | |
| Interfamily Deed Transfer | -- | -- |
Mortgage History
| Date | Status | Loan Amount | Loan Type |
|---|---|---|---|
| Open | $1,005,900 | New Conventional | |
| Previous Owner | $550,000 | Commercial | |
| Previous Owner | $650,000 | Commercial |
Property History
| Date | Event | Price | Change | Sq Ft Price |
|---|---|---|---|---|
| 06/15/2022 06/15/22 | Sold | $2,300,000 | 0.0% | $751 / Sq Ft |
| 06/04/2022 06/04/22 | Pending | -- | -- | -- |
| 05/31/2022 05/31/22 | For Sale | $2,300,000 | +187.5% | $751 / Sq Ft |
| 08/12/2021 08/12/21 | Sold | $800,000 | +6.7% | $500 / Sq Ft |
| 07/22/2021 07/22/21 | Pending | -- | -- | -- |
| 07/13/2021 07/13/21 | For Sale | $750,000 | -- | $469 / Sq Ft |
Tax History Compared to Growth
Tax History
| Year | Tax Paid | Tax Assessment Tax Assessment Total Assessment is a certain percentage of the fair market value that is determined by local assessors to be the total taxable value of land and additions on the property. | Land | Improvement |
|---|---|---|---|---|
| 2025 | $11,045 | $89,568 | -- | -- |
| 2024 | $10,910 | $85,303 | -- | -- |
| 2023 | $10,910 | $147,710 | $29,540 | $118,170 |
| 2022 | $4,661 | $49,330 | $9,860 | $39,470 |
| 2021 | $5,389 | $45,430 | $9,080 | $36,350 |
| 2020 | $5,258 | $42,150 | $8,430 | $33,720 |
| 2019 | $5,221 | $41,210 | $8,240 | $32,970 |
| 2018 | $5,114 | $38,200 | $7,640 | $30,560 |
| 2017 | $4,916 | $36,620 | $7,320 | $29,300 |
| 2016 | $4,726 | $34,700 | $6,940 | $27,760 |
| 2015 | $4,396 | $35,380 | $7,070 | $28,310 |
Agents Affiliated with this Home
-

Seller's Agent in 2022
Joelle Addante
Compass
(602) 790-6484
97 in this area
152 Total Sales
-
D
Seller Co-Listing Agent in 2022
David Thayer
Compass
-

Buyer's Agent in 2022
Kerrie Kruse
Compass
(602) 451-6329
10 in this area
24 Total Sales
-

Seller's Agent in 2021
Homes 4 Car Guys
Russ Lyon Sotheby's International Realty
(610) 996-7771
2 in this area
34 Total Sales
Map
Source: Arizona Regional Multiple Listing Service (ARMLS)
MLS Number: 6408895
APN: 170-12-115
- 3406 E Pyrenees Pass
- 3424 E Lions St
- 5112 N 32nd Place
- 5104 N 32nd St Unit 107
- 5104 N 32nd St Unit 114
- 5104 N 32nd St Unit 311
- 5132 N 31st Way Unit 114
- 5132 N 31st Way Unit 123
- 5132 N 31st Way Unit 144
- 5132 N 31st Way Unit 147
- 5132 N 31st Way Unit 134
- 3235 E Camelback Rd Unit 211
- 5122 N 31st Way Unit 244
- 4814 N 35th St
- 4820 N 35th St
- 4817 N 35th St
- 5124 N 31st Place Unit 522
- 5124 N 31st Place Unit 512
- 5110 N 31st Way Unit 345
- 4816 N 35th St Unit 2
