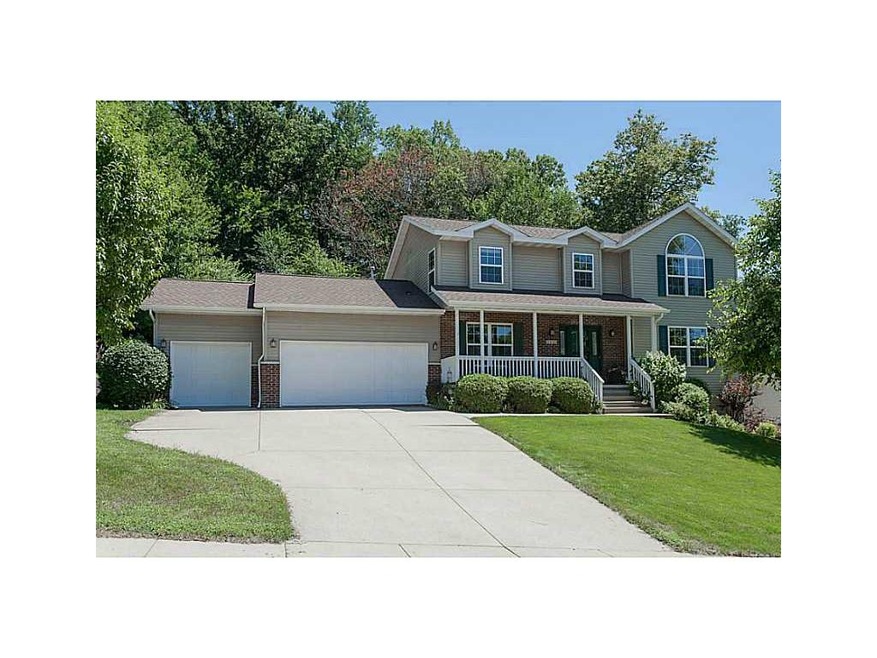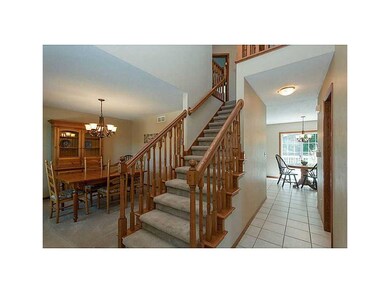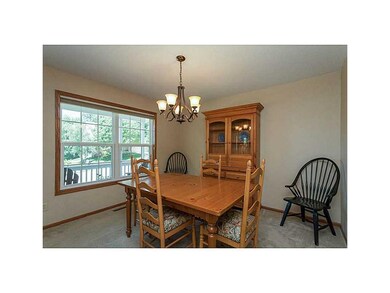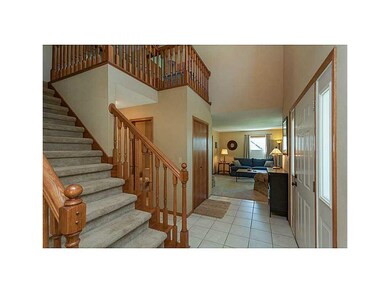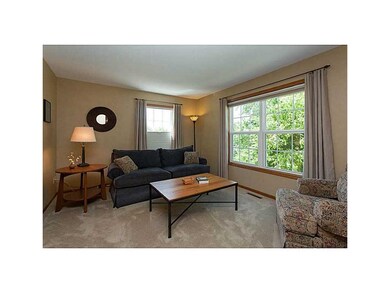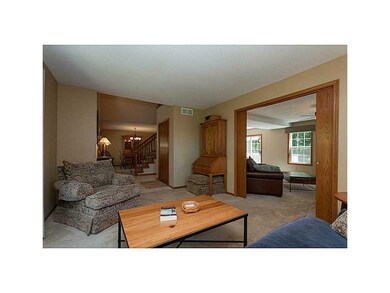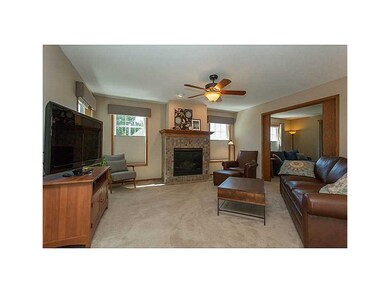
3330 Emerson Ave NE Cedar Rapids, IA 52411
Highlights
- Deck
- Recreation Room
- Vaulted Ceiling
- John F. Kennedy High School Rated A-
- Wooded Lot
- Formal Dining Room
About This Home
As of November 2019PERFECT FAMILY HOME WITH VIEW OF CEDAR RIVER FROM FRONT PORCH AND MASTER BEDROOM. WALK-OUT LOWER LEVEL WITH 4TH CONFORMING BEDROOM, FULL BATH, AND LARGE REC ROOM. NEW WINDOWS THIS YEAR. NEWER ROOF AND NEWER APPLIANCES.
Last Agent to Sell the Property
Bill Grabe Sr.
Realty87 Listed on: 07/27/2015

Home Details
Home Type
- Single Family
Est. Annual Taxes
- $5,071
Year Built
- 1996
Lot Details
- 0.35 Acre Lot
- Lot Dimensions are 85 x 202
- Wooded Lot
HOA Fees
- $10 Monthly HOA Fees
Home Design
- Frame Construction
- Vinyl Construction Material
Interior Spaces
- 2-Story Property
- Vaulted Ceiling
- Gas Fireplace
- Family Room with Fireplace
- Living Room
- Formal Dining Room
- Recreation Room
Kitchen
- Eat-In Kitchen
- Breakfast Bar
- Range
- Dishwasher
- Disposal
Bedrooms and Bathrooms
- Primary bedroom located on second floor
Basement
- Walk-Out Basement
- Basement Fills Entire Space Under The House
Parking
- 3 Car Attached Garage
- Garage Door Opener
Outdoor Features
- Deck
- Patio
Utilities
- Forced Air Cooling System
- Heating System Uses Gas
- Gas Water Heater
- Cable TV Available
Ownership History
Purchase Details
Home Financials for this Owner
Home Financials are based on the most recent Mortgage that was taken out on this home.Purchase Details
Home Financials for this Owner
Home Financials are based on the most recent Mortgage that was taken out on this home.Similar Homes in Cedar Rapids, IA
Home Values in the Area
Average Home Value in this Area
Purchase History
| Date | Type | Sale Price | Title Company |
|---|---|---|---|
| Warranty Deed | $254,000 | None Available | |
| Warranty Deed | $215,500 | -- |
Mortgage History
| Date | Status | Loan Amount | Loan Type |
|---|---|---|---|
| Open | $50,800 | Stand Alone Second | |
| Open | $190,500 | New Conventional | |
| Previous Owner | $75,000 | Credit Line Revolving | |
| Previous Owner | $144,400 | New Conventional | |
| Previous Owner | $149,325 | New Conventional | |
| Previous Owner | $172,600 | No Value Available |
Property History
| Date | Event | Price | Change | Sq Ft Price |
|---|---|---|---|---|
| 11/27/2019 11/27/19 | Sold | $254,000 | -2.1% | $79 / Sq Ft |
| 11/08/2019 11/08/19 | Pending | -- | -- | -- |
| 10/14/2019 10/14/19 | Price Changed | $259,500 | -1.7% | $80 / Sq Ft |
| 09/23/2019 09/23/19 | Price Changed | $263,900 | -0.4% | $82 / Sq Ft |
| 09/05/2019 09/05/19 | Price Changed | $265,000 | -1.9% | $82 / Sq Ft |
| 08/22/2019 08/22/19 | For Sale | $270,000 | +10.2% | $84 / Sq Ft |
| 09/11/2015 09/11/15 | Sold | $245,000 | -2.0% | $76 / Sq Ft |
| 08/12/2015 08/12/15 | Pending | -- | -- | -- |
| 07/27/2015 07/27/15 | For Sale | $249,900 | -- | $77 / Sq Ft |
Tax History Compared to Growth
Tax History
| Year | Tax Paid | Tax Assessment Tax Assessment Total Assessment is a certain percentage of the fair market value that is determined by local assessors to be the total taxable value of land and additions on the property. | Land | Improvement |
|---|---|---|---|---|
| 2023 | $6,442 | $357,200 | $67,800 | $289,400 |
| 2022 | $5,222 | $314,300 | $60,800 | $253,500 |
| 2021 | $5,540 | $261,000 | $53,800 | $207,200 |
| 2020 | $5,540 | $259,700 | $53,800 | $205,900 |
| 2019 | $5,354 | $248,400 | $46,800 | $201,600 |
| 2018 | $5,206 | $248,400 | $46,800 | $201,600 |
| 2017 | $5,111 | $245,000 | $46,800 | $198,200 |
| 2016 | $5,111 | $240,500 | $46,800 | $193,700 |
| 2015 | $5,183 | $243,561 | $37,400 | $206,161 |
| 2014 | $4,998 | $243,561 | $37,400 | $206,161 |
| 2013 | $4,886 | $243,561 | $37,400 | $206,161 |
Agents Affiliated with this Home
-

Seller's Agent in 2019
Rossilyn Babington
Pinnacle Realty LLC
(319) 804-5621
170 Total Sales
-

Buyer's Agent in 2019
Amy Eaton
Keller Williams Legacy Group
(319) 981-5784
82 Total Sales
-
B
Seller's Agent in 2015
Bill Grabe Sr.
Realty87
-
B
Seller Co-Listing Agent in 2015
Bill Grabe
Realty87
(319) 731-2000
109 Total Sales
-

Buyer's Agent in 2015
Steve Eden
IOWA REALTY
(319) 981-4125
84 Total Sales
Map
Source: Cedar Rapids Area Association of REALTORS®
MLS Number: 1505836
APN: 14074-27003-00000
- 3322 Riverside Dr NE
- 3328 Riverside Dr NE
- 4017 Harwood Dr NE
- 5601 Seminole Valley Trail NE
- 4127 Harwood Dr NE
- 5419 Seminole Valley Trl Ne-New Build
- 5419 Seminole Valley Trl Ne - New Build
- 5527 Seminole Valley Trail NE
- 5425 Seminole Valley Trail NE
- 5407 Seminole Valley Trail NE
- 3629 Timberline Dr NE Unit 4
- 5309 Seminole Valley Trail NE
- 5225 Seminole Valley Trail
- 5434 Seminole Valley Trail NE
- 5506 Seminole Valley Trail NE
- 5402 Seminole Valley Trail NE
- 4000 Majestic Ct NE
- 3720 Timberline Dr NE Unit 3
- 3921 Lexington Dr NE Unit C
- 4124 Lexington Dr NE Unit C
