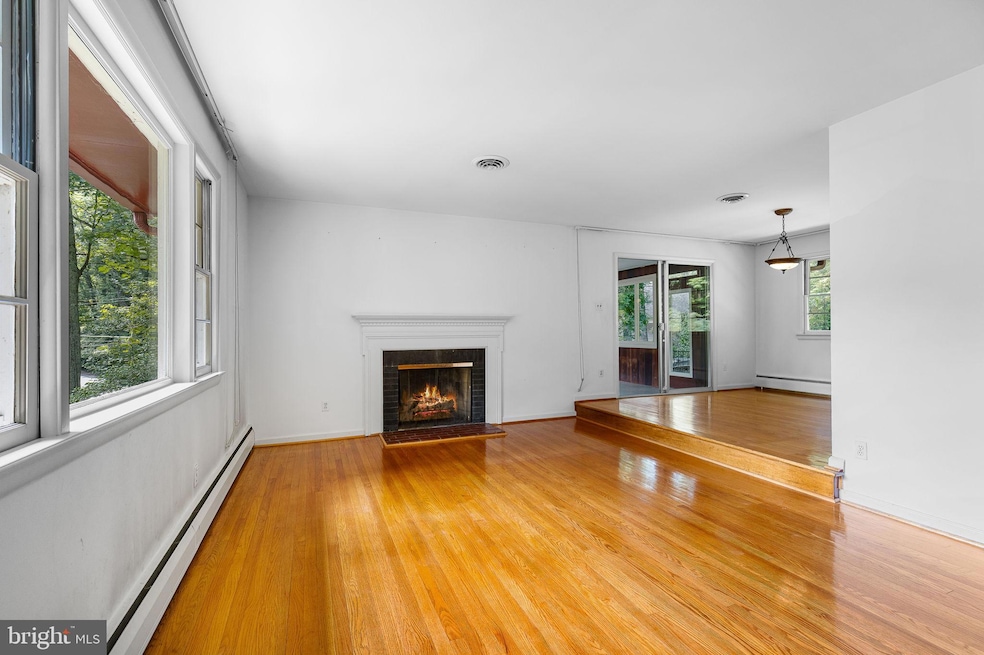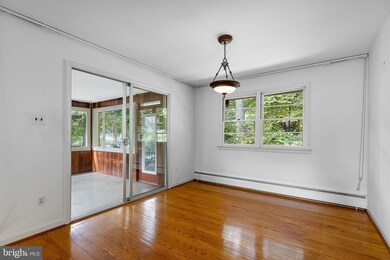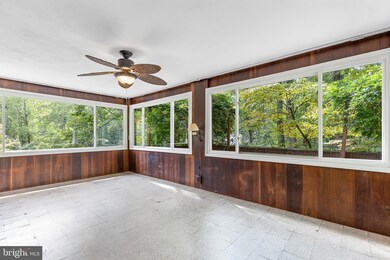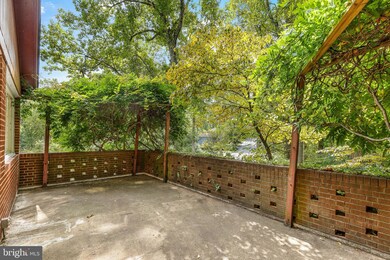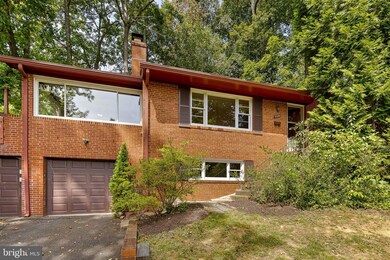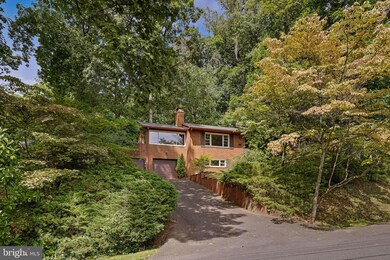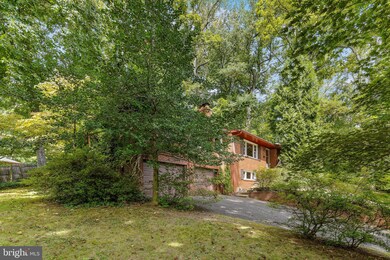
3330 Grass Hill Terrace Falls Church, VA 22044
Highlights
- Beach
- Home fronts navigable water
- Fishing Allowed
- Pier or Dock
- Canoe or Kayak Water Access
- View of Trees or Woods
About This Home
As of May 2025NEW PRICE! LAKE BARCROFT - Discover the endless possibilities with this 3-bedroom, 3-bathroom rambler, complete with attached 2-car garage! The spacious home offers gleaming hardwoods on the upper level and large windows throughout.
The main level boasts a spacious living room with fireplace and a dining room with sliding doors to the expansive sunroom offering treetop views! The kitchen overlooks the backyard, and 3 bedrooms and 2 full baths (including an ensuite primary) complete the main level.
The lower level includes a large family room, a bonus room, a full bath, and garage access.
Nestled on nearly half acre of serene, wooded privacy, this home offers the perfect blend of tranquility and convenience. Located on a quiet cul-de-sac, you'll enjoy peaceful living while being just a few blocks from Lake Barcroft's beaches. Imagine transforming this "sold as is" gem into your dream retreat. With its solid bones and prime location, this home is bursting with potential for those with a vision.
Whether you're a nature lover, a beach enthusiast, or someone looking for a peaceful escape, this property offers it all. Don't miss out on the chance to create your perfect sanctuary in sought-after Lake Barcroft!
Last Agent to Sell the Property
RE/MAX Distinctive Real Estate, Inc. License #SP98364425 Listed on: 09/05/2024

Last Buyer's Agent
RE/MAX Distinctive Real Estate, Inc. License #SP98364425 Listed on: 09/05/2024

Home Details
Home Type
- Single Family
Est. Annual Taxes
- $12,991
Year Built
- Built in 1958
Lot Details
- 0.41 Acre Lot
- Home fronts navigable water
- Property is zoned 120
HOA Fees
- $41 Monthly HOA Fees
Parking
- 2 Car Direct Access Garage
- 2 Driveway Spaces
- Front Facing Garage
Property Views
- Woods
- Garden
Home Design
- Raised Ranch Architecture
- Brick Exterior Construction
- Slab Foundation
- Asphalt Roof
Interior Spaces
- Property has 2 Levels
- Traditional Floor Plan
- 2 Fireplaces
- Family Room
- Living Room
- Dining Room
- Bonus Room
- Storage Room
- Wood Flooring
- Attic
Kitchen
- Built-In Oven
- Cooktop
- Microwave
- Freezer
- Dishwasher
- Disposal
Bedrooms and Bathrooms
- 3 Main Level Bedrooms
- En-Suite Primary Bedroom
Laundry
- Laundry on lower level
- Dryer
- Washer
Basement
- Connecting Stairway
- Garage Access
- Natural lighting in basement
Outdoor Features
- Canoe or Kayak Water Access
- Private Water Access
- Property is near a lake
- Sail
- Swimming Allowed
- Electric Motor Boats Only
- Lake Privileges
Schools
- Sleepy Hollow Elementary School
- Glasgow Middle School
- Justice High School
Utilities
- Forced Air Heating and Cooling System
- Natural Gas Water Heater
Listing and Financial Details
- Tax Lot 773
- Assessor Parcel Number 0611 11 0773
Community Details
Overview
- Association fees include common area maintenance, management, pier/dock maintenance, reserve funds
- Lake Barcroft Association
- Lake Barcroft Subdivision
- Community Lake
Amenities
- Picnic Area
- Common Area
Recreation
- Pier or Dock
- 6 Community Docks
- Beach
- Volleyball Courts
- Community Playground
- Fishing Allowed
- Recreational Area
Security
- Security Service
Ownership History
Purchase Details
Home Financials for this Owner
Home Financials are based on the most recent Mortgage that was taken out on this home.Purchase Details
Home Financials for this Owner
Home Financials are based on the most recent Mortgage that was taken out on this home.Purchase Details
Similar Homes in Falls Church, VA
Home Values in the Area
Average Home Value in this Area
Purchase History
| Date | Type | Sale Price | Title Company |
|---|---|---|---|
| Deed | $1,380,000 | Cardinal Title Group | |
| Deed | $800,000 | Commonwealth Land Title | |
| Interfamily Deed Transfer | -- | None Available |
Mortgage History
| Date | Status | Loan Amount | Loan Type |
|---|---|---|---|
| Open | $880,000 | New Conventional | |
| Previous Owner | $600,000 | Construction |
Property History
| Date | Event | Price | Change | Sq Ft Price |
|---|---|---|---|---|
| 05/23/2025 05/23/25 | Sold | $1,380,000 | -1.4% | $500 / Sq Ft |
| 04/17/2025 04/17/25 | For Sale | $1,399,000 | +74.9% | $507 / Sq Ft |
| 10/18/2024 10/18/24 | Sold | $800,000 | -5.8% | $380 / Sq Ft |
| 10/05/2024 10/05/24 | Pending | -- | -- | -- |
| 09/25/2024 09/25/24 | Price Changed | $849,500 | -5.1% | $403 / Sq Ft |
| 09/05/2024 09/05/24 | For Sale | $895,000 | -- | $425 / Sq Ft |
Tax History Compared to Growth
Tax History
| Year | Tax Paid | Tax Assessment Tax Assessment Total Assessment is a certain percentage of the fair market value that is determined by local assessors to be the total taxable value of land and additions on the property. | Land | Improvement |
|---|---|---|---|---|
| 2024 | $13,546 | $1,011,450 | $509,000 | $502,450 |
| 2023 | $12,549 | $966,820 | $479,000 | $487,820 |
| 2022 | $11,682 | $883,020 | $449,000 | $434,020 |
| 2021 | $10,336 | $757,710 | $389,000 | $368,710 |
| 2020 | $10,269 | $748,740 | $384,000 | $364,740 |
| 2019 | $9,993 | $726,590 | $369,000 | $357,590 |
| 2018 | $8,036 | $698,780 | $358,000 | $340,780 |
| 2017 | $9,408 | $698,780 | $358,000 | $340,780 |
| 2016 | $9,380 | $698,780 | $358,000 | $340,780 |
| 2015 | $8,742 | $671,670 | $344,000 | $327,670 |
| 2014 | $8,708 | $671,670 | $344,000 | $327,670 |
Agents Affiliated with this Home
-

Seller's Agent in 2025
Lisa Dubois
RE/MAX
(703) 350-9595
115 in this area
358 Total Sales
-

Buyer's Agent in 2025
Carolyn Young
Samson Properties
(703) 261-9190
2 in this area
1,748 Total Sales
-

Buyer Co-Listing Agent in 2025
Gage Cole
Samson Properties
(703) 258-9479
1 in this area
57 Total Sales
Map
Source: Bright MLS
MLS Number: VAFX2195698
APN: 0611-11-0773
- 6211 Waterway Dr
- 6353 Crosswoods Dr
- 3310 Military Dr
- 6623 Kennedy Ln
- 6219 Beachway Dr
- 3440 Mansfield Rd
- 3108 Juniper Ln
- 6320 Crosswoods Cir
- 3341 Mansfield Rd
- 6225 Cheryl Dr
- 6662 Van Winkle Dr
- 6448 Eppard St
- 3215 Cofer Rd
- 6611 Dearborn Dr
- 3109 Valley Ln
- 6143 Leesburg Pike Unit 502
- 6143 Leesburg Pike Unit 305
- 6143 Leesburg Pike Unit 104
- 3051 Sleepy Hollow Rd
- 6424 Recreation Ln
