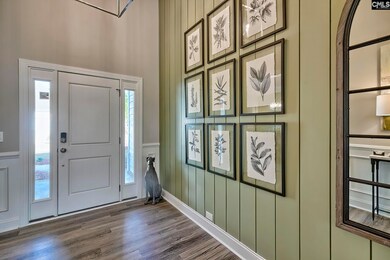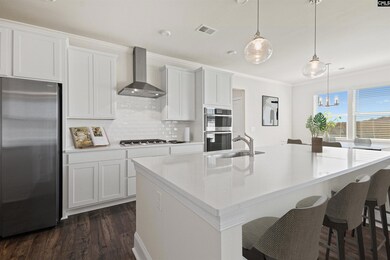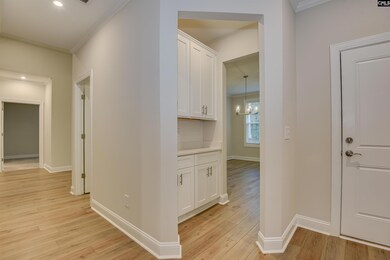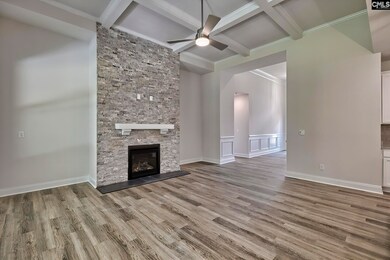3330 Lespedeza Ct Sumter, SC 29150
Estimated payment $3,153/month
Highlights
- Media Room
- Engineered Wood Flooring
- Secondary bathroom tub or shower combo
- Traditional Architecture
- Main Floor Primary Bedroom
- Bonus Room
About This Home
NEW STANLEY MARTIN HOME!! The popular Ransford floorplan presents you the ultimate experience in main floor living, combining style and functionality to create a home that’s perfect for entertaining friends and family. Step inside and you’ll immediately appreciate the open concept layout designed to bring people together. At the heart of the home is a sleek and stylish kitchen, complete with a large island and upscale finishes. Whether you’re hosting a dinner party or enjoying a quiet morning coffee, this kitchen is both beautiful and practical. Your private escape awaits in the spacious primary suite on the main floor. This retreat is complete with an elegant bathroom featuring a tiled shower with a seat and separate garden tub, creating the perfect space to relax and unwind. Two additional guest bedrooms on the main level. Upstairs, the Ransford continues to impress with a spacious flex room that can be tailored to your needs. Whether you imagine a man cave, playroom, or fitness area, this versatile space has endless possibilities. Two additional bedrooms and a bathroom are located just off the flex space, providing plenty of room for everyone to feel at home, making the upstairs area even more functional for guests or extended family. And when you’re ready to enjoy some fresh air, step outside onto the covered porch. Surrounded by nature, this outdoor living space is ideal for relaxing with a good book or hosting a casual gathering. The Ransford floorplan effortlessly blends thoughtful design with comfort, making it the perfect choice for your next home. Don’t miss your opportunity to experience all it has for you and your family. Schedule a tour today and discover why the Ransford is one of our most sought-after designs! STOCK PHOTOS used for Ransford floorplan for illustration purposes. Disclaimer: CMLS has not reviewed and, therefore, does not endorse vendors who may appear in listings.
Home Details
Home Type
- Single Family
Year Built
- Built in 2025
Lot Details
- 0.37 Acre Lot
- Corner Lot
- Sprinkler System
HOA Fees
- $27 Monthly HOA Fees
Parking
- 3 Car Garage
- Garage Door Opener
Home Design
- Traditional Architecture
- Slab Foundation
- Four Sided Brick Exterior Elevation
- Vinyl Construction Material
Interior Spaces
- 3,103 Sq Ft Home
- 2-Story Property
- Ceiling Fan
- Recessed Lighting
- Gas Log Fireplace
- Double Pane Windows
- Media Room
- Bonus Room
- Fire and Smoke Detector
Kitchen
- Eat-In Kitchen
- Butlers Pantry
- Gas Cooktop
- Built-In Microwave
- Dishwasher
- Kitchen Island
- Quartz Countertops
Flooring
- Engineered Wood
- Carpet
Bedrooms and Bathrooms
- 5 Bedrooms
- Primary Bedroom on Main
- Walk-In Closet
- Secondary bathroom tub or shower combo
- Soaking Tub
- Bathtub with Shower
- Separate Shower
Outdoor Features
- Covered Patio or Porch
- Rain Gutters
Schools
- Millwood Elementary School
- Alice Drive Middle School
- Sumter High School
Utilities
- Central Air
- Heating Available
- Tankless Water Heater
Community Details
- Association fees include common area maintenance, street light maintenance
- Mjs Inc HOA, Phone Number (803) 743-0600
- Timberline Meadows Subdivision
Listing and Financial Details
- Builder Warranty
- Community Housing Improvement Program
- Assessor Parcel Number 058
Map
Home Values in the Area
Average Home Value in this Area
Property History
| Date | Event | Price | List to Sale | Price per Sq Ft |
|---|---|---|---|---|
| 10/30/2025 10/30/25 | For Sale | $498,505 | -- | $155 / Sq Ft |
Source: Consolidated MLS (Columbia MLS)
MLS Number: 609626
- 3320 Lespedeza Ct Unit 3c 057 Fairhaven J
- 3320 Lespedeza Ct
- 3315 Lespedeza Ct
- 3330 Lespedeza Ct Unit Lot 058 Ransford M
- 3385 Riders Dr
- 3390 Riders Dr
- 3395 Riders Dr Unit 98 Doyle J
- 3395 Riders Dr
- The Wallace Plan at Timberline Meadows
- The Ransford Plan at Timberline Meadows
- The Poplar Plan at Timberline Meadows
- The Emerson Plan at Timberline Meadows
- The Norwood Plan at Timberline Meadows
- 3375 Riders Dr
- 3370 Riders Dr Unit 3d-287
- 3375 Riders Dr Unit 3d-100 Emerson M
- 3395 Rustic Dr
- 3395 Rustic Dr Unit Lot C64 Rylen-F
- 3410 Rustic Dr Unit Lot C20
- 3410 Rustic Dr
- 3370 Aurora Dr
- 445 Kittiwake Ln
- 3177 Mayflower Ln
- 115 Whitetail Cir
- 3300 Butterworth Cir
- 3300 Butterworth Cir
- 3542 Beacon Dr
- 47 Loring Mill Rd
- 485 Conifer St
- 935 McCathern Ave
- 335 Acorn St
- 3435 McCrays Mill Rd
- 4 Martha Ct
- 2054 Essex Dr
- 855 Whatley St
- 1914 W Oakland Ave
- 1005 Alice Dr
- 1121 Alice Dr Unit 82
- 1375 Companion Ct
- 3250 Carter Rd







