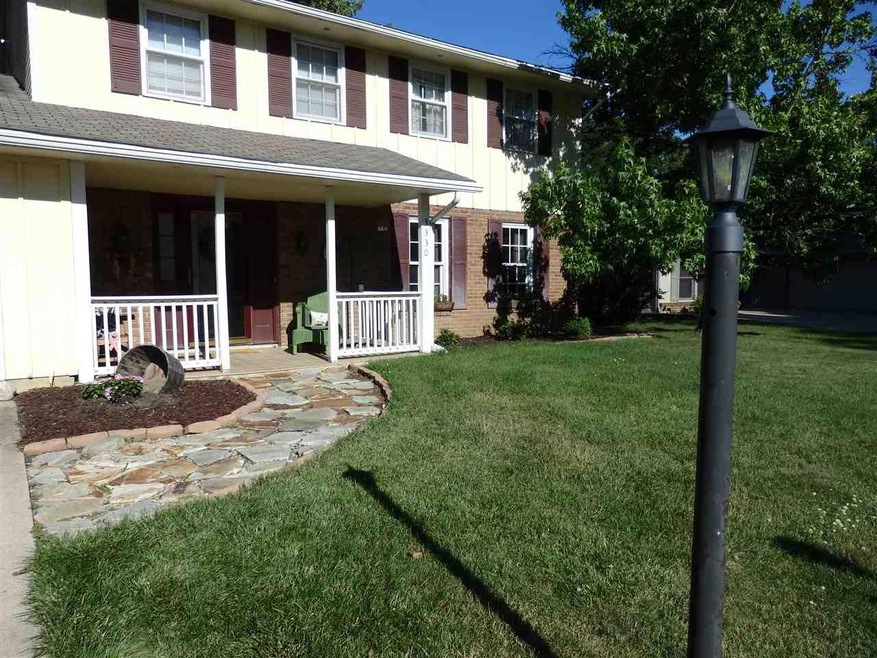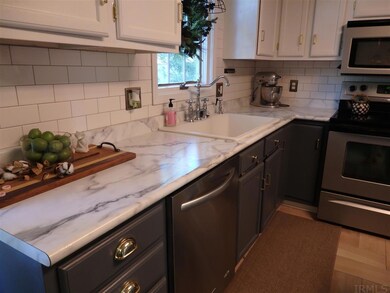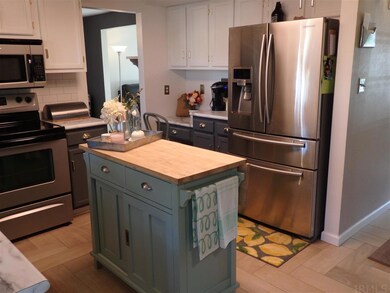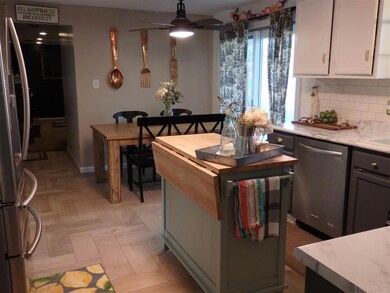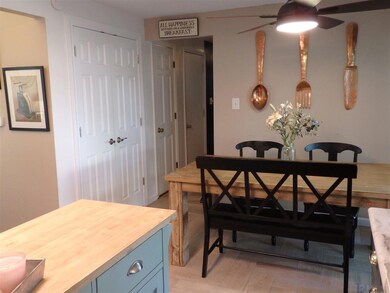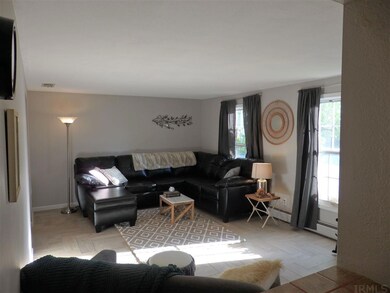
3330 Merrimack Place Fort Wayne, IN 46815
Walden NeighborhoodEstimated Value: $251,000 - $257,000
Highlights
- Fireplace in Bedroom
- Walk-In Pantry
- Cul-De-Sac
- Traditional Architecture
- Formal Dining Room
- 2 Car Attached Garage
About This Home
As of August 2016Beautiful updated home on quite cul de sac street in Walden. New tile on main floor in attractive and unique herringbone design. New counter tops and tile back splash. Many updates throughout. Beautiful front door and entry way are warm and welcoming.Enjoy a spacious kitchen with plenty of room for eat-in dining or enjoy the formal dining area which is able to seat 8 comfortably. Relax in the living room or retreat to the family room which has a fireplace with private laundry area and stack able washer and dryer. The master suite has two closets,one is a walk in for plenty of storage. Three additional bedrooms will comfortably allow for family or office/flex space. A large laundry room on the first floor leads to a patio and new composite deck. The back yard is surrounded with a new fence. Includes all appliances, Stainless kitchen appliances, two sets of washers and dryers and refrigerator in the garage!!!This home is move-in ready!
Last Agent to Sell the Property
Kathy Klinger
CENTURY 21 Bradley Realty, Inc Listed on: 06/30/2016
Home Details
Home Type
- Single Family
Est. Annual Taxes
- $1,137
Year Built
- Built in 1974
Lot Details
- 10,402 Sq Ft Lot
- Lot Dimensions are 80x30
- Cul-De-Sac
- Wood Fence
- Zoning described as one fam
HOA Fees
- $6 Monthly HOA Fees
Parking
- 2 Car Attached Garage
Home Design
- Traditional Architecture
- Slab Foundation
- Shingle Roof
- Cedar
Interior Spaces
- 2,074 Sq Ft Home
- 2-Story Property
- Built-In Features
- Living Room with Fireplace
- Dining Room with Fireplace
- Formal Dining Room
- Storm Doors
Kitchen
- Eat-In Kitchen
- Walk-In Pantry
- Gas Oven or Range
- Kitchen Island
- Ceramic Countertops
- Built-In or Custom Kitchen Cabinets
- Disposal
- Fireplace in Kitchen
Flooring
- Carpet
- Laminate
Bedrooms and Bathrooms
- 4 Bedrooms
- Fireplace in Bedroom
- En-Suite Primary Bedroom
- Walk-In Closet
- Double Vanity
- Bathtub with Shower
Laundry
- Laundry on main level
- Gas And Electric Dryer Hookup
Attic
- Storage In Attic
- Pull Down Stairs to Attic
Schools
- Glenwood Elementary School
- Lane Middle School
- Snider High School
Utilities
- Central Air
- Baseboard Heating
- Hot Water Heating System
Additional Features
- Energy-Efficient Appliances
- Suburban Location
Community Details
- Walden Subdivision
Listing and Financial Details
- Assessor Parcel Number 02-08-28-479-005.000-072
Ownership History
Purchase Details
Home Financials for this Owner
Home Financials are based on the most recent Mortgage that was taken out on this home.Purchase Details
Home Financials for this Owner
Home Financials are based on the most recent Mortgage that was taken out on this home.Similar Homes in the area
Home Values in the Area
Average Home Value in this Area
Purchase History
| Date | Buyer | Sale Price | Title Company |
|---|---|---|---|
| Gonzales Ramon | -- | None Available | |
| Keefer Nicholas M | -- | Metropolitan Title Of In |
Mortgage History
| Date | Status | Borrower | Loan Amount |
|---|---|---|---|
| Open | Gonzales Ramon | $123,885 | |
| Closed | Gonzales Ramon | $131,900 | |
| Previous Owner | Keefer Nicholas M | $105,061 | |
| Previous Owner | Konkle James | $126,000 |
Property History
| Date | Event | Price | Change | Sq Ft Price |
|---|---|---|---|---|
| 08/15/2016 08/15/16 | Sold | $131,900 | -1.1% | $64 / Sq Ft |
| 07/08/2016 07/08/16 | Pending | -- | -- | -- |
| 06/30/2016 06/30/16 | For Sale | $133,300 | -- | $64 / Sq Ft |
Tax History Compared to Growth
Tax History
| Year | Tax Paid | Tax Assessment Tax Assessment Total Assessment is a certain percentage of the fair market value that is determined by local assessors to be the total taxable value of land and additions on the property. | Land | Improvement |
|---|---|---|---|---|
| 2024 | $1,848 | $242,600 | $31,600 | $211,000 |
| 2022 | $1,784 | $195,800 | $31,600 | $164,200 |
| 2021 | $1,419 | $168,600 | $31,600 | $137,000 |
| 2020 | $1,099 | $149,400 | $31,600 | $117,800 |
| 2019 | $1,034 | $143,700 | $31,600 | $112,100 |
| 2018 | $929 | $137,100 | $31,600 | $105,500 |
| 2017 | $801 | $128,800 | $31,600 | $97,200 |
| 2016 | $709 | $123,900 | $31,600 | $92,300 |
| 2014 | $1,217 | $118,500 | $31,600 | $86,900 |
| 2013 | $1,144 | $111,600 | $31,600 | $80,000 |
Agents Affiliated with this Home
-
K
Seller's Agent in 2016
Kathy Klinger
CENTURY 21 Bradley Realty, Inc
-
Tim Tower

Buyer's Agent in 2016
Tim Tower
CENTURY 21 Bradley Realty, Inc
(260) 503-8466
1 in this area
140 Total Sales
Map
Source: Indiana Regional MLS
MLS Number: 201630306
APN: 02-08-28-479-005.000-072
- 6320 Wakopa Ct
- 7286 Starks (Lot 11) Blvd
- 7342 Starks (Lot 8) Blvd
- 3713 Well Meadow Place
- 2801 Old Willow Place
- 5816 Bayside Dr
- 5603 Martys Hill Place
- 3126 Marias Dr
- 4011 Willshire Estates Dr
- 3935 Willshire Ct
- 3817 Walden Run
- 4004 Darwood Dr
- 2522 Kingston Point
- 2521 Kingston Point
- 5434 Lawford Ln
- 2620 Knightsbridge Dr
- 7109 Antebellum Dr
- 3222 Wakashan Place
- 5728 Bell Tower Ln
- 5433 Hewitt Ln
- 3330 Merrimack Place
- 3326 Merrimack Place
- 3402 Merrimack Place
- 3331 Chelmsford Place
- 3325 Chelmsford Place
- 3405 Chelmsford Place
- 3318 Merrimack Place
- 3408 Merrimack Place
- 3331 Merrimack Place
- 3325 Merrimack Place
- 3403 Merrimack Place
- 3319 Chelmsford Place
- 3411 Chelmsford Place
- 3317 Merrimack Place
- 6209 Vance Ave
- 3409 Merrimack Place
- 3414 Merrimack Place
- 3417 Chelmsford Place
- 3311 Chelmsford Place
- 3309 Merrimack Place
