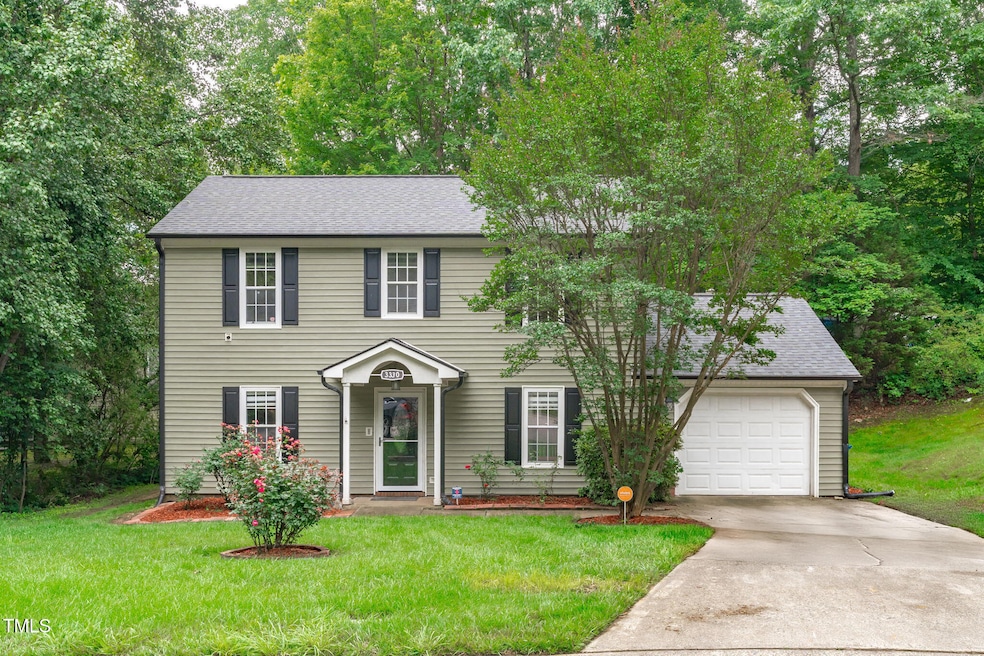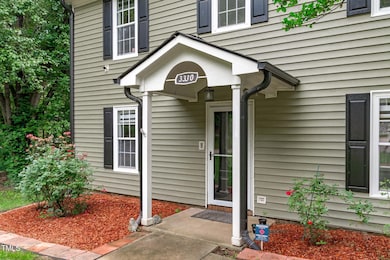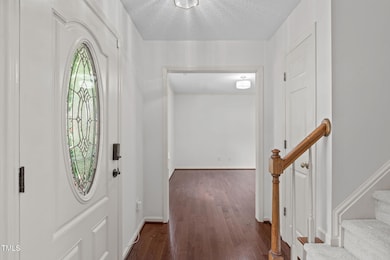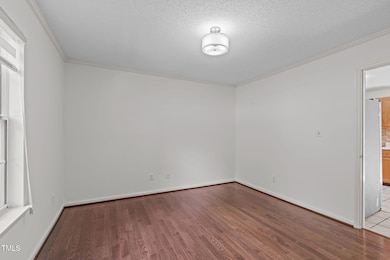
3330 Nantuckett Ave Durham, NC 27703
Eastern Durham NeighborhoodEstimated payment $2,110/month
Highlights
- Traditional Architecture
- No HOA
- Cul-De-Sac
- Wood Flooring
- Breakfast Room
- 2 Car Attached Garage
About This Home
Welcome to 3330 Nantuckett Ave, a charming single-family home that perfectly blends comfort and style. Ideal for a starter home or investment opportunity, this delightful residence features three spacious bedrooms, two and a half baths with brand new hardwood floor, new carpet, and fresh paint throughout. Roof installed in 2022 and french drains recently installed. Step outside to enjoy the scenery and tranquillity offered by the spacious deck, perfect for social gatherings. Cozy and convenient, this home is nestled in a highly sought after area within reach of all that Durham has to offer! 20 minutes or less to RDU, Umstead Park, Duke University, downtown Durham, and Brier Creek shops and restaurants. Nestle up in Nantuckett!
Home Details
Home Type
- Single Family
Est. Annual Taxes
- $2,679
Year Built
- Built in 1994
Lot Details
- 10,019 Sq Ft Lot
- Cul-De-Sac
- Landscaped
- Few Trees
- Back and Front Yard
Parking
- 2 Car Attached Garage
- Private Driveway
Home Design
- Traditional Architecture
- Brick Foundation
- Shingle Roof
- Vinyl Siding
Interior Spaces
- 1,570 Sq Ft Home
- 2-Story Property
- Ceiling Fan
- Awning
- Sliding Doors
- Entrance Foyer
- Family Room
- Breakfast Room
- Dining Room
- Pull Down Stairs to Attic
- Storm Doors
Kitchen
- Eat-In Kitchen
- Electric Oven
- Electric Range
- Microwave
- Plumbed For Ice Maker
- Dishwasher
Flooring
- Wood
- Carpet
- Tile
Bedrooms and Bathrooms
- 3 Bedrooms
- Walk-In Closet
- Double Vanity
- Bathtub with Shower
- Shower Only
Laundry
- Laundry in Garage
- Washer and Electric Dryer Hookup
Outdoor Features
- Outdoor Storage
Schools
- Bethesda Elementary School
- Neal Middle School
- Southern High School
Utilities
- Central Air
- Heat Pump System
- Gas Water Heater
Community Details
- No Home Owners Association
- Hidden Hollow Subdivision
Listing and Financial Details
- Assessor Parcel Number 0841-70-8001
Map
Home Values in the Area
Average Home Value in this Area
Tax History
| Year | Tax Paid | Tax Assessment Tax Assessment Total Assessment is a certain percentage of the fair market value that is determined by local assessors to be the total taxable value of land and additions on the property. | Land | Improvement |
|---|---|---|---|---|
| 2024 | $2,679 | $192,037 | $36,780 | $155,257 |
| 2023 | $2,515 | $192,037 | $36,780 | $155,257 |
| 2022 | $2,458 | $192,037 | $36,780 | $155,257 |
| 2021 | $2,446 | $192,037 | $36,780 | $155,257 |
| 2020 | $2,389 | $192,037 | $36,780 | $155,257 |
| 2019 | $2,389 | $192,037 | $36,780 | $155,257 |
| 2018 | $1,905 | $140,430 | $21,455 | $118,975 |
| 2017 | $1,891 | $140,430 | $21,455 | $118,975 |
| 2016 | $1,827 | $140,430 | $21,455 | $118,975 |
| 2015 | $2,018 | $145,786 | $24,619 | $121,167 |
| 2014 | $2,018 | $145,786 | $24,619 | $121,167 |
Property History
| Date | Event | Price | Change | Sq Ft Price |
|---|---|---|---|---|
| 09/04/2025 09/04/25 | Price Changed | $349,000 | -2.8% | $222 / Sq Ft |
| 07/31/2025 07/31/25 | Price Changed | $359,000 | -2.3% | $229 / Sq Ft |
| 06/27/2025 06/27/25 | Price Changed | $367,500 | -2.0% | $234 / Sq Ft |
| 06/06/2025 06/06/25 | For Sale | $375,000 | -- | $239 / Sq Ft |
Purchase History
| Date | Type | Sale Price | Title Company |
|---|---|---|---|
| Warranty Deed | $133,000 | -- |
Mortgage History
| Date | Status | Loan Amount | Loan Type |
|---|---|---|---|
| Open | $151,615 | Credit Line Revolving | |
| Closed | $141,932 | VA | |
| Closed | $15,450 | Credit Line Revolving | |
| Closed | $132,600 | Purchase Money Mortgage | |
| Previous Owner | $120,600 | Balloon | |
| Previous Owner | $25,800 | Unknown |
About the Listing Agent

Chappell has been one of the leading independent real estate firms in the Triangle. Led by top Triangle real estate broker and developer Johnny Chappell, the team has become closely associated with contemporary, new-construction development, and represents hundreds of buyers and sellers throughout the region. This expert team notably launched and represented multiple award-winning properties throughout the Triangle – including the Clark Townhomes in The Village District and West + Lenoir in
Johnny's Other Listings
Source: Doorify MLS
MLS Number: 10101315
APN: 158749
- 3318 Nantuckett Ave
- 3323 Nantuckett Ave
- 802 Lynn Rd
- 806 Kendall Dr
- 601 Lindley Dr
- 1505 Kendall Dr
- 907 Lynn Rd
- 3503 Grimes Ave
- 102 Harvest Oaks Ln Unit 58
- 102 Harvest Oaks Ln Unit 38
- 3111 Ivey Wood Ln
- 704 S Mineral Springs Rd
- 506 Currin St
- 308 Lynn Rd
- 14 Manson Place
- 650 Ganyard Farm Way Unit 6
- 650 Ganyard Farm Way Unit 5
- 650 Ganyard Farm Way Unit 32
- 210 Stoney Creek Cir
- 1015 Sora Way
- 10 Berry Ct
- 3104 Forrestal Dr
- 4 Intrepid Ct
- 3314 Ivey Wood Ln
- 1218 Kendall Dr
- 3222 Ivey Wood Ln
- 211 Ganyard Farm Way
- 2207 Cape May Ln
- 3004 Ivey Wood Ln
- 314 S Woodcrest St
- 928 S Miami Blvd Unit ID1284681P
- 928 S Miami Blvd Unit ID1284690P
- 514 Pleasant Dr
- 514 Pleasant Dr Unit FL4-ID1284645P
- 514 Pleasant Dr Unit ID1284687P
- 514 Pleasant Dr Unit ID1094372P
- 514 Pleasant Dr Unit FL3-ID1094371P
- 514 Pleasant Dr Unit ID1094373P
- 3432 Carr Rd
- 5 Thensia Ct





