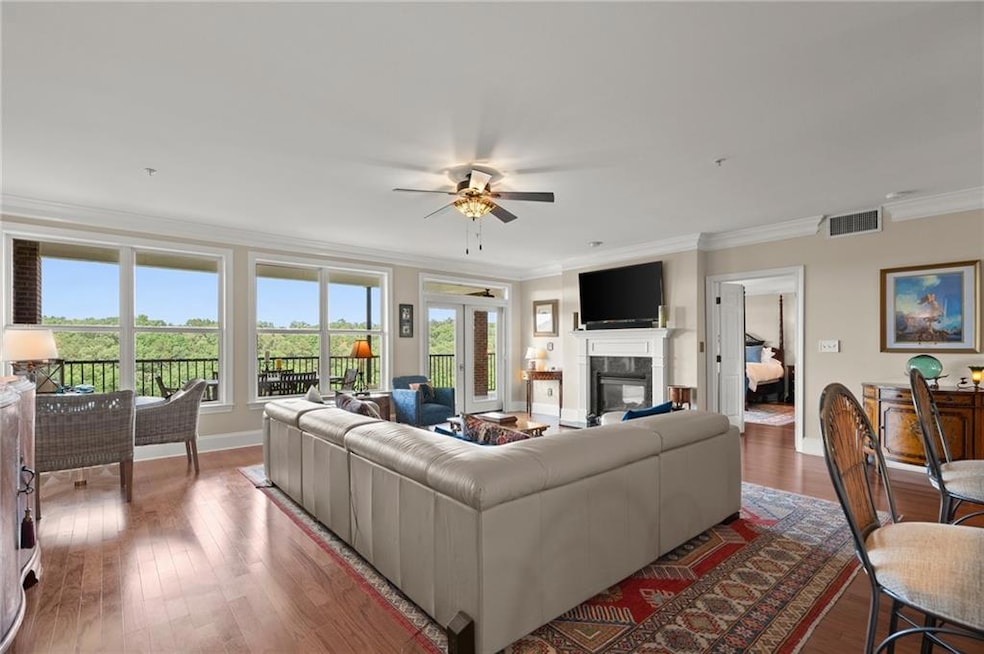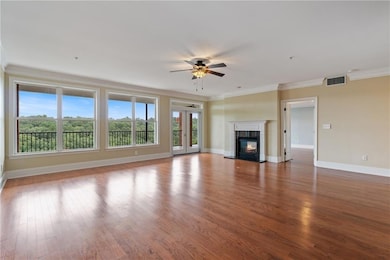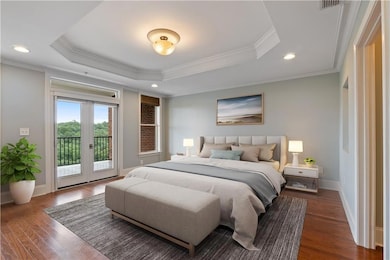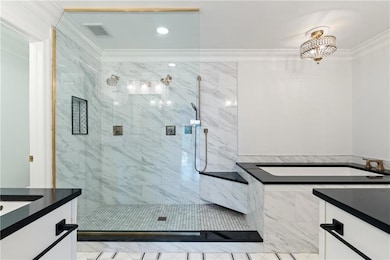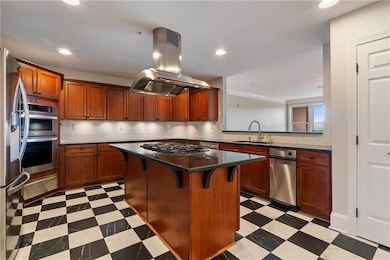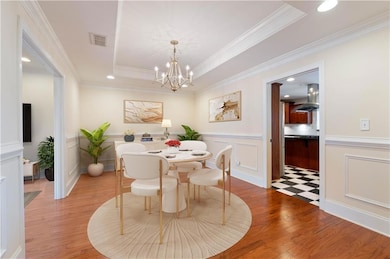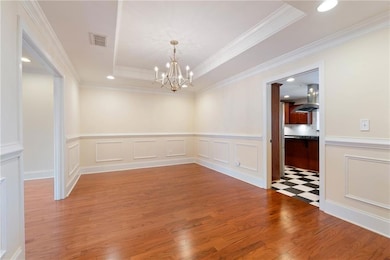3330 Overland Dr Roswell, GA 30075
Roswell Historic District NeighborhoodEstimated payment $4,783/month
Highlights
- Very Popular Property
- Fitness Center
- Home fronts a creek
- Roswell North Elementary School Rated A
- In Ground Pool
- View of Trees or Woods
About This Home
Pet-Friendly Historic Roswell Retreat with Elevator Access — 2,400 Sq Ft of Single-Level Serenity.
Welcome to effortless, one-level living in this rare stepless condo offering sweeping views and true lock-and-leave ease. Nestled in a quiet, pet-friendly community just minutes from Canton Street, Sandy Springs, and the Chattahoochee Riverwalk, this home blends urban sophistication with suburban calm.
Experience 2,400 square feet of light-filled, single-level living that must be seen to be fully appreciated. With elevator access directly from two reserved garage spaces, this third-floor residence combines the peace of nature with the convenience of Historic Roswell living. Perched above Vickery Creek and the Chattahoochee National Forest, its year-round view is forever protected; nothing can ever be built to block it.
A 38’ x 9’ terrace functions as a true second living room in the sky, spacious enough for outdoor dining, entertaining, or simply relaxing with views of the trees and creek below. The gentle sound of the water creates a calm backdrop for everyday living.
Inside, sunlight floods through a wall of windows into an open great room with space for both a comfortable sitting area and casual dining. The layout flows naturally to the terrace, creating a seamless extension for entertaining or quiet relaxation.
A dual-sided fireplace connects the great room and the oversized primary suite, which includes two walk-in closets, a fireside sitting area, and a beautifully renovated spa bath with custom tile, Kohler fixtures, and a private water closet. A secondary suite with full bath and walk-in closet sits privately across the home, while a flexible third room offers ideal space for a home office, guest room, or studio. Hardwood flooring extends through the main living areas and bedrooms, while tile finishes the kitchen and baths. The result is a seamless, low-maintenance design with no carpet and a consistent sense of quality throughout. Both full bathrooms have been thoughtfully updated, and an additional powder room adds everyday convenience.
The upgraded kitchen features dual pantries, an extended island, gas range, double ovens, a built-in warming drawer with a bread-proofing setting, GE Profile refrigerator with craft ice, new tile flooring, and an instant hot water faucet. Adjacent to the kitchen, a separate formal dining room easily accommodates 10 to 12 guests, ideal for hosting holidays or dinner parties.
Community & Lifestyle:
A vibrant, pet-friendly community offering a pool, tennis courts, and a fitness center, along with social events such as twice-monthly Girls’ Nights Out, movie nights, holiday gatherings, and fair-weather potlucks at the gazebo. The HOA’s proactive management provides peace of mind with exterior painting, wood repairs, and door painting already budgeted for 2026.
Additional Highlights:
• New A/C compressor and water heater (2024)
• Private 12’ x 4’ storage unit
• Located across the street from The Roswell Junction. Minutes to North Springs MARTA, Roswell Mill, Roswell Riverwalk, and Canton Street. Luxury, privacy, and community await at 3330 Overland Drive.
Please note: Property taxes listed do not reflect a Homestead Exemption or potential Senior Discount. Buyers should verify eligibility with the county tax assessor.
Property Details
Home Type
- Condominium
Est. Annual Taxes
- $6,346
Year Built
- Built in 2003
Lot Details
- Home fronts a creek
- Property fronts a private road
- Property borders a national or state park
- Two or More Common Walls
- Landscaped
- Wooded Lot
HOA Fees
- $700 Monthly HOA Fees
Parking
- 2 Car Garage
Property Views
- Woods
- Creek or Stream
Home Design
- Brick Foundation
- Combination Foundation
- Four Sided Brick Exterior Elevation
- Concrete Perimeter Foundation
Interior Spaces
- 2,414 Sq Ft Home
- 1-Story Property
- Roommate Plan
- Crown Molding
- Tray Ceiling
- Ceiling height of 9 feet on the main level
- Ceiling Fan
- Factory Built Fireplace
- Gas Log Fireplace
- Insulated Windows
- Entrance Foyer
- Family Room with Fireplace
- Dining Room Seats More Than Twelve
- Formal Dining Room
- Home Office
- Security Gate
Kitchen
- Open to Family Room
- Breakfast Bar
- Gas Range
- Range Hood
- Microwave
- Dishwasher
- Kitchen Island
- Stone Countertops
- Trash Compactor
- Disposal
Flooring
- Wood
- Ceramic Tile
Bedrooms and Bathrooms
- 2 Main Level Bedrooms
- Fireplace in Primary Bedroom
- Dual Closets
- Walk-In Closet
- Dual Vanity Sinks in Primary Bathroom
- Low Flow Plumbing Fixtures
- Separate Shower in Primary Bathroom
- Soaking Tub
- Double Shower
Laundry
- Laundry in Hall
- Laundry on main level
Accessible Home Design
- Accessible Elevator Installed
- Accessible Bedroom
- Accessible Common Area
- Central Living Area
- Accessible Hallway
- Accessible Doors
- Accessible Entrance
Outdoor Features
- In Ground Pool
- Balcony
- Covered Patio or Porch
- Terrace
- Outdoor Storage
Location
- Property is near public transit
- Property is near shops
Schools
- Roswell North Elementary School
- Crabapple Middle School
- Roswell High School
Utilities
- Forced Air Heating and Cooling System
- Heating System Uses Natural Gas
- Underground Utilities
- 110 Volts
- Cable TV Available
Listing and Financial Details
- Assessor Parcel Number 12 192404170979
Community Details
Overview
- $235 Initiation Fee
- 37 Units
- Mid-Rise Condominium
- Roswell Creekview Subdivision
- Rental Restrictions
Amenities
- Community Barbecue Grill
Recreation
- Tennis Courts
- Fitness Center
- Community Pool
- Trails
Map
Home Values in the Area
Average Home Value in this Area
Tax History
| Year | Tax Paid | Tax Assessment Tax Assessment Total Assessment is a certain percentage of the fair market value that is determined by local assessors to be the total taxable value of land and additions on the property. | Land | Improvement |
|---|---|---|---|---|
| 2025 | $1,617 | $326,640 | $34,840 | $291,800 |
| 2023 | $1,617 | $312,080 | $48,920 | $263,160 |
| 2022 | $6,827 | $259,480 | $38,840 | $220,640 |
| 2021 | $6,289 | $197,480 | $33,240 | $164,240 |
| 2020 | $3,835 | $170,240 | $29,960 | $140,280 |
| 2019 | $602 | $170,240 | $29,960 | $140,280 |
| 2018 | $2,706 | $228,120 | $29,960 | $198,160 |
| 2017 | $2,802 | $116,000 | $16,800 | $99,200 |
| 2016 | $2,801 | $116,000 | $16,800 | $99,200 |
| 2015 | $3,429 | $116,000 | $16,800 | $99,200 |
| 2014 | $2,081 | $124,760 | $16,800 | $107,960 |
Property History
| Date | Event | Price | List to Sale | Price per Sq Ft | Prior Sale |
|---|---|---|---|---|---|
| 11/07/2025 11/07/25 | For Sale | $675,000 | +36.7% | $280 / Sq Ft | |
| 10/29/2020 10/29/20 | Sold | $493,750 | -0.3% | $205 / Sq Ft | View Prior Sale |
| 09/20/2020 09/20/20 | Pending | -- | -- | -- | |
| 09/16/2020 09/16/20 | Price Changed | $495,000 | -5.7% | $205 / Sq Ft | |
| 08/24/2020 08/24/20 | Price Changed | $525,000 | -3.7% | $217 / Sq Ft | |
| 08/08/2020 08/08/20 | For Sale | $545,000 | -- | $226 / Sq Ft |
Purchase History
| Date | Type | Sale Price | Title Company |
|---|---|---|---|
| Warranty Deed | $493,750 | -- | |
| Deed | $400,000 | -- |
Mortgage History
| Date | Status | Loan Amount | Loan Type |
|---|---|---|---|
| Previous Owner | $300,000 | New Conventional |
Source: First Multiple Listing Service (FMLS)
MLS Number: 7677815
APN: 12-1924-0417-097-9
- 0 S Atlanta St Unit 7654433
- 530 Neel Reid Dr
- 815 Maplewood Dr
- 750 Elmwood Way
- 310 Neel Reid Dr
- 308 River Glen Dr Unit 75
- 427 Warm Springs Cir
- 56 Pine St
- 307 Warm Springs Cir
- 508 Warm Springs Cir
- 528 Warm Springs Cir
- 100 River Ridge Ln
- 110 River Ridge Ln
- 49 Sloan St
- 383 Westside Dr Unit 13
- 383 Westside Dr
- 69 Maple St
- 53 Maple St
- 100 Chattahoochee Cir
- 1500 Huntcliff Village Ct
- 330 Winding River Dr Unit F
- 400 Hanover Park Rd
- 8740 Roswell Rd Unit 9C
- 8740 Roswell Rd Unit 2B
- 100 Greyfield Ln
- 880 Melody Ln Unit A
- 3000 Forrest Walk
- 501 N River Dr
- 820 Freedom Ln
- 1055 Alpharetta
- 408 River Run Dr
- 105 N River Dr Unit A
- 322 Crestview Cir
- 28 Huntington Place Dr
- 28 Huntington Plac Dr
- 1806 Liberty Ln Unit 125
- 8805 Dunwoody Place
- 345 Pine Grove Rd
