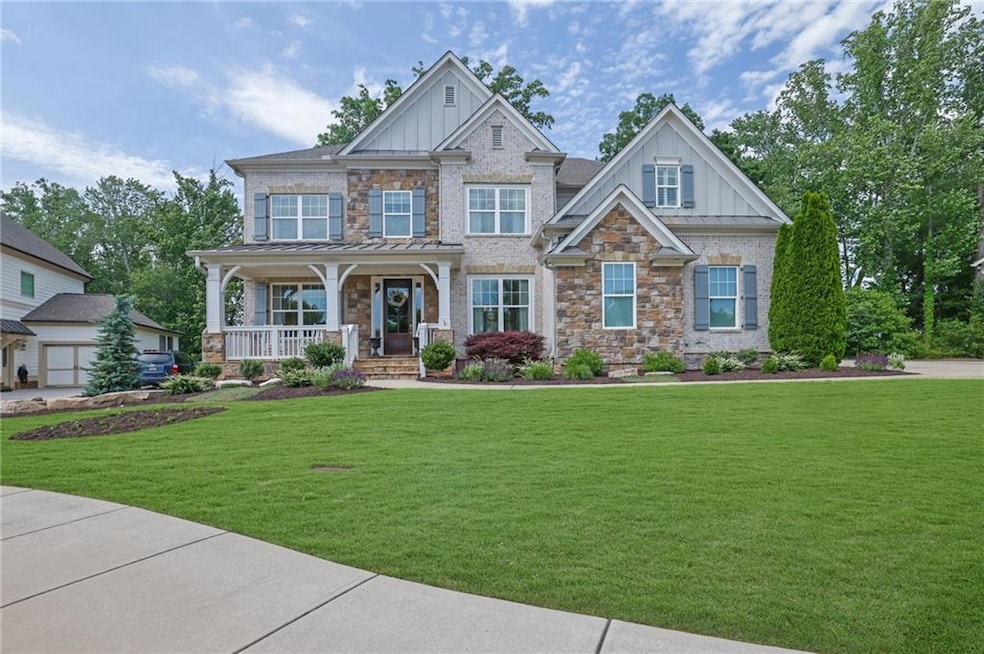Welcome to this beautifully maintained showcase home in the highly sought-after Somerdale neighborhood. Perfectly situated in the heart of Forsyth County, you will enjoy convenient access to parks, trails, top-rated schools, shopping, dining, and entertainment. Originally the model home for the community, it features elevated trim packages and thoughtful seller upgrades throughout. From the inviting foyer, step into a spacious living area highlighted by custom built-in bookshelves and elegant coffered ceilings. The gourmet kitchen is a chef's dream with an oversized island, double ovens, gas range, and a walk-in pantry complete with custom built-in shelving. A guest suite on the main level offers comfort and privacy, while the upstairs boasts well-appointed secondary bedrooms and a luxurious primary suite with his-and-hers custom closet systems one-of-a-kind in the neighborhood. Designed for entertaining, the fully finished basement includes a theater room, wine lounge, and an open-concept gathering space. Outside, enjoy your own private oasis featuring a heated saltwater pool, travertine tile deck, outdoor kitchen and bar, pavilion, and cozy fire pit. With easy access to GA-400 and all that Forsyth County has to offer, this exceptional home truly has it all.

