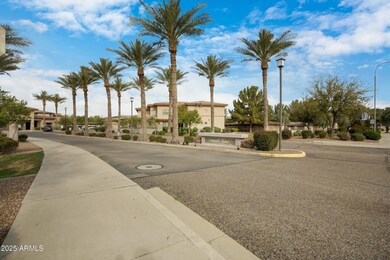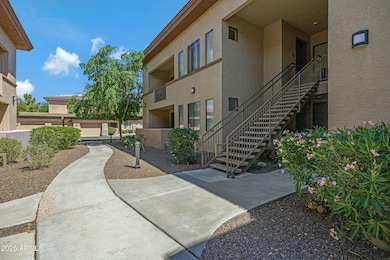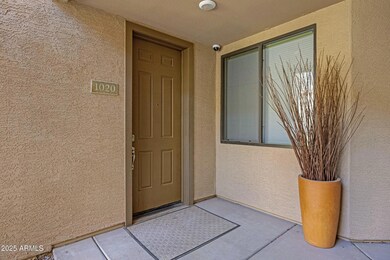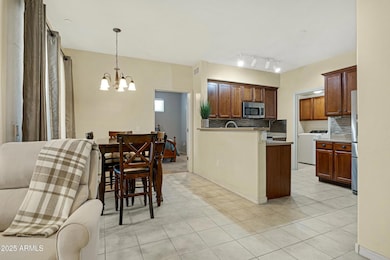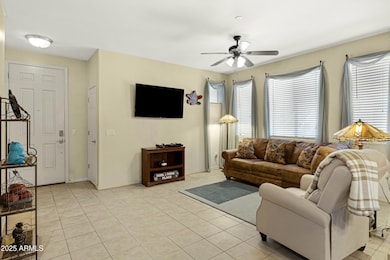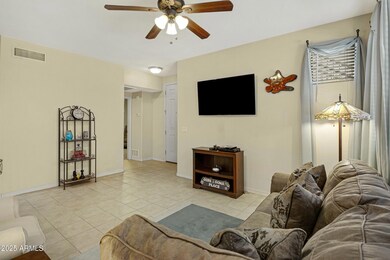
3330 S Gilbert Rd Unit 1020 Chandler, AZ 85286
South Chandler NeighborhoodHighlights
- Fitness Center
- Gated Parking
- Heated Community Pool
- Audrey & Robert Ryan Elementary School Rated A
- Gated Community
- Covered Patio or Porch
About This Home
As of June 2025Welcome to this beautifully maintained LOWER-LEVEL 2 bed, 2 bath condo in a prime Chandler location. This inviting unit offers a spacious split floorplan with large walk-in closets in both bedrooms, providing versatility and privacy. Both bedrooms are generously sized and function as dual primary suites..
Enjoy morning coffee or evening relaxation on the large outdoor patio just off the dining area, complete with views of the community grounds. You'll love the abundant storage, including a walk-in pantry, ample closets, and a private storage room off the patio.
The kitchen shines with upgraded cabinets, custom backsplash, stainless steel appliances, and a layout that flows effortlessly into the living and dining areas, ideal for entertaining or everyday living. Additional highlights include assigned covered parking, a 1-car detached garage, and an inside full laundry space.
This well-kept community offers resort-style amenities, including 2 swimming pools, a fitness center, a clubhouse, a dedicated dog area, and is gated with your safety in mind.
Located minutes from Intel, shopping, dining, and major freeways, this is low-maintenance living at its finest in the heart of Chandler.
Last Agent to Sell the Property
DPR Realty LLC License #SA677444000 Listed on: 04/25/2025

Property Details
Home Type
- Condominium
Est. Annual Taxes
- $1,304
Year Built
- Built in 2006
HOA Fees
- $275 Monthly HOA Fees
Parking
- 1 Car Detached Garage
- 1 Carport Space
- Garage Door Opener
- Gated Parking
- Assigned Parking
- Community Parking Structure
Home Design
- Wood Frame Construction
- Tile Roof
- Stucco
Interior Spaces
- 1,128 Sq Ft Home
- 1-Story Property
- Double Pane Windows
- Laminate Countertops
Flooring
- Carpet
- Tile
Bedrooms and Bathrooms
- 2 Bedrooms
- 2 Bathrooms
- Dual Vanity Sinks in Primary Bathroom
Outdoor Features
- Covered Patio or Porch
- Outdoor Storage
Location
- Unit is below another unit
- Property is near a bus stop
Schools
- Haley Elementary School
- Santan Elementary Middle School
- Perry High School
Utilities
- Central Air
- Heating Available
Listing and Financial Details
- Tax Lot 1020
- Assessor Parcel Number 303-92-388
Community Details
Overview
- Association fees include roof repair, insurance, sewer, ground maintenance, trash, water, roof replacement, maintenance exterior
- Cam Properties Association, Phone Number (602) 957-4999
- Built by CUSTOM
- Santana Ridge Condominium Subdivision
Recreation
- Fitness Center
- Heated Community Pool
- Community Spa
- Bike Trail
Additional Features
- Recreation Room
- Gated Community
Ownership History
Purchase Details
Home Financials for this Owner
Home Financials are based on the most recent Mortgage that was taken out on this home.Purchase Details
Home Financials for this Owner
Home Financials are based on the most recent Mortgage that was taken out on this home.Purchase Details
Purchase Details
Home Financials for this Owner
Home Financials are based on the most recent Mortgage that was taken out on this home.Similar Homes in Chandler, AZ
Home Values in the Area
Average Home Value in this Area
Purchase History
| Date | Type | Sale Price | Title Company |
|---|---|---|---|
| Warranty Deed | $305,000 | Security Title Agency | |
| Warranty Deed | $118,000 | Title Management Agency Of A | |
| Interfamily Deed Transfer | -- | None Available | |
| Special Warranty Deed | $226,048 | Security Title Agency Inc |
Mortgage History
| Date | Status | Loan Amount | Loan Type |
|---|---|---|---|
| Previous Owner | $106,200 | New Conventional | |
| Previous Owner | $180,838 | New Conventional |
Property History
| Date | Event | Price | Change | Sq Ft Price |
|---|---|---|---|---|
| 06/13/2025 06/13/25 | Sold | $305,000 | -6.2% | $270 / Sq Ft |
| 05/29/2025 05/29/25 | Pending | -- | -- | -- |
| 04/25/2025 04/25/25 | For Sale | $325,000 | +175.4% | $288 / Sq Ft |
| 07/12/2013 07/12/13 | Sold | $118,000 | 0.0% | $105 / Sq Ft |
| 01/30/2013 01/30/13 | Price Changed | $118,000 | +34.1% | $105 / Sq Ft |
| 11/30/2012 11/30/12 | Price Changed | $88,000 | -2.1% | $78 / Sq Ft |
| 11/16/2012 11/16/12 | Price Changed | $89,900 | -9.2% | $80 / Sq Ft |
| 11/08/2012 11/08/12 | Price Changed | $99,000 | -0.9% | $88 / Sq Ft |
| 10/26/2012 10/26/12 | Price Changed | $99,900 | +11.1% | $89 / Sq Ft |
| 10/26/2012 10/26/12 | Price Changed | $89,900 | -14.4% | $80 / Sq Ft |
| 10/19/2012 10/19/12 | Price Changed | $105,000 | -4.5% | $93 / Sq Ft |
| 10/11/2012 10/11/12 | Price Changed | $110,000 | -12.0% | $98 / Sq Ft |
| 10/04/2012 10/04/12 | Price Changed | $125,000 | +13.6% | $111 / Sq Ft |
| 09/27/2012 09/27/12 | Price Changed | $110,000 | -4.3% | $98 / Sq Ft |
| 09/14/2012 09/14/12 | Price Changed | $115,000 | -8.0% | $102 / Sq Ft |
| 09/10/2012 09/10/12 | For Sale | $125,000 | +5.9% | $111 / Sq Ft |
| 08/31/2012 08/31/12 | Off Market | $118,000 | -- | -- |
Tax History Compared to Growth
Tax History
| Year | Tax Paid | Tax Assessment Tax Assessment Total Assessment is a certain percentage of the fair market value that is determined by local assessors to be the total taxable value of land and additions on the property. | Land | Improvement |
|---|---|---|---|---|
| 2025 | $1,304 | $14,110 | -- | -- |
| 2024 | $1,279 | $13,438 | -- | -- |
| 2023 | $1,279 | $22,220 | $4,440 | $17,780 |
| 2022 | $1,239 | $17,850 | $3,570 | $14,280 |
| 2021 | $1,273 | $16,400 | $3,280 | $13,120 |
| 2020 | $1,265 | $15,580 | $3,110 | $12,470 |
| 2019 | $1,221 | $13,870 | $2,770 | $11,100 |
| 2018 | $1,186 | $13,520 | $2,700 | $10,820 |
| 2017 | $1,115 | $12,420 | $2,480 | $9,940 |
| 2016 | $1,072 | $12,410 | $2,480 | $9,930 |
| 2015 | $1,032 | $10,860 | $2,170 | $8,690 |
Agents Affiliated with this Home
-
Brittany Meyer

Seller's Agent in 2025
Brittany Meyer
DPR Realty
(480) 612-1643
9 in this area
111 Total Sales
-
Raquel Lopez

Buyer's Agent in 2025
Raquel Lopez
HomeSmart Lifestyles
(480) 291-2209
1 in this area
5 Total Sales
-
Fred Weaver Iv

Seller's Agent in 2013
Fred Weaver Iv
eXp Realty
(888) 897-7821
2 in this area
74 Total Sales
-
Kevin Kauffman

Seller Co-Listing Agent in 2013
Kevin Kauffman
eXp Realty
(602) 332-5528
4 Total Sales
-
Stephen Fourie
S
Buyer's Agent in 2013
Stephen Fourie
HomeSmart
(602) 317-8545
20 Total Sales
Map
Source: Arizona Regional Multiple Listing Service (ARMLS)
MLS Number: 6857273
APN: 303-92-388
- 3330 S Gilbert Rd Unit 1024
- 3330 S Gilbert Rd Unit 1072
- 3330 S Gilbert Rd Unit 2062
- 3330 S Gilbert Rd Unit 2066
- 3330 S Gilbert Rd Unit 2018
- 3330 S Gilbert Rd Unit 2013
- 3330 S Gilbert Rd Unit 1013
- 3330 S Gilbert Rd Unit 2032
- 3330 S Gilbert Rd Unit 1068
- 3330 S Gilbert Rd Unit 1075
- 3330 S Gilbert Rd Unit 1003
- 2960 E Sunrise Place
- 2660 E Sunrise Place
- 2778 E Locust Dr
- 2571 E Balsam Ct
- 2554 E Honeysuckle Place
- 2901 E Iris Dr
- 0 E Jade Pl -- Unit 1 6913963
- 2890 E Citrus Way
- 3441 S Halsted Place

