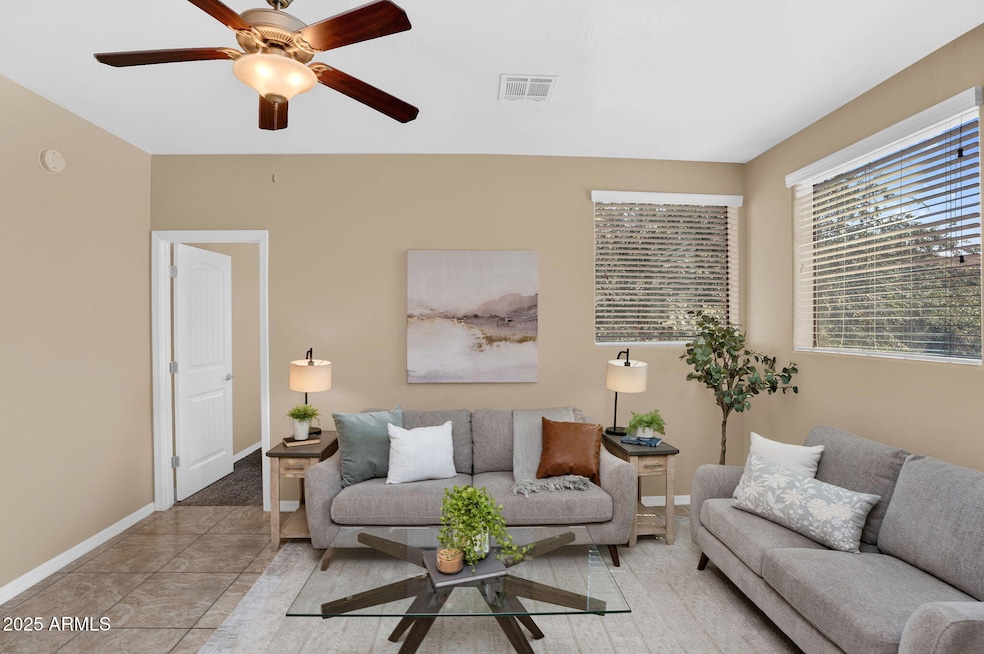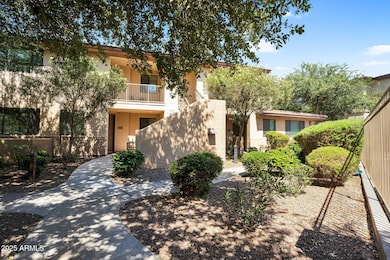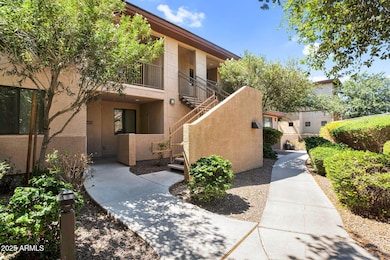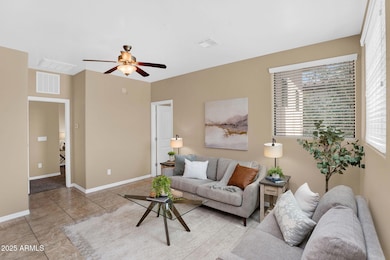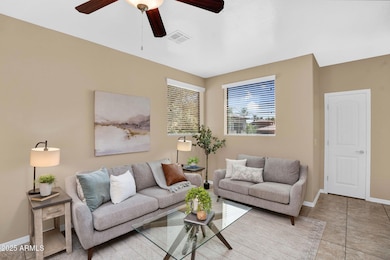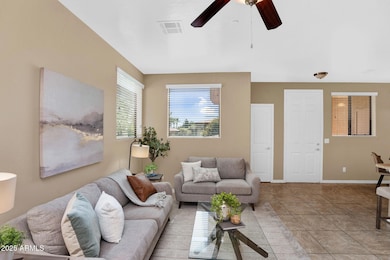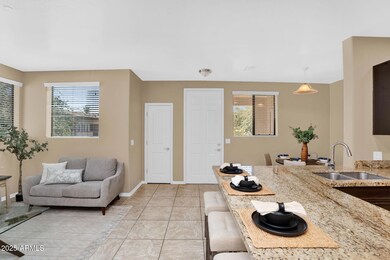3330 S Gilbert Rd Unit 2032 Chandler, AZ 85286
South Chandler NeighborhoodEstimated payment $2,339/month
Highlights
- Community Cabanas
- Fitness Center
- Gated Community
- Audrey & Robert Ryan Elementary School Rated A
- Unit is on the top floor
- Contemporary Architecture
About This Home
Opportunity meets location in this 2-bedroom, 2-bath condo at Santana Ridge, ideally positioned overlooking the sparkling pool and community green space. Whether you're investing, downsizing, or making the leap from renting, Unit 2032 offers the perfect blend of low-maintenance living and resort-style amenities in one of Chandler's most convenient locations. This open-concept greatroom layout features a spacious living area, eat-in kitchen with breakfast bar seating & in-unit laundry for everyday ease. The split floorplan offers privacy between bedrooms, ideal for roommates, work-from-home setups, or guests. Located at the center of the gated community, you'll enjoy prime views and easy access to two pools, a splash pad, dog park, clubhouse with covered patio, and a full fitness center. Whether you're a first-time buyer or adding to your rental portfolio, this condo delivers exceptional value with preferred lender financing options and incentives available. Minutes from Legacy Traditional School, shopping, dining, and major employers - Santana Ridge is where location, lifestyle, and long-term potential align.
Property Details
Home Type
- Condominium
Est. Annual Taxes
- $1,176
Year Built
- Built in 2015
Lot Details
- Two or More Common Walls
- Cul-De-Sac
- East or West Exposure
HOA Fees
- $275 Monthly HOA Fees
Parking
- 1 Car Detached Garage
- 1 Carport Space
- Common or Shared Parking
- Garage Door Opener
- Community Parking Structure
Home Design
- Contemporary Architecture
- Wood Frame Construction
- Tile Roof
- Stucco
Interior Spaces
- 954 Sq Ft Home
- 2-Story Property
- Ceiling height of 9 feet or more
- Ceiling Fan
- Double Pane Windows
- Solar Screens
Kitchen
- Eat-In Kitchen
- Breakfast Bar
- Built-In Microwave
- Kitchen Island
- Granite Countertops
Flooring
- Carpet
- Tile
Bedrooms and Bathrooms
- 2 Bedrooms
- 2 Bathrooms
Schools
- Haley Elementary School
- Santan Junior High School
- Perry High School
Utilities
- Central Air
- Heating Available
- High Speed Internet
- Cable TV Available
Additional Features
- Heated Spa
- Unit is on the top floor
Listing and Financial Details
- Home warranty included in the sale of the property
- Tax Lot 2032
- Assessor Parcel Number 303-92-492
Community Details
Overview
- Association fees include roof repair, insurance, sewer, ground maintenance, street maintenance, trash, water, roof replacement, maintenance exterior
- Cam Properties Association, Phone Number (602) 957-4999
- Built by Custom
- Santana Ridge Condominium Subdivision
Recreation
- Community Playground
- Fitness Center
- Community Cabanas
- Fenced Community Pool
- Community Spa
- Children's Pool
- Bike Trail
Security
- Gated Community
Map
Home Values in the Area
Average Home Value in this Area
Tax History
| Year | Tax Paid | Tax Assessment Tax Assessment Total Assessment is a certain percentage of the fair market value that is determined by local assessors to be the total taxable value of land and additions on the property. | Land | Improvement |
|---|---|---|---|---|
| 2025 | $1,195 | $12,733 | -- | -- |
| 2024 | $1,153 | $12,127 | -- | -- |
| 2023 | $1,153 | $19,010 | $3,800 | $15,210 |
| 2022 | $1,117 | $15,530 | $3,100 | $12,430 |
| 2021 | $1,147 | $14,170 | $2,830 | $11,340 |
| 2020 | $1,141 | $13,610 | $2,720 | $10,890 |
| 2019 | $1,101 | $12,300 | $2,460 | $9,840 |
| 2018 | $1,069 | $11,910 | $2,380 | $9,530 |
| 2017 | $1,005 | $10,830 | $2,160 | $8,670 |
| 2016 | $966 | $10,800 | $2,160 | $8,640 |
| 2015 | $170 | $1,408 | $1,408 | $0 |
Property History
| Date | Event | Price | List to Sale | Price per Sq Ft |
|---|---|---|---|---|
| 07/12/2025 07/12/25 | For Sale | $375,000 | 0.0% | $393 / Sq Ft |
| 06/12/2015 06/12/15 | Rented | $1,099 | 0.0% | -- |
| 06/07/2015 06/07/15 | Under Contract | -- | -- | -- |
| 06/05/2015 06/05/15 | For Rent | $1,099 | -- | -- |
Purchase History
| Date | Type | Sale Price | Title Company |
|---|---|---|---|
| Special Warranty Deed | $43,000,000 | Chicago Title | |
| Special Warranty Deed | $27,000,000 | Commonwealth Title | |
| Special Warranty Deed | $21,200,000 | Landmark Title Assurance Age | |
| Cash Sale Deed | $2,750,000 | None Available | |
| Cash Sale Deed | $1,625,000 | None Available |
Mortgage History
| Date | Status | Loan Amount | Loan Type |
|---|---|---|---|
| Open | $40,880,000 | New Conventional | |
| Previous Owner | $13,450,000 | Commercial |
Source: Arizona Regional Multiple Listing Service (ARMLS)
MLS Number: 6892025
APN: 303-92-492
- 3330 S Gilbert Rd Unit 1072
- 3330 S Gilbert Rd Unit 2062
- 3330 S Gilbert Rd Unit 2066
- 3330 S Gilbert Rd Unit 2018
- 3330 S Gilbert Rd Unit 1003
- 3330 S Gilbert Rd Unit 1068
- 3330 S Gilbert Rd Unit 1075
- 3330 S Gilbert Rd Unit 1024
- 3330 S Gilbert Rd Unit 2008
- 2960 E Sunrise Place
- 3371 S Roger Ct
- 2571 E Balsam Ct
- 2576 E Dogwood Dr
- 2901 E Iris Dr
- 2541 E Wisteria Dr
- 0 E Jade Pl -- Unit 1 6913963
- 21231 S 140th St
- 3557 S Halsted Ct
- 3522 E Dogwood Dr
- 2489 E Sequoia Dr
- 3330 S Gilbert Rd
- 3330 S Gilbert Rd Unit 2008
- 2807 E Desert Broom Place
- 3253 S Miller Dr
- 2891 Citrus Way
- 2671 S Dragoon Dr
- 3083 S Cottonwood Ct Unit ID1328024P
- 3216 S Cottonwood Dr
- 2407 E Iris Dr
- 3142 S Scarlet Ln
- 2181 E Iris Dr
- 2072 E Lantana Dr
- 3870 E Balsam Dr
- 3865 E Dogwood Place
- 2301 S Stearman Dr
- 1950 E Queen Creek Rd Unit ID1244331P
- 1913 E Rosemary Dr Unit ID1244336P
- 3077 E Kingbird Place Unit 1
- 4173 S Wayne Place
- 4050 S Mingus Dr
