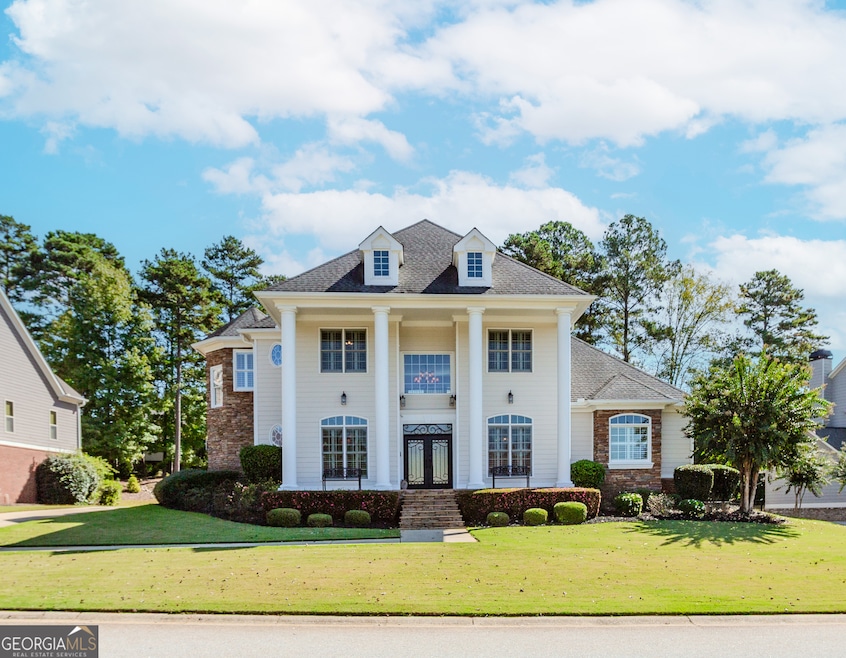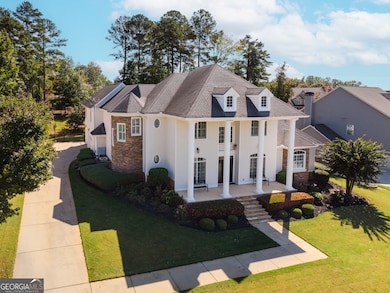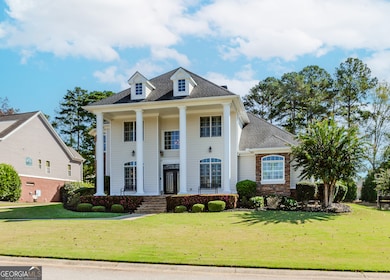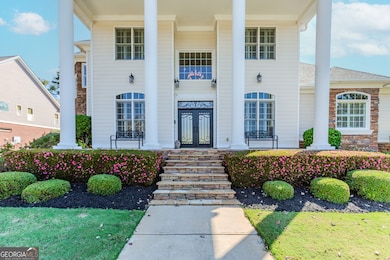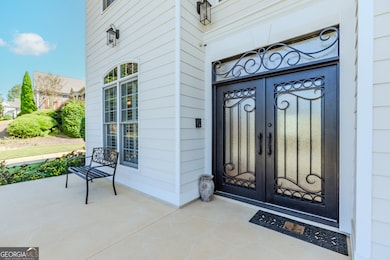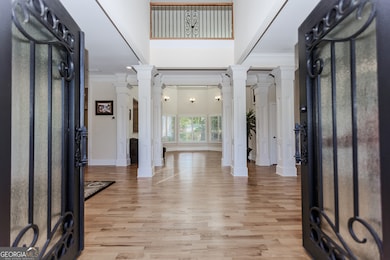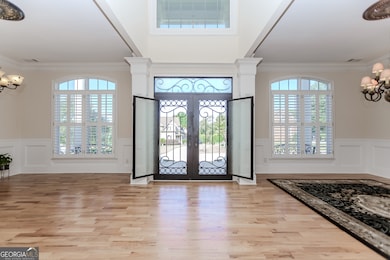3330 Shady Creek Ct Jefferson, GA 30549
Estimated payment $4,570/month
Highlights
- Golf Course Community
- Fitness Center
- Community Lake
- West Jackson Middle School Rated A-
- Home Theater
- Dining Room Seats More Than Twelve
About This Home
This beautiful and meticulously maintained home, with distinct touches throughout, is located in the sought-after Traditions of Braselton golf course community, where living here is a lifestyle! This home is perfect for family and entertaining. You will immediately notice the grand front columns and the wide sidewalk leading you to the flagstone steps and large front porch. The double front doors, crafted from leaded glass and iron, invite you inside the open two story foyer. On each side of the foyer are the large dining room with crown molding and wainscotting and separate living room. The gorgeous hardwood floor continues through to the family room that showcases a wall of windows overlooking the backyard, bookcase, and fireplace. The kitchen is open to the family room and features glazed cabinetry, stone backsplash, solid surface counters, six burner gas cooktop, pot filler faucet, double ovens, island, and separate vegetable sink. The breakfast area, walk-in pantry, separate large laundry room, and chef's desk round out this space. The oversized owner's suite welcomes you again with a wall of windows, and boasts a large custom closet, a luxurious spa-like bathroom that includes a stand alone tub, a true walk-in shower, and large double sink vanity. The office/library or separate sitting room is a cozy space complete with a fireplace! You will fall in love with the spiral staircase with iron posts that leads you to the second floor. Two of the three generously sized bedrooms have attached full baths and new carpet. Above the side entry three car garage is a huge space with 1/2 bath and wet bar, that could be used as a theater room, game room, fifth bedroom, or just an additional hang out space. The large flagstone covered back porch is amazing and is ready for grilling, a fire pit, hammocks, or whatever you can imagine to enjoy family and friends. The iron fence frames a landscaped backyard complete with small gardens and fruit trees and still room for play. This remarkable estate offers an abundance of living space (freshly painted and custom plantation shutters throughout) and great green space. The amenities of this community are outstanding. Ride on your golf cart to the on-site restaurant Twenty-7, the clubhouse, the swimming pool with slide and splash pad, the many tennis courts, the playground, the pond, or the fitness center. Super close to schools, shopping, and dining. Come and make this Your new home!
Home Details
Home Type
- Single Family
Est. Annual Taxes
- $6,646
Year Built
- Built in 2005
Lot Details
- 0.49 Acre Lot
- Back Yard Fenced
- Private Lot
- Level Lot
- Sprinkler System
- Garden
HOA Fees
- $92 Monthly HOA Fees
Home Design
- Traditional Architecture
- Slab Foundation
- Composition Roof
- Stone Siding
- Stone
Interior Spaces
- 4,413 Sq Ft Home
- 2-Story Property
- Bookcases
- Crown Molding
- Tray Ceiling
- High Ceiling
- Window Treatments
- Two Story Entrance Foyer
- Family Room with Fireplace
- Dining Room Seats More Than Twelve
- Formal Dining Room
- Home Theater
- Home Office
- Library
- Bonus Room
- Home Gym
- Pull Down Stairs to Attic
- Fire and Smoke Detector
Kitchen
- Breakfast Area or Nook
- Walk-In Pantry
- Double Oven
- Cooktop
- Microwave
- Dishwasher
- Stainless Steel Appliances
- Kitchen Island
- Solid Surface Countertops
Flooring
- Wood
- Carpet
- Tile
Bedrooms and Bathrooms
- 4 Bedrooms | 1 Primary Bedroom on Main
- Walk-In Closet
- Double Vanity
- Freestanding Bathtub
- Soaking Tub
- Bathtub Includes Tile Surround
- Separate Shower
Laundry
- Laundry in Mud Room
- Laundry Room
- Dryer
- Washer
Parking
- Garage
- Side or Rear Entrance to Parking
- Garage Door Opener
Outdoor Features
- Patio
- Porch
Schools
- Gum Springs Elementary School
- West Jackson Middle School
- Jackson County High School
Utilities
- Central Heating and Cooling System
- Underground Utilities
- Propane
- Electric Water Heater
- High Speed Internet
- Cable TV Available
Listing and Financial Details
- Tax Lot 25
Community Details
Overview
- Association fees include ground maintenance, swimming, tennis
- Traditions Of Braselton Subdivision
- Community Lake
Amenities
- Clubhouse
Recreation
- Golf Course Community
- Tennis Courts
- Community Playground
- Fitness Center
- Community Pool
Map
Home Values in the Area
Average Home Value in this Area
Tax History
| Year | Tax Paid | Tax Assessment Tax Assessment Total Assessment is a certain percentage of the fair market value that is determined by local assessors to be the total taxable value of land and additions on the property. | Land | Improvement |
|---|---|---|---|---|
| 2024 | $6,646 | $258,240 | $36,000 | $222,240 |
| 2023 | $6,646 | $234,440 | $36,000 | $198,440 |
| 2022 | $5,564 | $193,160 | $32,400 | $160,760 |
| 2021 | $5,239 | $180,760 | $20,000 | $160,760 |
| 2020 | $4,993 | $157,680 | $26,000 | $131,680 |
| 2019 | $5,068 | $157,680 | $26,000 | $131,680 |
| 2018 | $4,920 | $151,280 | $26,000 | $125,280 |
| 2017 | $4,641 | $141,643 | $26,000 | $115,643 |
| 2016 | $4,557 | $141,643 | $26,000 | $115,643 |
| 2015 | $4,550 | $138,358 | $6,000 | $132,358 |
| 2014 | $4,168 | $126,682 | $6,000 | $120,682 |
| 2013 | -- | $126,682 | $6,000 | $120,682 |
Property History
| Date | Event | Price | List to Sale | Price per Sq Ft | Prior Sale |
|---|---|---|---|---|---|
| 10/16/2025 10/16/25 | For Sale | $743,000 | +114.8% | $168 / Sq Ft | |
| 03/30/2015 03/30/15 | Sold | $345,900 | -5.5% | $78 / Sq Ft | View Prior Sale |
| 02/28/2015 02/28/15 | Pending | -- | -- | -- | |
| 01/20/2015 01/20/15 | For Sale | $365,900 | -- | $83 / Sq Ft |
Purchase History
| Date | Type | Sale Price | Title Company |
|---|---|---|---|
| Warranty Deed | $345,900 | -- | |
| Deed | $249,755 | -- | |
| Deed | $249,800 | -- | |
| Deed | -- | -- | |
| Deed | -- | -- | |
| Deed | -- | -- | |
| Deed | $73,900 | -- |
Mortgage History
| Date | Status | Loan Amount | Loan Type |
|---|---|---|---|
| Open | $276,720 | New Conventional | |
| Previous Owner | $241,013 | FHA | |
| Previous Owner | $410,000 | New Conventional |
Source: Georgia MLS
MLS Number: 10626113
APN: 105D-025E
- The Wynward Plan at Traditions of Braselton
- The Grayson Plan at Traditions of Braselton
- The Brookmont Plan at Traditions of Braselton
- The Rosewood Plan at Traditions of Braselton
- 4016 Links Blvd
- 4022 Links Blvd
- 4040 Links Blvd
- 4380 Links Blvd
- 2227 Cotton Gin Row
- 3111 Mulberry Greens Ln
- 2372 Cotton Gin Row
- 3173 Mulberry Greens Ln
- 4045 Links Blvd
- 4057 Links Blvd
- 4341 Links Blvd
- 2345 Cotton Gin Row
- 4306 Links Blvd
- 3202 Brush Arbor Ct
- 4300 Links Blvd
- 4471 Links Blvd
- 4248 Links Blvd
- 44 Creek View Ct
- 352 Stately Oaks Ct
- 4457 Waxwing St
- 4446 Waxwing St
- 305 Pond Ct
- 103 Bentwater Way
- 119 Pond Ct
- 440 Winding Rose Dr
- 133 Pyramid Ln
- 120 Echo Ct
- 168 Salt Lake Ln
- 136 Salt Lake Ln
- 133 Pyramid Ln Unit TH-C1
- 133 Pyramid Ln Unit TH-D1
- 4293 Shandi Cove
- 2404 Georgia 124
- 72 Clear Lk Pkwy
- 2336 Georgia 124
