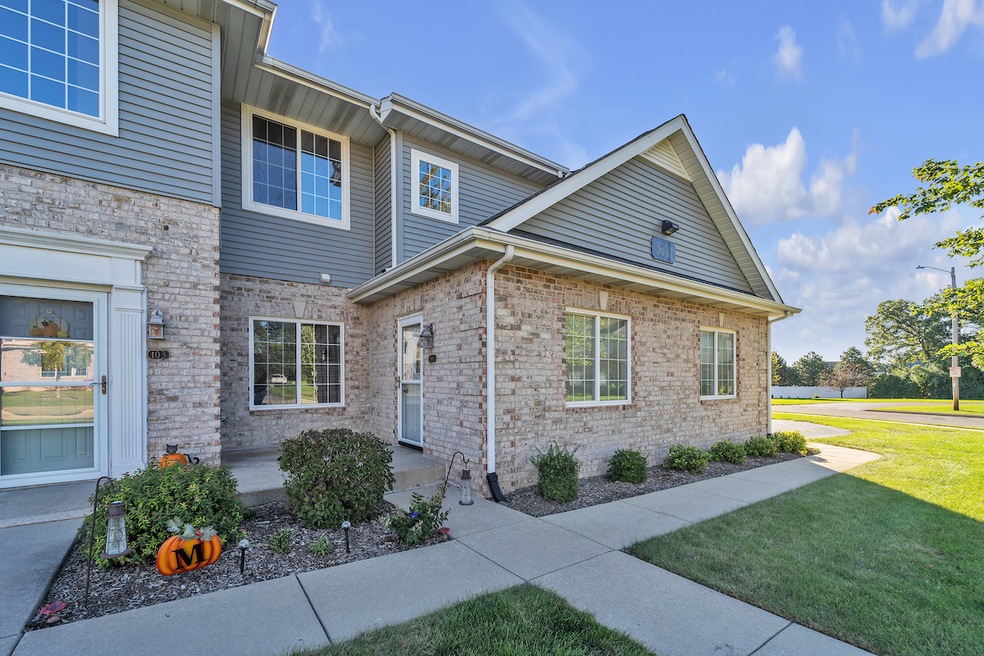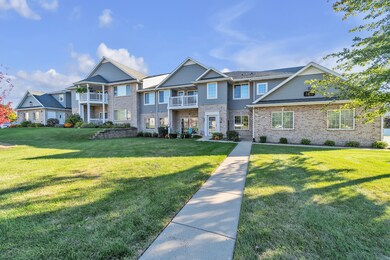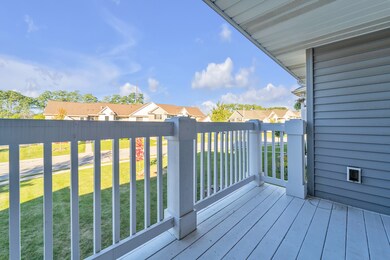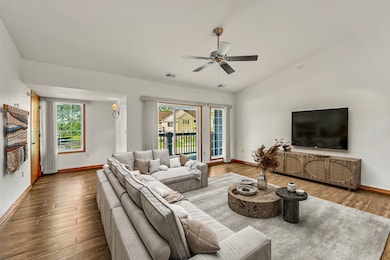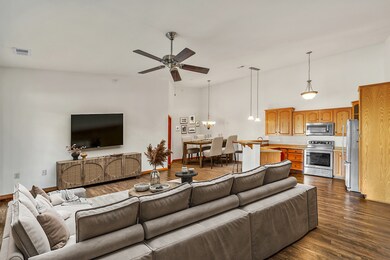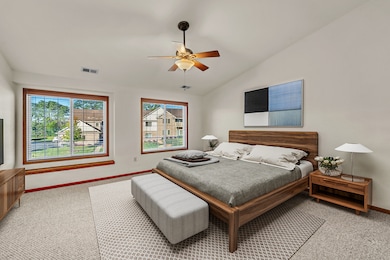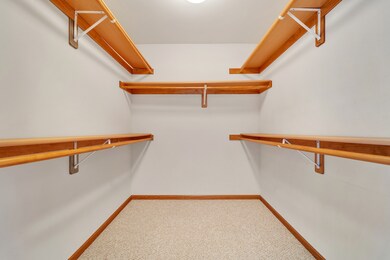
3331 55th Ct Unit 108 Kenosha, WI 53144
Hillcrest NeighborhoodHighlights
- 2 Car Attached Garage
- Laundry Room
- Stair Lift
- Living Room
- Accessibility Features
- Central Air
About This Home
As of January 2025Welcome to your dream condo, where style meets convenience! This charming unit features 3 bedrooms and 2 full bathrooms, including a roomy primary suite that's all about comfort. The place has just been freshly painted, giving it a nice, clean, move-in ready feel. The kitchen is perfect for the modern lifestyle, decked out with stainless steel appliances and an open concept that flows beautifully into the dining area and living room with gorgeous laminate wood floors. Kick back on the cozy balcony and soak in those peaceful sunset views. Plus, the 2-car attached garage makes parking a breeze and provides some extra storage space. Tucked away on a quiet road, this condo is a peaceful retreat, yet it's super close to all the local amenities. It's the perfect mix of tranquility and convenience.
Property Details
Home Type
- Condominium
Est. Annual Taxes
- $3,690
Year Built
- Built in 2005
HOA Fees
- $250 Monthly HOA Fees
Parking
- 2 Car Attached Garage
- Parking Included in Price
Home Design
- Brick Exterior Construction
Interior Spaces
- 1,772 Sq Ft Home
- 2-Story Property
- Family Room
- Living Room
- Dining Room
- Laundry Room
Bedrooms and Bathrooms
- 3 Bedrooms
- 3 Potential Bedrooms
- 2 Full Bathrooms
Accessible Home Design
- Accessibility Features
- Stair Lift
Utilities
- Central Air
- Heating System Uses Natural Gas
- Lake Michigan Water
Community Details
Overview
- Association fees include parking, insurance, exterior maintenance, lawn care, snow removal
- 8 Units
- Cecilia Lucas Association, Phone Number (262) 925-3073
- Stone Creek Subdivision
- Property managed by Stone Creek of Kenosha
Pet Policy
- Dogs and Cats Allowed
Ownership History
Purchase Details
Home Financials for this Owner
Home Financials are based on the most recent Mortgage that was taken out on this home.Purchase Details
Purchase Details
Purchase Details
Map
Similar Homes in Kenosha, WI
Home Values in the Area
Average Home Value in this Area
Purchase History
| Date | Type | Sale Price | Title Company |
|---|---|---|---|
| Deed | $270,000 | Southshore Title, Llc | |
| Deed | $270,000 | Southshore Title, Llc | |
| Warranty Deed | -- | -- | |
| Warranty Deed | $165,900 | -- |
Property History
| Date | Event | Price | Change | Sq Ft Price |
|---|---|---|---|---|
| 01/08/2025 01/08/25 | Sold | $270,000 | -1.8% | $152 / Sq Ft |
| 11/25/2024 11/25/24 | Pending | -- | -- | -- |
| 10/24/2024 10/24/24 | Price Changed | $275,000 | -5.2% | $155 / Sq Ft |
| 10/10/2024 10/10/24 | For Sale | $290,000 | -- | $164 / Sq Ft |
Tax History
| Year | Tax Paid | Tax Assessment Tax Assessment Total Assessment is a certain percentage of the fair market value that is determined by local assessors to be the total taxable value of land and additions on the property. | Land | Improvement |
|---|---|---|---|---|
| 2024 | $3,690 | $158,000 | $10,000 | $148,000 |
| 2023 | $3,740 | $158,000 | $10,000 | $148,000 |
| 2022 | $3,740 | $158,000 | $10,000 | $148,000 |
| 2021 | $3,841 | $158,000 | $10,000 | $148,000 |
| 2020 | $3,969 | $158,000 | $10,000 | $148,000 |
| 2019 | $3,816 | $158,000 | $10,000 | $148,000 |
| 2018 | $3,754 | $143,100 | $10,000 | $133,100 |
| 2017 | $3,759 | $143,100 | $10,000 | $133,100 |
| 2016 | $3,674 | $143,100 | $10,000 | $133,100 |
| 2015 | $3,660 | $137,000 | $10,000 | $127,000 |
| 2014 | $3,634 | $137,000 | $10,000 | $127,000 |
Source: Midwest Real Estate Data (MRED)
MLS Number: 12187144
APN: 08-222-26-201-108
