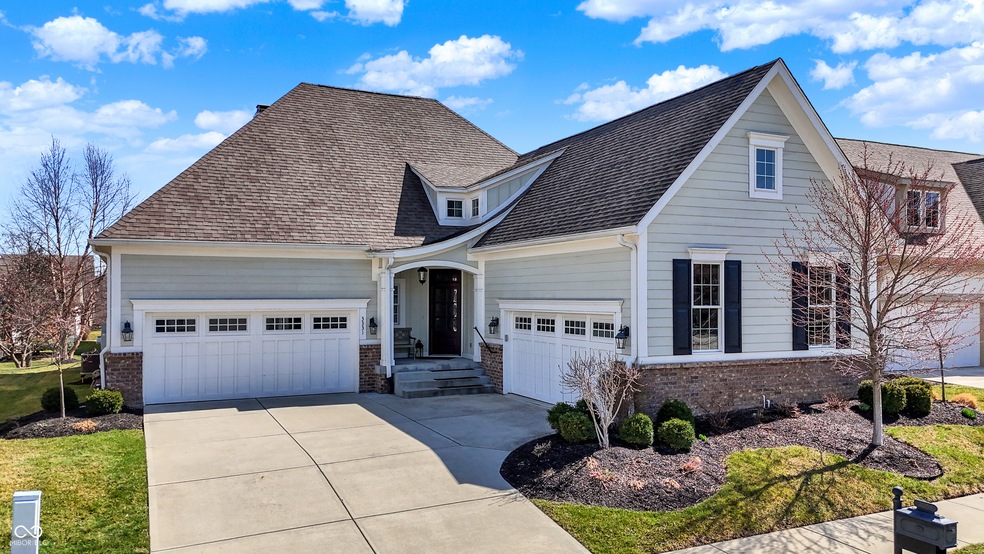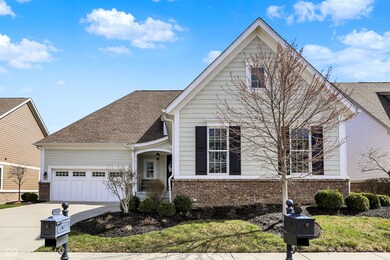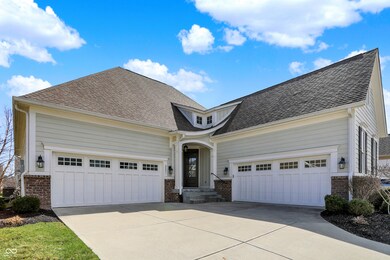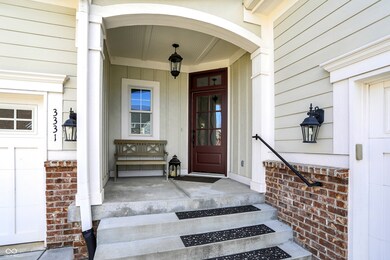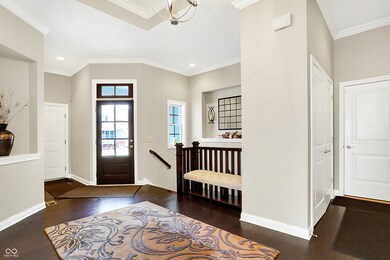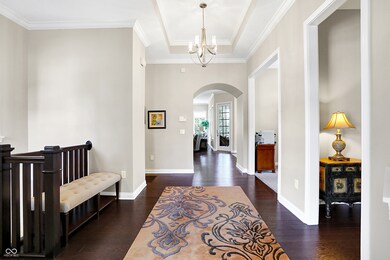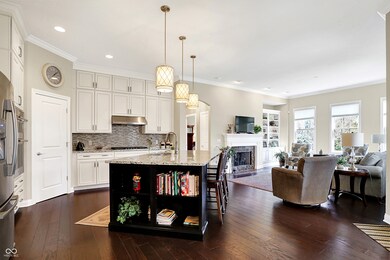
3331 Adare Cir Westfield, IN 46062
West Noblesville NeighborhoodHighlights
- Craftsman Architecture
- Great Room with Fireplace
- 4 Car Attached Garage
- Carey Ridge Elementary School Rated A
- Wood Flooring
- Wet Bar
About This Home
As of April 2025OPEN HOUSE THIS SUNDAY FROM 12-2PM! The perfect 3-bedroom and 4-car garage ranch that you've been looking for in the gated Preserve at Bridgewater. The open-concept kitchen is a true highlight, featuring granite countertops, built-in oven, new stainless steel appliances, and a large walk-in pantry. It flows into the harvest room and great room with beautiful hardwood flooring, making it the perfect space for family gatherings and entertaining. Relax in the screened lanai with an outdoor fireplace, or take advantage of the 4-car garage for ample storage and parking. The finished lower level includes a full bath, bedroom, and spacious recreation area-ideal for guests or additional living space. The primary retreat offers a large walk-in closet and dual vanities, while the main-floor laundry adds convenience to everyday living. Nestled in the renowned Bridgewater Club, enjoy access to the stunning clubhouse and resort-style amenities included with this home. This home offers the perfect balance of luxury and comfort in a peaceful, gated community. Don't miss your chance to call this incredible property home!
Home Details
Home Type
- Single Family
Est. Annual Taxes
- $12,866
Year Built
- Built in 2014
Lot Details
- 8,712 Sq Ft Lot
HOA Fees
- $229 Monthly HOA Fees
Parking
- 4 Car Attached Garage
Home Design
- Craftsman Architecture
- Traditional Architecture
- Brick Exterior Construction
- Wood Siding
- Concrete Perimeter Foundation
Interior Spaces
- 1-Story Property
- Wet Bar
- Great Room with Fireplace
- 2 Fireplaces
- Family or Dining Combination
Kitchen
- Gas Oven
- Range Hood
- Microwave
- Dishwasher
- Kitchen Island
Flooring
- Wood
- Carpet
- Ceramic Tile
Bedrooms and Bathrooms
- 3 Bedrooms
- Walk-In Closet
Laundry
- Dryer
- Washer
Finished Basement
- Basement Storage
- Basement Window Egress
Outdoor Features
- Screened Patio
- Outdoor Fireplace
Schools
- Carey Ridge Elementary School
- Westfield Middle School
- Westfield Intermediate School
- Westfield High School
Utilities
- Forced Air Heating System
- Water Heater
Community Details
- Association fees include home owners, clubhouse, entrance private, maintenance, snow removal, tennis court(s), walking trails
- Bridgewater Club Subdivision
- Property managed by Armour Property Management
- The community has rules related to covenants, conditions, and restrictions
Listing and Financial Details
- Legal Lot and Block 8 / H1
- Assessor Parcel Number 291008013008000015
- Seller Concessions Offered
Ownership History
Purchase Details
Home Financials for this Owner
Home Financials are based on the most recent Mortgage that was taken out on this home.Purchase Details
Home Financials for this Owner
Home Financials are based on the most recent Mortgage that was taken out on this home.Purchase Details
Home Financials for this Owner
Home Financials are based on the most recent Mortgage that was taken out on this home.Similar Homes in the area
Home Values in the Area
Average Home Value in this Area
Purchase History
| Date | Type | Sale Price | Title Company |
|---|---|---|---|
| Warranty Deed | $740,000 | Title Of Indiana | |
| Warranty Deed | -- | Title Links Llc | |
| Limited Warranty Deed | -- | Title Links Llc |
Mortgage History
| Date | Status | Loan Amount | Loan Type |
|---|---|---|---|
| Previous Owner | $331,000 | New Conventional | |
| Previous Owner | $360,000 | Adjustable Rate Mortgage/ARM |
Property History
| Date | Event | Price | Change | Sq Ft Price |
|---|---|---|---|---|
| 04/22/2025 04/22/25 | Sold | $740,000 | -1.3% | $220 / Sq Ft |
| 03/30/2025 03/30/25 | Pending | -- | -- | -- |
| 03/27/2025 03/27/25 | For Sale | $750,000 | +56.3% | $223 / Sq Ft |
| 02/01/2016 02/01/16 | Off Market | $480,000 | -- | -- |
| 11/02/2015 11/02/15 | Sold | $480,000 | -3.6% | $244 / Sq Ft |
| 08/10/2015 08/10/15 | Pending | -- | -- | -- |
| 12/05/2014 12/05/14 | For Sale | $498,000 | -- | $253 / Sq Ft |
Tax History Compared to Growth
Tax History
| Year | Tax Paid | Tax Assessment Tax Assessment Total Assessment is a certain percentage of the fair market value that is determined by local assessors to be the total taxable value of land and additions on the property. | Land | Improvement |
|---|---|---|---|---|
| 2024 | $12,866 | $594,400 | $79,200 | $515,200 |
| 2023 | $12,866 | $569,900 | $79,200 | $490,700 |
| 2022 | $12,616 | $553,400 | $79,200 | $474,200 |
| 2021 | $11,984 | $510,600 | $79,200 | $431,400 |
| 2020 | $12,009 | $507,100 | $79,200 | $427,900 |
| 2019 | $11,923 | $503,500 | $79,200 | $424,300 |
| 2018 | $11,836 | $499,500 | $79,200 | $420,300 |
| 2017 | $10,576 | $479,800 | $79,200 | $400,600 |
| 2016 | $10,309 | $467,700 | $79,200 | $388,500 |
| 2014 | $18 | $600 | $600 | $0 |
| 2013 | $18 | $600 | $600 | $0 |
Agents Affiliated with this Home
-
Mike Deck

Seller's Agent in 2025
Mike Deck
Berkshire Hathaway Home
(317) 339-2830
68 in this area
717 Total Sales
-
Mark Humphrey

Seller Co-Listing Agent in 2015
Mark Humphrey
Berkshire Hathaway Home
(317) 640-2721
7 in this area
89 Total Sales
Map
Source: MIBOR Broker Listing Cooperative®
MLS Number: 22026317
APN: 29-10-08-013-008.000-015
- 16129 Brookhollow Dr
- 16316 Brookhollow Dr
- 16544 Gaither Ct
- 15876 Oak Park Vista
- 2614 Daylily Ct
- 3940 Woodcrest Ct
- 00 Oak Rd
- 16802 Oak Manor Dr
- 16632 Oak Rd
- 16714 Oak Rd
- 3779 Crest Point Dr
- 4497 Sparkling Water Way
- 0 Carey Rd
- 16405 Carey Rd
- 16235 Natures Way
- 16209 Natures Way
- 16525 Iron Tree Ct
- 15617 Westfield Blvd
- 3429 Woodham Place
- 16387 Burlwood Dr
