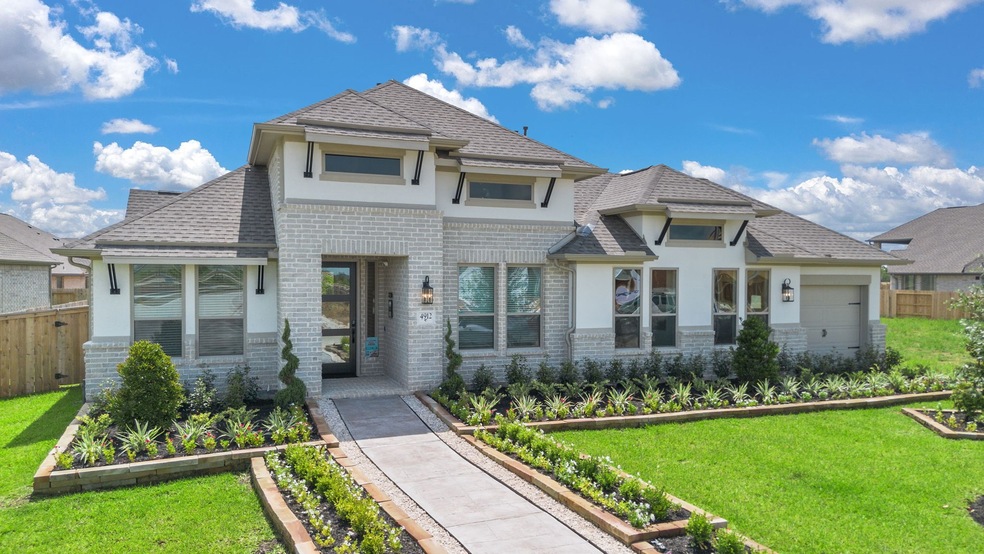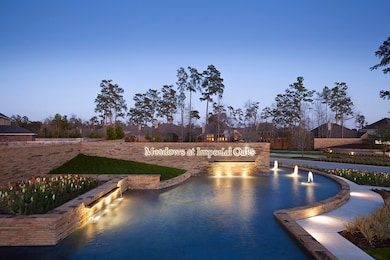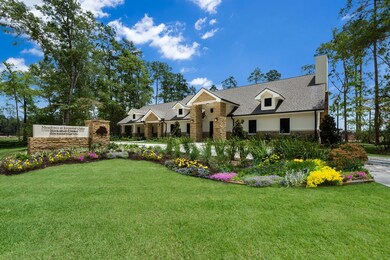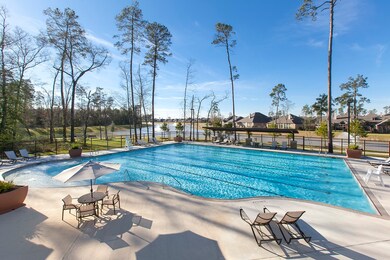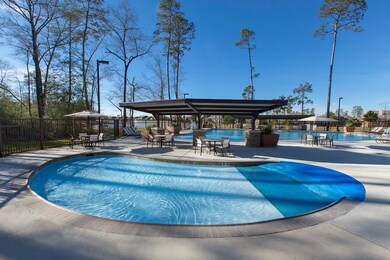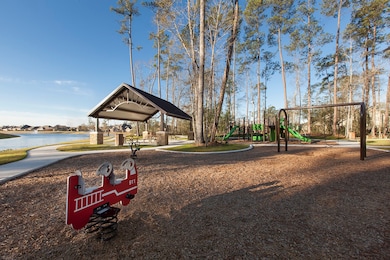
3331 Bentwood Ranch Dr Spring, TX 77386
Imperial Oaks NeighborhoodEstimated payment $3,641/month
Highlights
- Under Construction
- Home Energy Rating Service (HERS) Rated Property
- Deck
- Kaufman Elementary School Rated A
- Maid or Guest Quarters
- Contemporary Architecture
About This Home
One of Coventry Homes’ most sought-after one-story open concepts is now available! This stunning Lindsay floor plan showcases 4 bedrooms and 4 baths. The front porch greets you and ushers you into an elegant foyer flanked by two secondary bedrooms, each with its own bathroom. Step into the spacious great room with soaring 14' ceilings that's loaded with windows that flood the space with natural light. Enjoy outdoor living on your spacious covered patio or take entertaining indoors to the gourmet kitchen that boasts a striking oversized island, upgraded stainless steel built-in appliances, and adjoining dining room—perfect for family gatherings. This home also includes a study and game room. The luxurious primary suite features an elegant bowed window and a dream bathroom with dual vanities, luxurious shower and oversized soaking tub, and two spacious walk-in closets. Don't miss out on this beautiful property - visit us today!
Home Details
Home Type
- Single Family
Year Built
- Built in 2025 | Under Construction
Lot Details
- 7,500 Sq Ft Lot
- East Facing Home
- Back Yard Fenced
HOA Fees
- $57 Monthly HOA Fees
Parking
- 3 Car Garage
- Tandem Garage
Home Design
- Contemporary Architecture
- Traditional Architecture
- Brick Exterior Construction
- Slab Foundation
- Composition Roof
- Wood Siding
- Cement Siding
- Radiant Barrier
Interior Spaces
- 2,881 Sq Ft Home
- 1-Story Property
- Crown Molding
- High Ceiling
- Ceiling Fan
- Formal Entry
- Family Room Off Kitchen
- Living Room
- Dining Room
- Home Office
- Game Room
- Utility Room
- Washer and Gas Dryer Hookup
Kitchen
- Breakfast Bar
- Walk-In Pantry
- Electric Oven
- Gas Cooktop
- <<microwave>>
- Dishwasher
- Kitchen Island
- Granite Countertops
- Disposal
Flooring
- Wood
- Carpet
- Tile
Bedrooms and Bathrooms
- 4 Bedrooms
- Maid or Guest Quarters
- 4 Full Bathrooms
- Double Vanity
- Single Vanity
- Soaking Tub
- Separate Shower
Home Security
- Security System Owned
- Fire and Smoke Detector
Eco-Friendly Details
- Home Energy Rating Service (HERS) Rated Property
- ENERGY STAR Qualified Appliances
- Energy-Efficient Windows with Low Emissivity
- Energy-Efficient HVAC
- Energy-Efficient Insulation
- Energy-Efficient Thermostat
- Ventilation
Outdoor Features
- Deck
- Covered patio or porch
Schools
- Kaufman Elementary School
- Irons Junior High School
- Oak Ridge High School
Utilities
- Central Heating and Cooling System
- Heating System Uses Gas
- Programmable Thermostat
Community Details
Overview
- Van Mor Properties Association, Phone Number (832) 593-7300
- Built by Coventry Homes
- The Meadows At Imperial Oaks Subdivision
Recreation
- Community Pool
Map
Home Values in the Area
Average Home Value in this Area
Property History
| Date | Event | Price | Change | Sq Ft Price |
|---|---|---|---|---|
| 04/23/2025 04/23/25 | Pending | -- | -- | -- |
| 04/03/2025 04/03/25 | Price Changed | $548,072 | +1.5% | $190 / Sq Ft |
| 03/10/2025 03/10/25 | Price Changed | $539,990 | -9.0% | $187 / Sq Ft |
| 02/24/2025 02/24/25 | For Sale | $593,279 | -- | $206 / Sq Ft |
Similar Homes in Spring, TX
Source: Houston Association of REALTORS®
MLS Number: 7556015
- 3327 Bentwood Ranch Dr
- 3343 Bentwood Ranch Dr
- 3319 Bentwood Ranch Dr
- 3029 Hickory Haven Ln
- 3029 Hickory Haven Ln
- 3029 Hickory Haven Ln
- 3029 Hickory Haven Ln
- 3029 Hickory Haven Ln
- 3029 Hickory Haven Ln
- 3029 Hickory Haven Ln
- 3029 Hickory Haven Ln
- 3029 Hickory Haven Ln
- 31965 Retama Ranch Ln
- 31844 Pecan Cottage Ln
- 31989 Retama Ranch Ln
- 3208 Bright Maple Dr
- 32406 Poplar Grove Ln
- 32331 Sweet Spruce Cir
- 3240 Bright Maple Dr
- 3280 Bright Maple Dr
