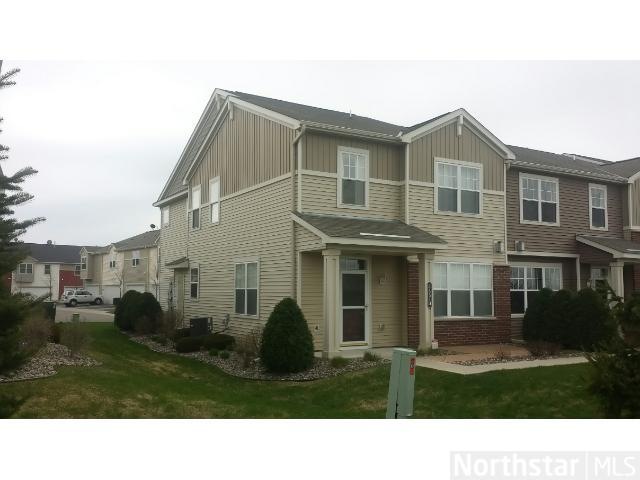
3331 Cherry Ln Unit D Woodbury, MN 55129
Estimated Value: $318,000 - $332,000
3
Beds
2.5
Baths
1,970
Sq Ft
$165/Sq Ft
Est. Value
Highlights
- 1 Fireplace
- End Unit
- Forced Air Heating and Cooling System
- Liberty Ridge Elementary School Rated A-
- 2 Car Attached Garage
- Wood Siding
About This Home
As of May 2014Builders model end unit with EVERY upgrade option possible. Cambria counters, SS appl, upgraded vanity tops, FP w/granite surround, wood laminate flooring, loft with built in desk, jetted tub in owners bath, 6 panel doors, custom window treatments.
Townhouse Details
Home Type
- Townhome
Est. Annual Taxes
- $2,167
Year Built
- Built in 2006
Lot Details
- 4,574
HOA Fees
- $225 Monthly HOA Fees
Parking
- 2 Car Attached Garage
- Insulated Garage
Home Design
- Wood Siding
- Stone Siding
- Vinyl Siding
Interior Spaces
- 1,970 Sq Ft Home
- 1 Fireplace
Bedrooms and Bathrooms
- 3 Bedrooms
Additional Features
- End Unit
- Forced Air Heating and Cooling System
Community Details
- Association fees include building exterior, outside maintenance, professional mgmt, sanitation, shared amenities, snow/lawn care
- Community Developmemt Association
Listing and Financial Details
- Assessor Parcel Number 2302821140137
Ownership History
Date
Name
Owned For
Owner Type
Purchase Details
Listed on
May 2, 2014
Closed on
May 2, 2014
Sold by
Reid David and Rhodes Laurie
Bought by
Pola Bhanu Prasad and Goli Sunitha
Seller's Agent
Cory Malveaux
Edina Realty, Inc.
List Price
$229,900
Sold Price
$229,900
Total Days on Market
0
Current Estimated Value
Home Financials for this Owner
Home Financials are based on the most recent Mortgage that was taken out on this home.
Estimated Appreciation
$95,023
Avg. Annual Appreciation
3.25%
Original Mortgage
$206,900
Interest Rate
4.33%
Mortgage Type
New Conventional
Create a Home Valuation Report for This Property
The Home Valuation Report is an in-depth analysis detailing your home's value as well as a comparison with similar homes in the area
Similar Homes in Woodbury, MN
Home Values in the Area
Average Home Value in this Area
Purchase History
| Date | Buyer | Sale Price | Title Company |
|---|---|---|---|
| Pola Bhanu Prasad | $229,900 | Edina Realty Title Inc |
Source: Public Records
Mortgage History
| Date | Status | Borrower | Loan Amount |
|---|---|---|---|
| Open | Pola Bhanu Prasad | $190,000 | |
| Closed | Pola Bhanu Prasad | $201,000 | |
| Closed | Pola Bhanu Prasad | $206,900 | |
| Previous Owner | Reid David | $162,000 | |
| Previous Owner | Rhodes Laurie | $164,000 |
Source: Public Records
Property History
| Date | Event | Price | Change | Sq Ft Price |
|---|---|---|---|---|
| 05/02/2014 05/02/14 | Sold | $229,900 | 0.0% | $117 / Sq Ft |
| 05/02/2014 05/02/14 | Pending | -- | -- | -- |
| 05/02/2014 05/02/14 | For Sale | $229,900 | -- | $117 / Sq Ft |
Source: NorthstarMLS
Tax History Compared to Growth
Tax History
| Year | Tax Paid | Tax Assessment Tax Assessment Total Assessment is a certain percentage of the fair market value that is determined by local assessors to be the total taxable value of land and additions on the property. | Land | Improvement |
|---|---|---|---|---|
| 2023 | $3,894 | $334,700 | $117,000 | $217,700 |
| 2022 | $3,632 | $304,000 | $105,200 | $198,800 |
| 2021 | $3,312 | $270,700 | $93,000 | $177,700 |
| 2020 | $3,292 | $259,700 | $93,000 | $166,700 |
| 2019 | $3,210 | $253,500 | $84,000 | $169,500 |
| 2018 | $3,084 | $239,000 | $68,200 | $170,800 |
| 2017 | $2,798 | $221,000 | $61,100 | $159,900 |
| 2016 | $2,962 | $204,100 | $45,500 | $158,600 |
| 2015 | $2,616 | $195,900 | $54,900 | $141,000 |
| 2013 | -- | $164,800 | $42,800 | $122,000 |
Source: Public Records
Agents Affiliated with this Home
-
Cory Malveaux

Seller's Agent in 2014
Cory Malveaux
Edina Realty, Inc.
(651) 321-3045
28 in this area
112 Total Sales
Map
Source: NorthstarMLS
MLS Number: NST4476960
APN: 23-028-21-14-0137
Nearby Homes
- 3424 Cherry Ln Unit B
- 3388 Hazel Trail Unit C
- 3424 Hazel Trail Unit G
- 3400 Ridgestone Way
- 3294 Ridgestone Way
- 10733 Knollwood Ln
- 3299 Ridgestone Way
- 10725 Knollwood Ln
- 3255 Ridgestone Way
- 3611 Hazel Trail Unit E
- 10526 Kingsway Ln
- 10704 Knollwood Ln
- 3265 Arden Dr
- 11170 Walnut Ln
- 3775 Hazel Trail Unit G
- 3335 Mulberry Bay
- 3453 Gunston Ln
- 3415 Mulberry Alcove
- 10875 Oak Grove Cir Unit C
- 3288 N Lakewood Trail
- 3331 Cherry Ln Unit C
- 3331 Cherry Ln Unit B
- 3331 Cherry Ln Unit A
- 3331 Cherry Ln Unit D
- 3331C Cherry Ln
- 3331 Cherry Ln
- 3331 C 3331 C Cherry Ln
- 3331 3331 Cherry Ln
- 3333 3333 Cherry Ln
- 3333 Cherry Ln Unit A
- 3333 Cherry Ln Unit B
- 3333 Cherry Ln Unit D
- 3333 Cherry Ln Unit C
- 3333 Cherry Ln
- 3365 Cherry Ln Unit D
- 3365 Cherry Ln Unit C
- 3365 Cherry Ln Unit B
- 3365 Cherry Ln Unit A
- 3365 Cherry Ln
- 3367 Cherry Ln Unit C
