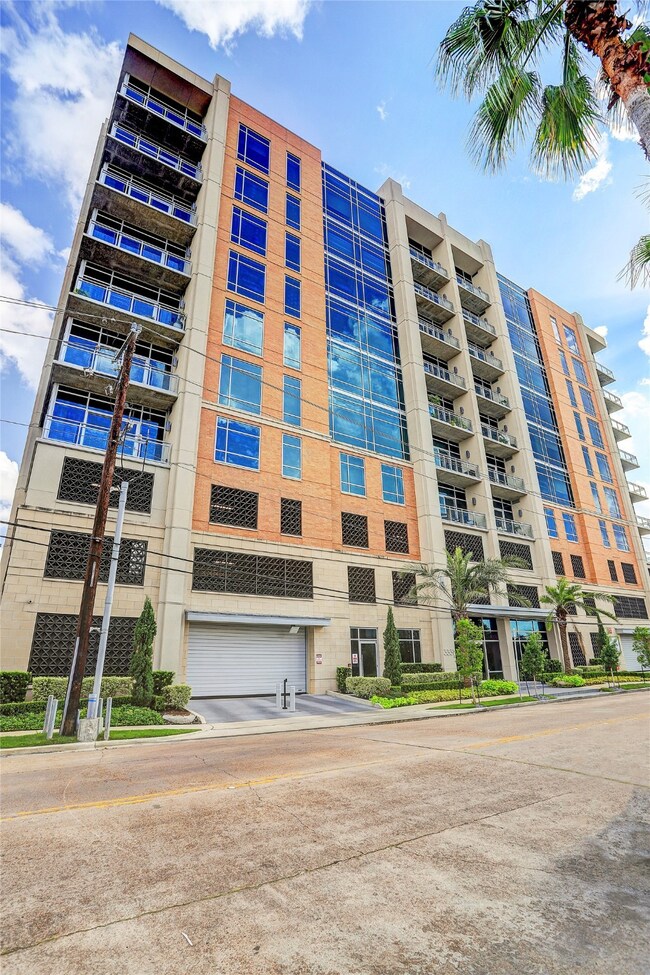3331 Damico St Unit 401 Houston, TX 77019
Montrose NeighborhoodHighlights
- Fitness Center
- 20,139 Sq Ft lot
- Clubhouse
- Wharton Dual Language Academy Rated A-
- Views to the North
- Contemporary Architecture
About This Home
This intimate building is tucked away just steps from Buffalo Bayou Park and features the best in luxury high-rise living. The condo has a unique open concept floor plan for sophisticated entertaining in the spacious living room, dining room with dramatic chandelier and gorgeous Chef's kitchen. All Miele appliances including a 6-burner gas cook top with griddle, two wine cooler/towers and ice maker. Designer wallpaper in the eye-popping powder room and elegant primary bath. Two large ensuite secondary bedrooms and flex room that can be a study, media room, or 4th bedroom. Gleaming hardwoods, quartzite and granite counters, designer bathroom fixtures and automatic window coverings are just some of the upgrades found throughout the condo. Unit conveys with 3 assigned parking spaces and climate controlled storage. Building has a gym and roof-top party room and terrace. Close to world-class dining and shopping.
Listing Agent
Martha Turner Sotheby's International Realty License #0643074 Listed on: 10/27/2025

Condo Details
Home Type
- Condominium
Est. Annual Taxes
- $31,197
Year Built
- Built in 2017
Parking
- 3 Car Attached Garage
- Electric Gate
- Additional Parking
- Assigned Parking
Home Design
- Contemporary Architecture
- Entry on the 4th floor
Interior Spaces
- 3,301 Sq Ft Home
- 1-Story Property
- Furnished
- Wired For Sound
- High Ceiling
- Window Treatments
- Formal Entry
- Family Room Off Kitchen
- Living Room
- Combination Kitchen and Dining Room
- Utility Room
- Washer and Electric Dryer Hookup
- Views to the North
Kitchen
- Breakfast Bar
- Double Convection Oven
- Electric Oven
- Gas Cooktop
- Microwave
- Ice Maker
- Dishwasher
- Kitchen Island
- Quartz Countertops
- Pots and Pans Drawers
- Self-Closing Drawers and Cabinet Doors
- Disposal
Flooring
- Wood
- Tile
Bedrooms and Bathrooms
- 4 Bedrooms
- En-Suite Primary Bedroom
- Double Vanity
- Single Vanity
- Hydromassage or Jetted Bathtub
- Bathtub with Shower
- Separate Shower
Home Security
- Security Gate
- Intercom
Accessible Home Design
- Accessible Full Bathroom
- Accessible Common Area
Schools
- William Wharton K-8 Dual Language Academy Elementary School
- Gregory-Lincoln Middle School
- Lamar High School
Utilities
- Central Heating and Cooling System
- Municipal Trash
Additional Features
- Energy-Efficient Thermostat
- Balcony
Listing and Financial Details
- Property Available on 10/27/25
- Long Term Lease
Community Details
Overview
- Front Yard Maintenance
- First Service Residential Association
- Mid-Rise Condominium
- Riva At The Park Condos
- Riva/The Park Condo Subdivision
Amenities
- Trash Chute
- Clubhouse
- Meeting Room
- Party Room
Recreation
- Fitness Center
Pet Policy
- Call for details about the types of pets allowed
- Pet Deposit Required
Security
- Security Service
- Controlled Access
- Fire and Smoke Detector
- Fire Sprinkler System
Map
Source: Houston Association of REALTORS®
MLS Number: 39821513
APN: 1393010040001
- 3331 D'Amico St Unit 904
- 3331 Damico St Unit 404
- 3333 Allen Pkwy Unit 701
- 3333 Allen Pkwy Unit 2006
- 3333 Allen Pkwy Unit 1004
- 3333 Allen Pkwy Unit 505
- 3333 Allen Pkwy Unit 1102
- 3307 W Lamar St Unit B
- 3231 Allen Pkwy Unit 3207
- 3231 Allen Pkwy Unit 6102
- 3231 Allen Pkwy Unit 1310
- 3231 Allen Pkwy Unit 1313
- 817 Rosine St
- 1010 Rosine St Unit 309
- 1010 Rosine St Unit 407
- 1010 Rosine St Unit 408
- 1010 Rosine St Unit 303
- 1908 Greenwich Place Dr
- 1918 Greenwich Terrace Dr
- 1935 W Clay St
- 3331 D'Amico St Unit 904
- 777 Dunlavy St Unit 9211
- 777 Dunlavy St Unit 5109
- 777 Dunlavy St Unit 1106
- 777 Dunlavy St Unit 3108
- 777 Dunlavy St Unit 5203
- 777 Dunlavy St
- 3333 Allen Pkwy Unit 606
- 3333 Allen Pkwy Unit 1004
- 3333 Allen Pkwy Unit 705
- 3333 Allen Pkwy Unit 1506
- 3231 Allen Pkwy Unit 2302
- 3231 Allen Pkwy Unit 2201
- 3333 Allen Pkwy Unit JU101
- 1006 Rochow St Unit A
- 3433 W Dallas St
- 716 Waugh Dr Unit B6 328
- 716 Waugh Dr Unit 1204
- 716 Waugh Dr Unit A10 805
- 716 Waugh Dr Unit A20.723






