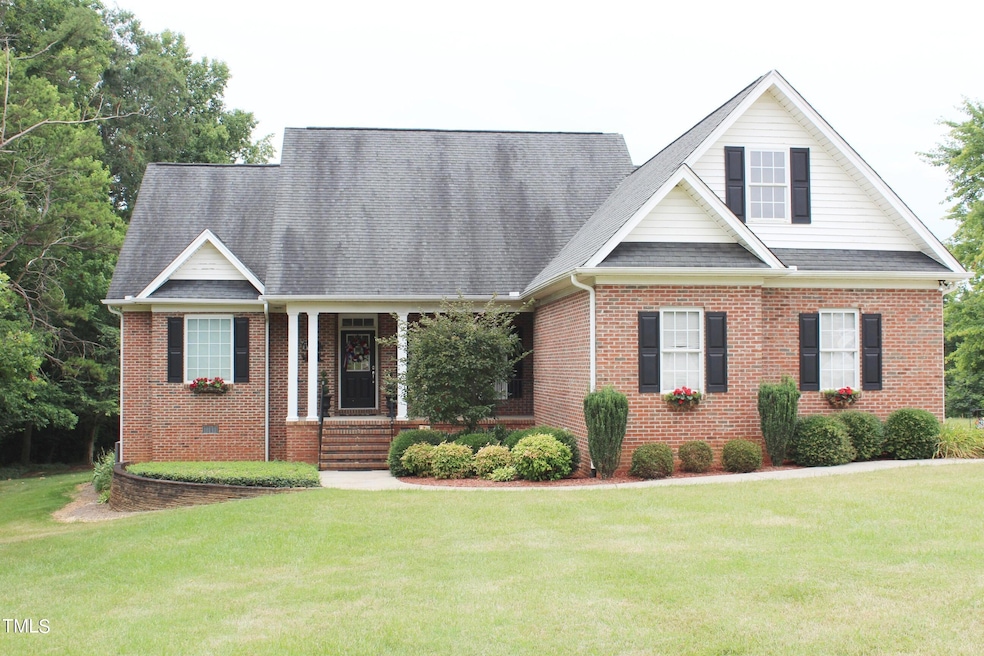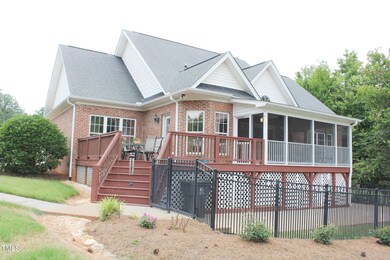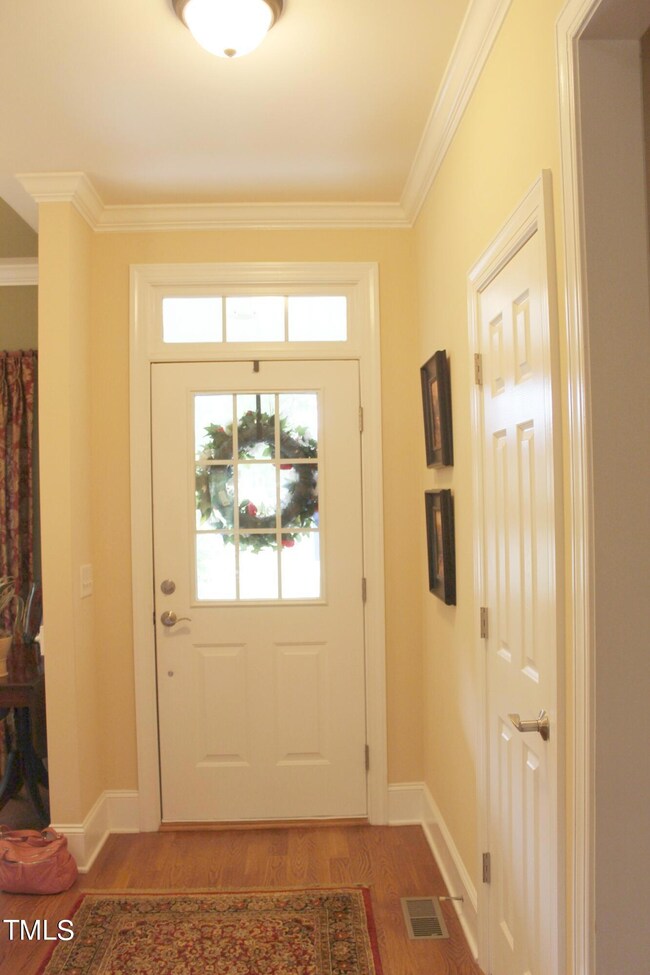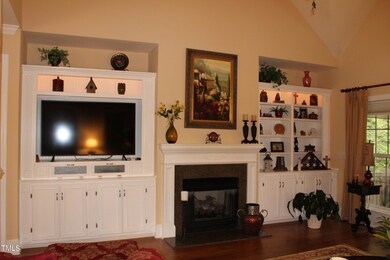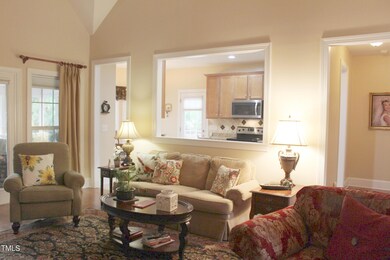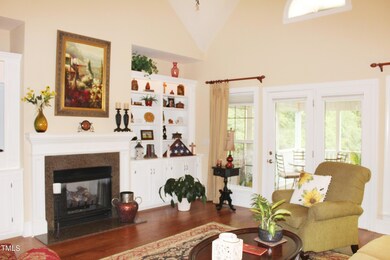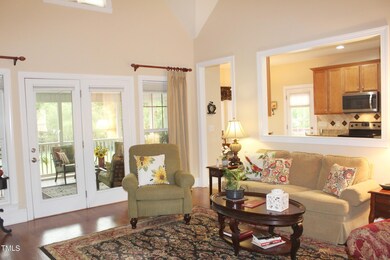3331 Lazy Ln Graham, NC 27253
Estimated payment $2,485/month
Total Views
115
3
Beds
2
Baths
1,768
Sq Ft
$246
Price per Sq Ft
Highlights
- Deck
- High Ceiling
- Screened Porch
- Wood Flooring
- Granite Countertops
- Jogging Path
About This Home
Very well maintained brick/vinyl siding NE-STORY in quiet cul de sac in popular Coble Estates. Beside walking trail & gazebo. Vaulted & treyed ceilings.. Screened porch overlooks very private rear yard. Split bedroom plan. Stand up workshop with walk-thru door at crawl space. A well-maintained gem!
Playhouse does NOT remain.
Home Details
Home Type
- Single Family
Est. Annual Taxes
- $1,896
Year Built
- Built in 2005
Lot Details
- 1.36 Acre Lot
- Cul-De-Sac
HOA Fees
- $35 Monthly HOA Fees
Parking
- 2 Car Attached Garage
- Side Facing Garage
- Garage Door Opener
Home Design
- Brick Veneer
- Asbestos Shingle Roof
- Vinyl Siding
Interior Spaces
- 1,768 Sq Ft Home
- 1-Story Property
- Bookcases
- Smooth Ceilings
- High Ceiling
- Double Pane Windows
- Window Screens
- Entrance Foyer
- Living Room with Fireplace
- Dining Room
- Screened Porch
- Pull Down Stairs to Attic
Kitchen
- Self-Cleaning Oven
- Built-In Range
- Microwave
- Dishwasher
- Granite Countertops
- Disposal
Flooring
- Wood
- Carpet
- Ceramic Tile
Bedrooms and Bathrooms
- 3 Bedrooms
- 2 Full Bathrooms
Laundry
- Laundry Room
- Laundry in Hall
Outdoor Features
- Deck
Schools
- Alexander Wilson Elementary School
- Southern Middle School
- Southern High School
Utilities
- Forced Air Heating and Cooling System
- Heating System Uses Gas
- Natural Gas Connected
- Well
- Gas Water Heater
- Water Softener
- Septic Tank
- Septic System
- Private Sewer
- Cable TV Available
Listing and Financial Details
- Assessor Parcel Number 142730
Community Details
Overview
- Association fees include ground maintenance
- Coble Estates HOA, Phone Number (336) 387-0209
- Coble Estates Subdivision
Recreation
- Park
- Jogging Path
Security
- Resident Manager or Management On Site
Map
Create a Home Valuation Report for This Property
The Home Valuation Report is an in-depth analysis detailing your home's value as well as a comparison with similar homes in the area
Home Values in the Area
Average Home Value in this Area
Tax History
| Year | Tax Paid | Tax Assessment Tax Assessment Total Assessment is a certain percentage of the fair market value that is determined by local assessors to be the total taxable value of land and additions on the property. | Land | Improvement |
|---|---|---|---|---|
| 2025 | $2,135 | $385,465 | $63,310 | $322,155 |
| 2024 | $2,039 | $385,465 | $63,310 | $322,155 |
| 2023 | $1,667 | $385,465 | $63,310 | $322,155 |
| 2022 | $1,779 | $241,603 | $48,955 | $192,648 |
| 2021 | $1,803 | $241,603 | $48,955 | $192,648 |
| 2020 | $1,827 | $241,603 | $48,955 | $192,648 |
| 2019 | $1,836 | $241,603 | $48,955 | $192,648 |
| 2018 | $0 | $241,603 | $48,955 | $192,648 |
| 2017 | $1,619 | $241,603 | $48,955 | $192,648 |
| 2016 | $1,677 | $250,293 | $49,025 | $201,268 |
| 2015 | $1,669 | $250,293 | $49,025 | $201,268 |
| 2014 | $1,544 | $250,293 | $49,025 | $201,268 |
Source: Public Records
Property History
| Date | Event | Price | List to Sale | Price per Sq Ft |
|---|---|---|---|---|
| 07/09/2024 07/09/24 | For Sale | $435,000 | -- | $246 / Sq Ft |
| 07/07/2024 07/07/24 | Pending | -- | -- | -- |
Source: Doorify MLS
Purchase History
| Date | Type | Sale Price | Title Company |
|---|---|---|---|
| Warranty Deed | $228,000 | -- |
Source: Public Records
Source: Doorify MLS
MLS Number: 10040049
APN: 142730
Nearby Homes
- 2901 Shelly Graham Dr
- 3115 Woods Chapel Rd
- 2637 S North Carolina 87
- 5045 Preacher Holmes Rd
- 5055 Preacher Holmes Rd
- 206 Ellington Rd Unit LOT 5
- 3015 S North Carolina 87
- 278 Steelcrest Rd
- 182 Windsor Dr
- 2114 Crosswind Dr
- 0 Bob Vaughn Rd
- 208 Mallard Creek Dr
- 208B Mallard Creek Dr
- 234 Shadow Ridge Dr
- 1043 George Bason Rd
- 2146 Willow Glen Dr
- 1054 George Bason Rd
- 2114 Willow Glen Dr
- 2112 Willow Glen Dr
- 1121 Ravenwood Dr
