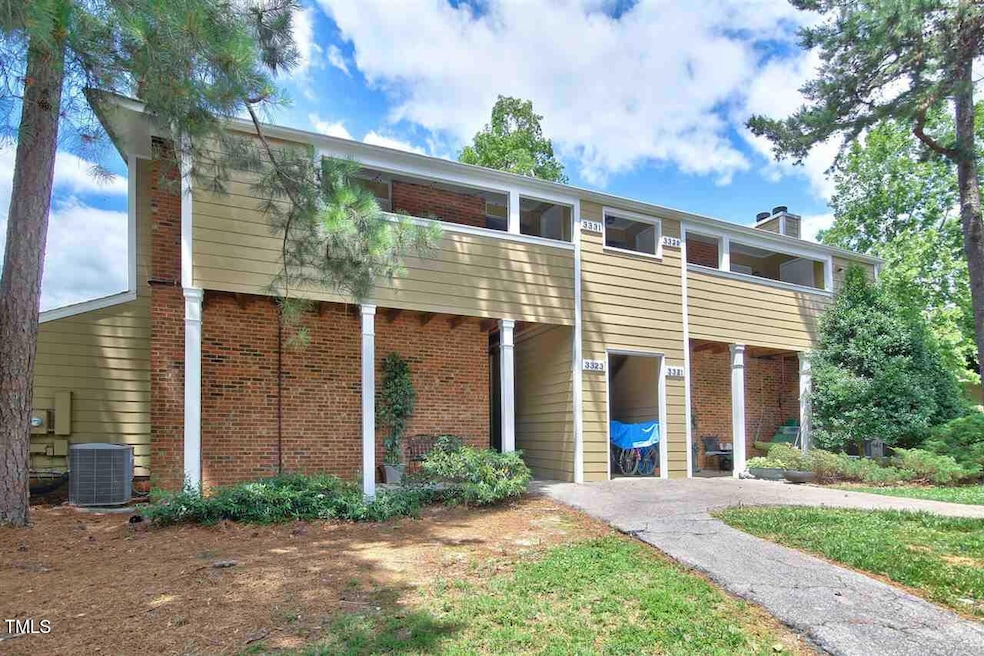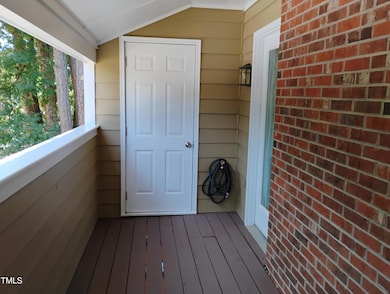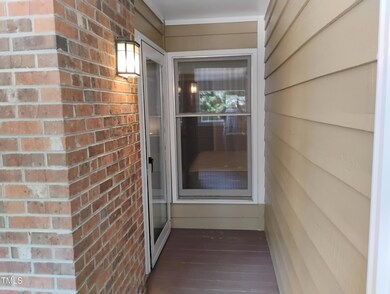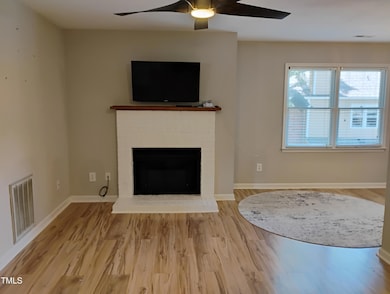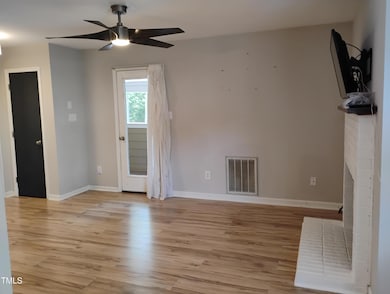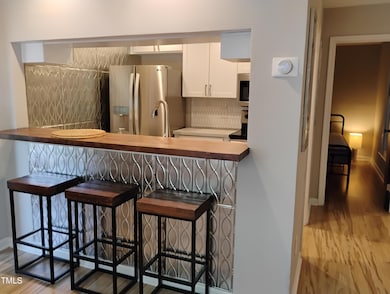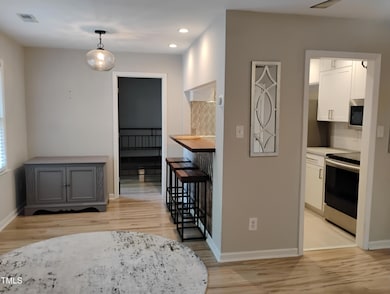3331 Mill Run Unit 129 Raleigh, NC 27612
Umstead Neighborhood
2
Beds
2
Baths
885
Sq Ft
1985
Built
Highlights
- Quartz Countertops
- Covered Patio or Porch
- Bathtub with Shower
- Stough Elementary School Rated A-
- Stainless Steel Appliances
- Tile Flooring
About This Home
SIMPLY ADORABLE! Fully Renovated 2 bed 2 bath second floor condo in the perfect location of Mill Ridge Condominiums! Fantastic modern fully equipped kitchen. Cozy family room with decorative (non-functioning) fireplace! Enjoy your morning coffee on the expansive serene balcony. Great size owners bedroom complete with beautifully updated bathroom. Unit boasts washer and Dryer. Minutes to everything, highways, shopping, restaurants, and so much more! Approved pets with refundable deposit + increase to rent. $300.00 Cleaning Fee. Admin Fee of $125.00. Please inquire within re. free months rent.
Condo Details
Home Type
- Condominium
Est. Annual Taxes
- $2,246
Year Built
- Built in 1985
Lot Details
- No Unit Above or Below
- Private Entrance
Interior Spaces
- 885 Sq Ft Home
- 1-Story Property
- Smooth Ceilings
- Ceiling Fan
- Decorative Fireplace
- Family Room with Fireplace
- Combination Dining and Living Room
- Smart Locks
Kitchen
- Oven
- Electric Range
- Microwave
- Ice Maker
- Dishwasher
- Stainless Steel Appliances
- Quartz Countertops
- Disposal
Flooring
- Tile
- Luxury Vinyl Tile
Bedrooms and Bathrooms
- 2 Bedrooms
- 2 Full Bathrooms
- Bathtub with Shower
Laundry
- Laundry in Bathroom
- Stacked Washer and Dryer
Parking
- 2 Parking Spaces
- 2 Open Parking Spaces
- Off-Street Parking
Outdoor Features
- Covered Patio or Porch
Schools
- Stough Elementary School
- Oberlin Middle School
- Broughton High School
Utilities
- Forced Air Heating and Cooling System
- Heat Pump System
- Electric Water Heater
Listing and Financial Details
- Security Deposit $1,325
- Property Available on 7/1/25
- Tenant pays for all utilities
- The owner pays for association fees, management
- 12 Month Lease Term
- $100 Application Fee
Community Details
Overview
- Mill Ridge Condominiums Subdivision
- Park Phone (919) 495-6178
Pet Policy
- Pet Size Limit
- Pet Deposit $500
- Dogs and Cats Allowed
- Breed Restrictions
- Small pets allowed
Map
Source: Doorify MLS
MLS Number: 10105033
APN: 0785.11-55-5568-129
Nearby Homes
- 3561 Mill Run
- 3427 Mill Run
- 3124 Briar Stream Run
- 3701 Baron Cooper Pass Unit 303
- 3803 Burwell Rollins Cir
- 4513 Touchstone Forest Rd
- 3802 Burwell Rollins Cir
- 3923 Napa Valley Dr
- 4016 Edward Pride Wynd
- 3904 Bentley Bridge Rd
- 3847 Stoneridge Forest Dr
- 2811 Edridge Ct Unit 201
- 3112 Carovel Ct
- 5841 Carriage Dr
- 3705 Old Post Rd
- 3924 Lost Fawn Ct
- 3922 Lost Fawn Ct
- 3926 Lost Fawn Ct
- 3100 Carovel Ct
- 3908 Lost Fawn Ct
- 3259 Mill Run Unit 164
- 3433 Mill Run
- 3239 Mill Run
- 3301 Cotton Mill Dr
- 4300 Furman Hall
- 4020 Abbey Park Way
- 4000-4113 Grand Manor Ct
- 3920 Knickerbocker Pkwy
- 3617 Carriage Dr
- 2541 Landmark Dr
- 4646 Fawnbrook Cir
- 3409 Mill Tree Rd
- 2421 Landmark Dr
- 2419 Wycliff Rd
- 2808 Glen Burnie Dr
- 4710 Mint Leaf Ln
- 4719 Cypress Tree Ln
- 4301 Mill Village Rd Unit 4737.1411079
- 4301 Mill Village Rd Unit 4647.1411084
- 4301 Mill Village Rd Unit 4718.1411076
