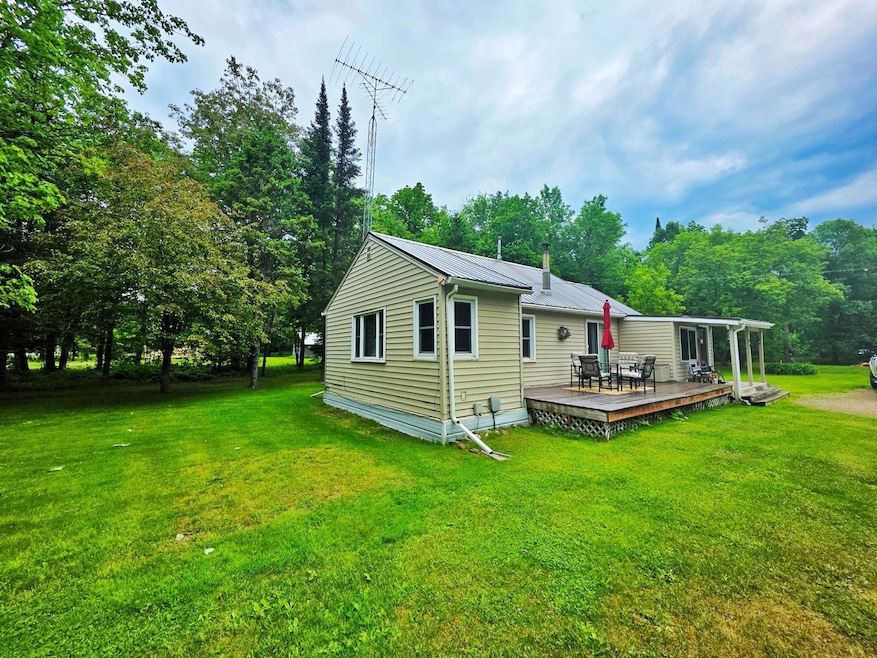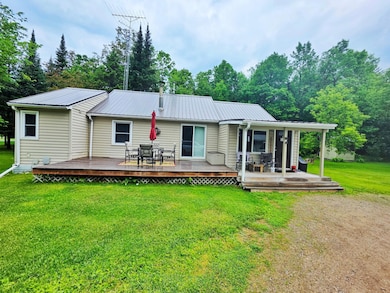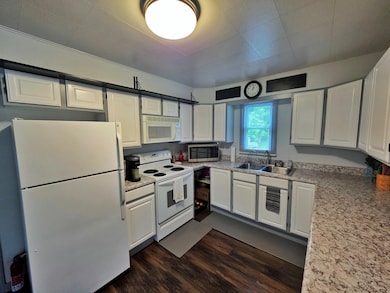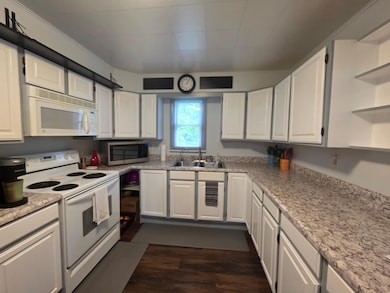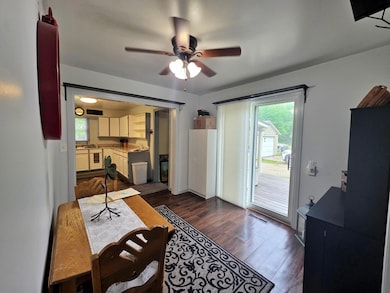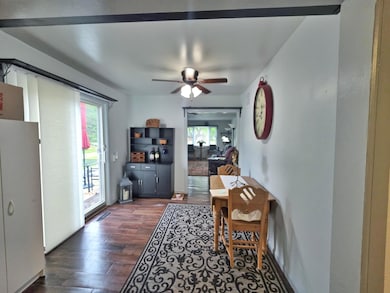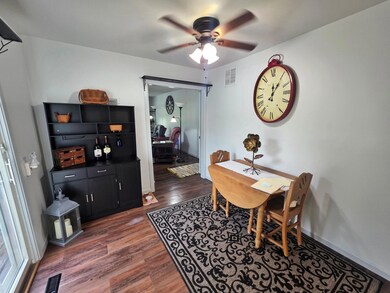Estimated payment $1,309/month
Highlights
- Multiple Garages
- The kitchen features windows
- Forced Air Heating System
- No HOA
- 1-Story Property
- Dining Room
About This Home
Scenic and serene! This charming property boasts 6 nicely wooded acres, a huge multi-purpose garage, deck and chicken coop. The home includes two generously-sized bedrooms, 1.5 baths, a bright, spacious kitchen and cozy living room with lots of windows. The dining room walks out onto the deck, perfect for entertaining and hanging out! The large garage includes one stall for parking, plenty of space for storage, a workshop and half-length stall, perfect for storing lawnmowers, ATVs and yard tools. The garage includes a heated upper level previously used as a craft room, and a mezzanine that walks over the half-stall below. The largely-level huge yard is great for gardening, landscaping and yard games. Schedule a showing and check out your own personal piece of the Northwoods today!
Home Details
Home Type
- Single Family
Est. Annual Taxes
- $2,017
Year Built
- Built in 1942
Lot Details
- 6.4 Acre Lot
Parking
- 2 Car Garage
- Multiple Garages
- Heated Garage
- Insulated Garage
Home Design
- Metal Roof
Interior Spaces
- 1,010 Sq Ft Home
- 1-Story Property
- Wood Burning Fireplace
- Living Room with Fireplace
- Dining Room
- Crawl Space
- The kitchen features windows
- Washer and Dryer Hookup
Bedrooms and Bathrooms
- 2 Bedrooms
- 2 Bathrooms
Utilities
- Forced Air Heating System
- 100 Amp Service
- Propane
- Private Water Source
- Well
Community Details
- No Home Owners Association
- Auditors Sub 55 Subdivision
Listing and Financial Details
- Assessor Parcel Number 974330065
Map
Home Values in the Area
Average Home Value in this Area
Tax History
| Year | Tax Paid | Tax Assessment Tax Assessment Total Assessment is a certain percentage of the fair market value that is determined by local assessors to be the total taxable value of land and additions on the property. | Land | Improvement |
|---|---|---|---|---|
| 2024 | $2,098 | $172,700 | $44,700 | $128,000 |
| 2023 | $2,098 | $172,700 | $44,700 | $128,000 |
| 2022 | $1,262 | $169,400 | $41,400 | $128,000 |
| 2021 | $632 | $129,600 | $36,400 | $93,200 |
| 2020 | $794 | $89,100 | $36,400 | $52,700 |
| 2019 | $788 | $96,100 | $36,400 | $59,700 |
| 2018 | $610 | $96,100 | $36,400 | $59,700 |
| 2017 | $804 | $0 | $0 | $0 |
| 2016 | $792 | $0 | $0 | $0 |
| 2015 | $740 | $0 | $0 | $0 |
| 2014 | -- | $0 | $0 | $0 |
Property History
| Date | Event | Price | Change | Sq Ft Price |
|---|---|---|---|---|
| 07/26/2025 07/26/25 | Price Changed | $215,900 | -3.4% | $214 / Sq Ft |
| 06/19/2025 06/19/25 | Price Changed | $223,500 | -4.9% | $221 / Sq Ft |
| 06/09/2025 06/09/25 | For Sale | $235,000 | +158.2% | $233 / Sq Ft |
| 06/04/2012 06/04/12 | Sold | $91,000 | 0.0% | $87 / Sq Ft |
| 06/04/2012 06/04/12 | Sold | $91,000 | -4.1% | $87 / Sq Ft |
| 04/12/2012 04/12/12 | Pending | -- | -- | -- |
| 04/12/2012 04/12/12 | Pending | -- | -- | -- |
| 07/20/2011 07/20/11 | For Sale | $94,900 | -- | $90 / Sq Ft |
Purchase History
| Date | Type | Sale Price | Title Company |
|---|---|---|---|
| Deed | $175,000 | -- | |
| Warranty Deed | $154,900 | Midland Title Agency | |
| Warranty Deed | -- | None Available | |
| Warranty Deed | $91,000 | None Available |
Mortgage History
| Date | Status | Loan Amount | Loan Type |
|---|---|---|---|
| Open | $175,000 | New Conventional | |
| Previous Owner | $156,464 | New Conventional | |
| Previous Owner | $92,857 | FHA |
Source: NorthstarMLS
MLS Number: 6735410
APN: 97-433-0065
- TBD County Road 60
- 36281 Scenic Hwy
- 25570 County Road 59
- 37059 N Pinewood Dr
- Lot 2 Hanson Lake Rd
- 29534 Bayview Dr
- 207 Ellen St
- 202 6th Ave
- 200 Jessie St
- 310 6th Ave
- 313 3rd St
- TBD Buck Dr
- 0 Tbd Buck Dr Unit LotWP001
- 29396 Cherokee Rd
- 38485 W Wind Dr
- TBD 3rd Ave
- 340 3rd Ave
- TBD Congdon St
- Lot 7 Congdon Ave
- 36388 Wabana Rd
