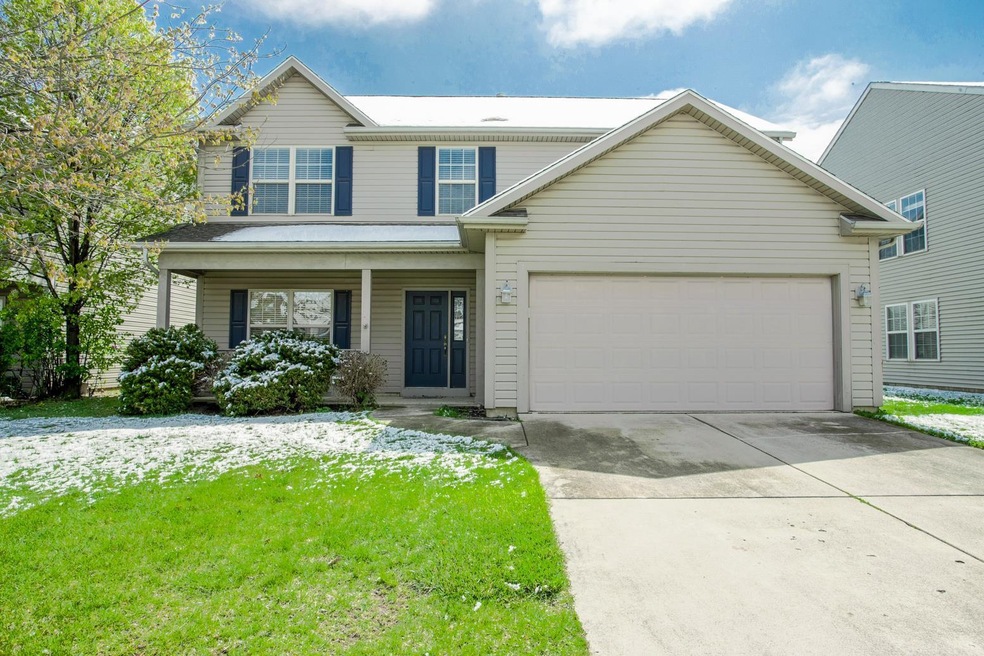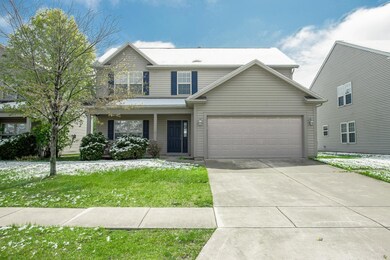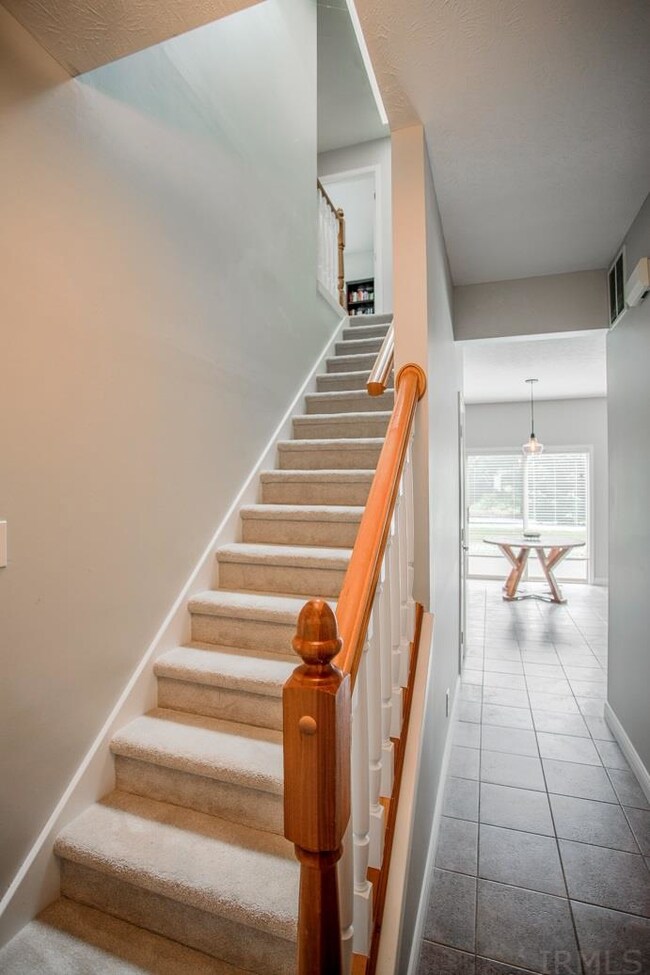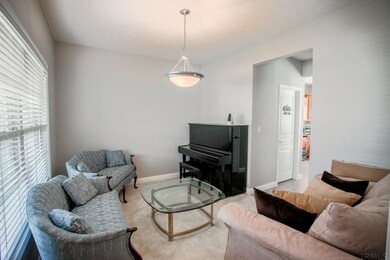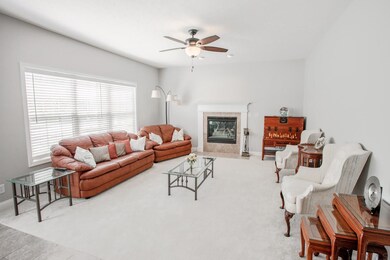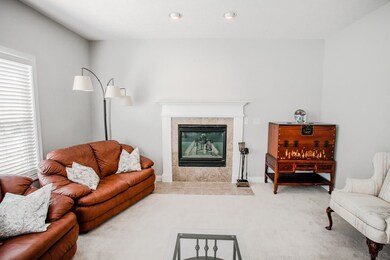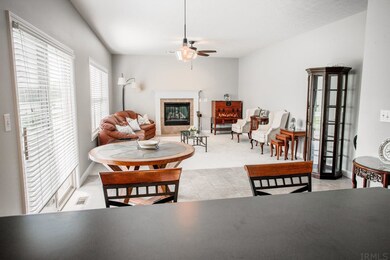
3332 Cinnabar St West Lafayette, IN 47906
Highlights
- Traditional Architecture
- Covered patio or porch
- 2 Car Attached Garage
- West Lafayette Elementary School Rated A+
- Formal Dining Room
- Double Vanity
About This Home
As of May 2021Welcome home to this recently renovated, (completed in 2020) well-kept two-story house with 4 generously sized bedrooms / 2.5 bathrooms and an attached 2 car garage. Located in Amberleigh Village you are in the West Lafayette School District and near all the shopping and restaurants West Lafayette has to offer! The kitchen features matching stainless appliances, plenty of cabinet space, and a large breakfast bar. The master en suite boasts a large garden tub and walk-in closet. Cozy up by the fireplace or enjoy watching the natural beauty outside the large windows in the family room. You also have the benefit of an extra living room that could be a playroom or office. The backyard has a perfect view of the neighborhood's beautiful pond and you are just steps away from Cumberland Park. Overlapping showings are allowed. The HOA fees are $290/annually. Get out and see all this wonderful property has to offer. Seller will review any and all offers at at 7pm Friday, April 23.
Home Details
Home Type
- Single Family
Est. Annual Taxes
- $2,748
Year Built
- Built in 2003
Lot Details
- 5,663 Sq Ft Lot
- Lot Dimensions are 54x105
- Level Lot
Parking
- 2 Car Attached Garage
- Garage Door Opener
- Driveway
Home Design
- Traditional Architecture
- Slab Foundation
- Poured Concrete
- Asphalt Roof
- Vinyl Construction Material
Interior Spaces
- 2,000 Sq Ft Home
- 2-Story Property
- Gas Log Fireplace
- Formal Dining Room
- Electric Dryer Hookup
Kitchen
- Breakfast Bar
- Laminate Countertops
Flooring
- Carpet
- Laminate
Bedrooms and Bathrooms
- 4 Bedrooms
- Double Vanity
- Bathtub With Separate Shower Stall
- Garden Bath
Schools
- Happy Hollow/Cumberland Elementary School
- West Lafayette Middle School
- West Lafayette High School
Utilities
- Forced Air Heating and Cooling System
- Heating System Uses Gas
Additional Features
- Covered patio or porch
- Suburban Location
Listing and Financial Details
- Assessor Parcel Number 79-07-06-308-001.000-035
Ownership History
Purchase Details
Home Financials for this Owner
Home Financials are based on the most recent Mortgage that was taken out on this home.Purchase Details
Home Financials for this Owner
Home Financials are based on the most recent Mortgage that was taken out on this home.Purchase Details
Home Financials for this Owner
Home Financials are based on the most recent Mortgage that was taken out on this home.Purchase Details
Home Financials for this Owner
Home Financials are based on the most recent Mortgage that was taken out on this home.Purchase Details
Purchase Details
Similar Homes in West Lafayette, IN
Home Values in the Area
Average Home Value in this Area
Purchase History
| Date | Type | Sale Price | Title Company |
|---|---|---|---|
| Warranty Deed | $331,000 | Metropolitan Title | |
| Interfamily Deed Transfer | $331,000 | None Available | |
| Warranty Deed | -- | -- | |
| Warranty Deed | -- | Stewart Title | |
| Warranty Deed | -- | -- | |
| Warranty Deed | -- | -- |
Mortgage History
| Date | Status | Loan Amount | Loan Type |
|---|---|---|---|
| Open | $258,180 | New Conventional | |
| Closed | $258,180 | New Conventional | |
| Previous Owner | $141,400 | New Conventional | |
| Previous Owner | $148,000 | New Conventional | |
| Previous Owner | $145,150 | Purchase Money Mortgage |
Property History
| Date | Event | Price | Change | Sq Ft Price |
|---|---|---|---|---|
| 05/28/2021 05/28/21 | Sold | $331,000 | +10.4% | $166 / Sq Ft |
| 04/24/2021 04/24/21 | Pending | -- | -- | -- |
| 04/22/2021 04/22/21 | For Sale | $299,900 | +48.5% | $150 / Sq Ft |
| 10/08/2013 10/08/13 | Sold | $202,000 | -3.8% | $101 / Sq Ft |
| 08/26/2013 08/26/13 | Pending | -- | -- | -- |
| 08/22/2013 08/22/13 | For Sale | $209,900 | -- | $105 / Sq Ft |
Tax History Compared to Growth
Tax History
| Year | Tax Paid | Tax Assessment Tax Assessment Total Assessment is a certain percentage of the fair market value that is determined by local assessors to be the total taxable value of land and additions on the property. | Land | Improvement |
|---|---|---|---|---|
| 2024 | $3,461 | $299,300 | $56,900 | $242,400 |
| 2023 | $3,445 | $295,900 | $56,900 | $239,000 |
| 2022 | $3,097 | $259,300 | $56,900 | $202,400 |
| 2021 | $2,935 | $245,700 | $56,900 | $188,800 |
| 2020 | $2,748 | $229,800 | $56,900 | $172,900 |
| 2019 | $2,645 | $221,500 | $56,900 | $164,600 |
| 2018 | $2,346 | $197,900 | $31,400 | $166,500 |
| 2017 | $2,303 | $194,500 | $31,400 | $163,100 |
| 2016 | $2,166 | $191,700 | $31,400 | $160,300 |
| 2014 | $1,987 | $177,700 | $31,400 | $146,300 |
| 2013 | $1,921 | $171,800 | $31,400 | $140,400 |
Agents Affiliated with this Home
-
Spencer Childers

Seller's Agent in 2021
Spencer Childers
Keller Williams Lafayette
(765) 430-4276
340 Total Sales
-
Sarah Harrington

Buyer's Agent in 2021
Sarah Harrington
Keller Williams Lafayette
(765) 426-1906
106 Total Sales
-
R
Seller's Agent in 2013
Roberta Levy
F C Tucker/Lafayette Inc
Map
Source: Indiana Regional MLS
MLS Number: 202113645
APN: 79-07-06-308-011.000-035
- 1042 Marwyck St
- 3534 Senior Place
- 3428 Dubois St
- 821 Lagrange St
- 704 Avondale St
- 975 Devon St
- 534 Lagrange St
- 3515 Hamilton St
- 3674 Wakefield Dr
- 625 Cumberland Ave
- 2843 Barlow St
- 3467 Brixford Ln
- 3208 Hamilton St
- 3449 Brixford Ln
- 3072 Hamilton St
- 1380 Solemar Dr
- 8554 N 100 W
- 10 Steuben Ct
- 3404 Brixford Ln
- 3864 Estella Dr
