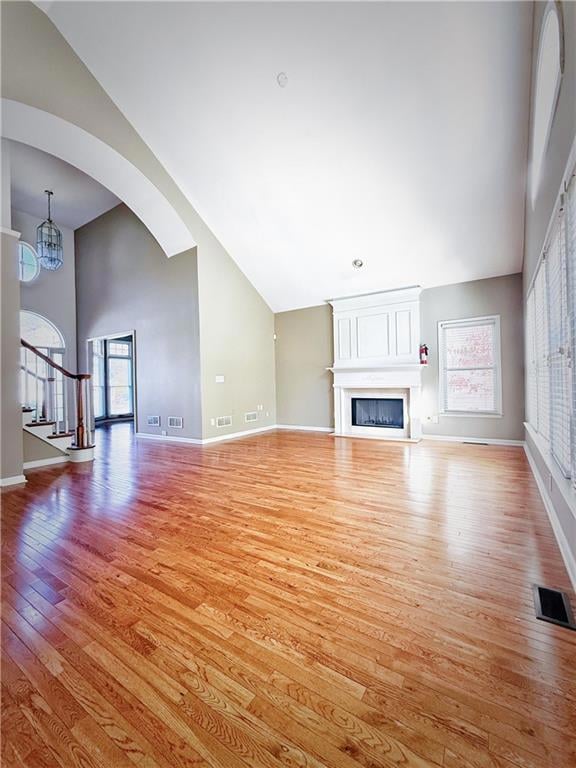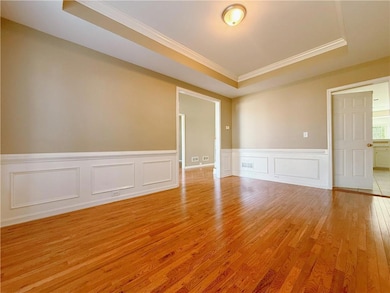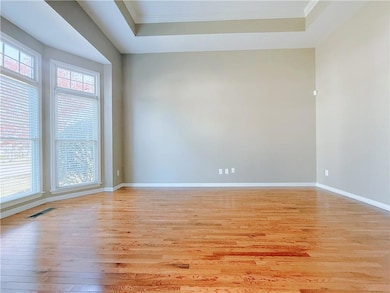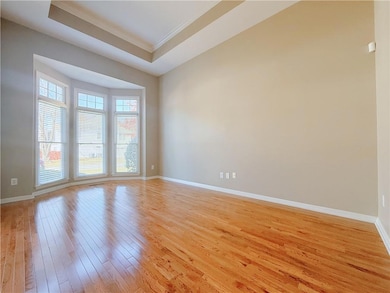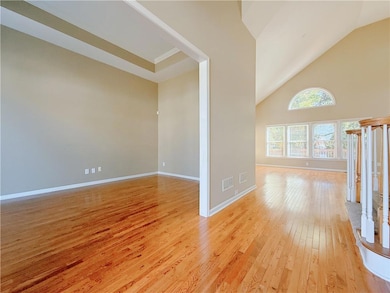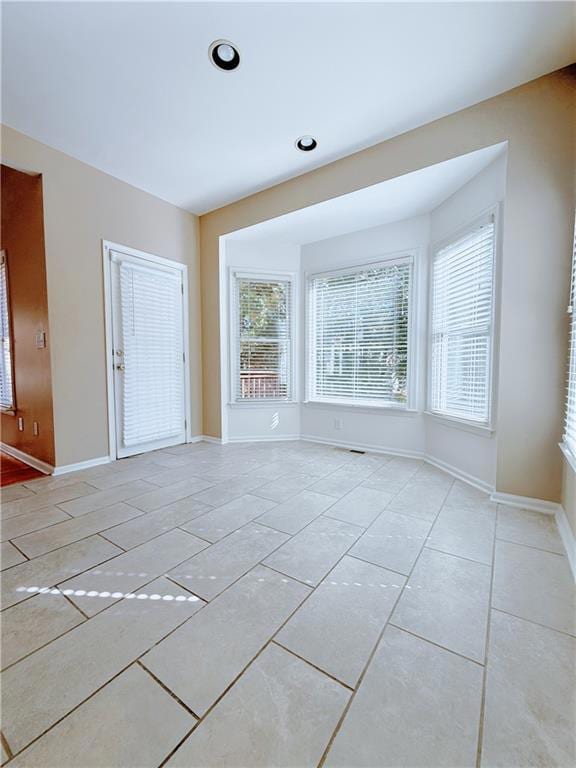3332 Drawbridge Terrace Duluth, GA 30096
4
Beds
3
Baths
2,580
Sq Ft
9,148
Sq Ft Lot
Highlights
- No Units Above
- Clubhouse
- Wood Flooring
- Chattahoochee Elementary School Rated A
- Traditional Architecture
- Private Yard
About This Home
Beautiful brick-front single home in downtown Duluth! Fully renovated, hardwood floors throughout, upgraded bathrooms, and a full bedroom & full bath on the main level. Spacious unfinished basement provides extra storage. Shower glass door will be installed before tenant move-in. Convenient location close to shopping & dining!
Home Details
Home Type
- Single Family
Est. Annual Taxes
- $1,693
Year Built
- Built in 1999
Lot Details
- 9,148 Sq Ft Lot
- No Units Located Below
- Private Yard
- Back Yard
Parking
- 2 Car Attached Garage
- Garage Door Opener
Home Design
- Traditional Architecture
- Composition Roof
- Brick Front
Interior Spaces
- 2,580 Sq Ft Home
- 2-Story Property
- Ceiling height of 10 feet on the main level
- Ceiling Fan
- Factory Built Fireplace
- Private Rear Entry
- Entrance Foyer
- Family Room with Fireplace
- Living Room
- Formal Dining Room
- Home Office
- Finished Basement
- Natural lighting in basement
- Laundry Room
Kitchen
- Open to Family Room
- Eat-In Kitchen
- Gas Oven
- Gas Range
- Microwave
- Dishwasher
- Kitchen Island
- Laminate Countertops
- White Kitchen Cabinets
- Disposal
Flooring
- Wood
- Ceramic Tile
Bedrooms and Bathrooms
- 4 Bedrooms
- Split Bedroom Floorplan
- Dual Vanity Sinks in Primary Bathroom
- Separate Shower in Primary Bathroom
Schools
- Chattahoochee - Gwinnett Elementary School
- Coleman Middle School
- Duluth High School
Utilities
- Central Heating and Cooling System
- Underground Utilities
- Gas Water Heater
- Cable TV Available
Additional Features
- Patio
- Property is near shops
Listing and Financial Details
- 12 Month Lease Term
- $49 Application Fee
- Assessor Parcel Number R6292 453
Community Details
Overview
- Property has a Home Owners Association
- Application Fee Required
- Willbrooke Subdivision
Amenities
- Clubhouse
Recreation
- Community Playground
- Community Pool
Pet Policy
- Call for details about the types of pets allowed
- Pet Deposit $400
Map
Source: First Multiple Listing Service (FMLS)
MLS Number: 7675522
APN: 6-292-453
Nearby Homes
- 3530 McClure Woods Dr
- 3310 McClure Woods Ct
- 3485 Parkbrooke Ln
- 3698 Davenport Rd
- 3622 S Whippoorwill Dr
- 3543 Willgrove Way Unit 1
- 3544 Willgrove Way
- 3543 Benthollow Way
- 3598 Parkridge Pointe
- 3646 Gray Place
- 3677 Blackshear Ct
- 3620 Darwin Place
- 3132 Hill St NW Unit 1
- 3607 W Lawrenceville St
- 3555 Grovecrest Way Unit 5
- 3254 Howell Cir
- 3745 Meeting St
- 3625 Ennfield Ln
- 3707 Meeting St
- 3659 E Bay St
- 3399 Benthollow Ln
- 3215 Hill St
- 3250 Buford Hwy NE
- 3465 Duluth Highway 120
- 3550 Pleasant Hill Rd
- 3490 Ennfield Ln
- 3904 Loring Ln
- 3377 Montheath Pass
- 100 Bradford Creek Trail
- 3177 Wyesham Cir
- 3795 Mason Dr Unit A
- 3475 Pleasant Hill Rd
- 3145 Dover Ct
- 3750 Peachtree Industrial Blvd
- 3655 Peachtree Industrial Blvd
- 3575 Peachtree Industrial Blvd
- 3939 Berwick Farm Dr
- 3803 Berkeley Crossing
- 3411 Swallowtail Terrace
- 3477 N Berkeley Lake Rd NW

