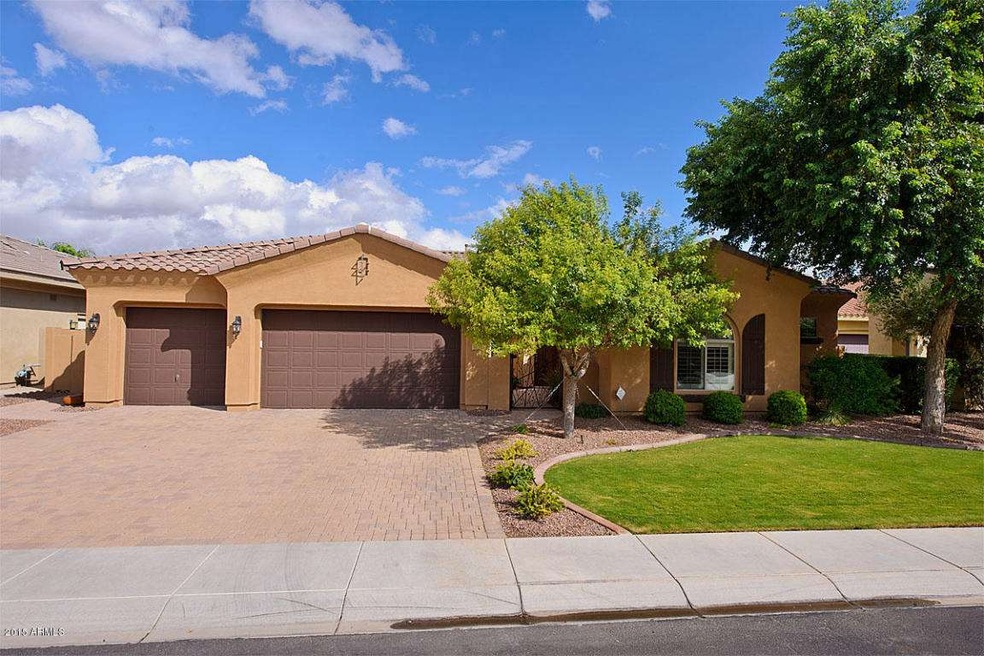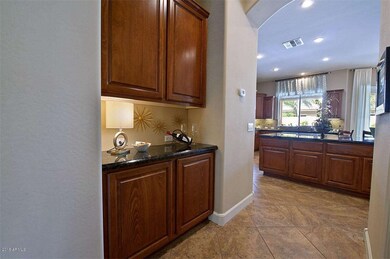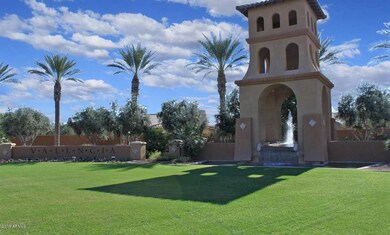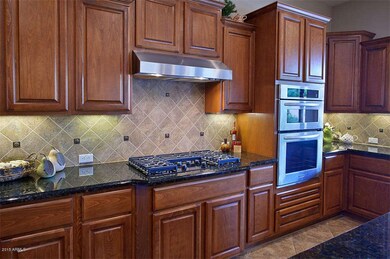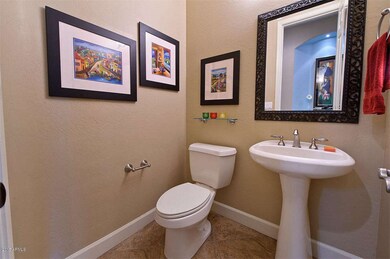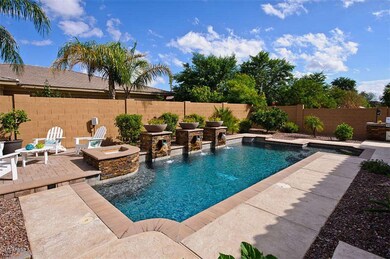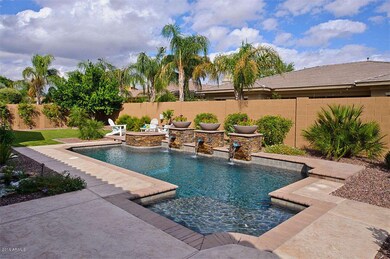
3332 E Nolan Dr Chandler, AZ 85249
South Chandler NeighborhoodEstimated Value: $1,026,135 - $1,130,000
Highlights
- Play Pool
- Gated Community
- Community Lake
- John & Carol Carlson Elementary School Rated A
- Two Primary Bathrooms
- Outdoor Fireplace
About This Home
As of February 2016Once in every 7 years a home like this comes around. This home shows better than any model home. It all starts with the immaculately groomed yard, and welcoming entry. As you enter home you become immediately comforted by such lovely care and attention to every detail throughout the home. Spacious open greatroom feel providing expansive feel, great views of the backyard. Designer kitchen with high end 42'' cabinets beautiful granite and appliances that ooze with culinary flare. Split bedroom floorplan provides privacy, large master suite with sitting area and snail shower. Beautiful professionally landscaped backyard is the perfect spot to spend years relaxing by your super gorgeous pool, water and fire features. This home is perfect for you, unbelievably well cared for.
Last Agent to Sell the Property
Russell Hickman
Realty Executives License #SA530070000 Listed on: 01/19/2016
Last Buyer's Agent
Sheila Kofahl
Good Company Real Estate License #BR116622000
Home Details
Home Type
- Single Family
Est. Annual Taxes
- $4,270
Year Built
- Built in 2007
Lot Details
- 0.25 Acre Lot
- Desert faces the front and back of the property
- Block Wall Fence
- Front and Back Yard Sprinklers
- Sprinklers on Timer
- Private Yard
- Grass Covered Lot
HOA Fees
- $145 Monthly HOA Fees
Parking
- 3 Car Garage
- Garage Door Opener
Home Design
- Wood Frame Construction
- Tile Roof
- Stone Exterior Construction
- Stucco
Interior Spaces
- 3,531 Sq Ft Home
- 1-Story Property
- Ceiling height of 9 feet or more
- Ceiling Fan
- Free Standing Fireplace
- Gas Fireplace
- Double Pane Windows
- Low Emissivity Windows
- Solar Screens
- Family Room with Fireplace
- Security System Owned
Kitchen
- Eat-In Kitchen
- Breakfast Bar
- Gas Cooktop
- Built-In Microwave
- Kitchen Island
- Granite Countertops
Flooring
- Carpet
- Tile
Bedrooms and Bathrooms
- 4 Bedrooms
- Two Primary Bathrooms
- 3.5 Bathrooms
- Dual Vanity Sinks in Primary Bathroom
- Bathtub With Separate Shower Stall
Accessible Home Design
- No Interior Steps
- Stepless Entry
Pool
- Play Pool
- Pool Pump
Outdoor Features
- Covered patio or porch
- Outdoor Fireplace
- Fire Pit
- Built-In Barbecue
Schools
- John & Carol Carlson Elementary School
- Willie & Coy Payne Jr. High Middle School
- Basha High School
Utilities
- Refrigerated Cooling System
- Zoned Heating
- Heating System Uses Natural Gas
- Water Softener
- High Speed Internet
- Cable TV Available
Listing and Financial Details
- Tax Lot 141
- Assessor Parcel Number 304-82-636
Community Details
Overview
- Association fees include ground maintenance
- Snow Management Association, Phone Number (480) 635-1133
- Built by TW Lewis
- Finesterra At Valencia Subdivision
- Community Lake
Recreation
- Community Playground
- Bike Trail
Security
- Gated Community
Ownership History
Purchase Details
Purchase Details
Home Financials for this Owner
Home Financials are based on the most recent Mortgage that was taken out on this home.Purchase Details
Home Financials for this Owner
Home Financials are based on the most recent Mortgage that was taken out on this home.Purchase Details
Similar Homes in the area
Home Values in the Area
Average Home Value in this Area
Purchase History
| Date | Buyer | Sale Price | Title Company |
|---|---|---|---|
| Meek Colton R | -- | None Available | |
| Meek Colton R | $595,000 | Lawyers Title Of Arizona Inc | |
| Mortensen David C | $604,571 | Arizona Title Agency Inc | |
| T W Lewis Finesterra Llc | $294,000 | American Heritage Title Agen |
Mortgage History
| Date | Status | Borrower | Loan Amount |
|---|---|---|---|
| Previous Owner | Mortensen David C | $445,390 | |
| Previous Owner | Mortensen David C | $446,000 | |
| Previous Owner | Mortensen David C | $445,300 | |
| Previous Owner | Mortensen David C | $400,433 | |
| Previous Owner | Mortensen David C | $50,000 | |
| Previous Owner | Mortensen David C | $417,000 |
Property History
| Date | Event | Price | Change | Sq Ft Price |
|---|---|---|---|---|
| 02/29/2016 02/29/16 | Sold | $595,000 | +878.6% | $169 / Sq Ft |
| 01/26/2016 01/26/16 | Pending | -- | -- | -- |
| 01/19/2016 01/19/16 | For Sale | $60,800 | -- | $17 / Sq Ft |
Tax History Compared to Growth
Tax History
| Year | Tax Paid | Tax Assessment Tax Assessment Total Assessment is a certain percentage of the fair market value that is determined by local assessors to be the total taxable value of land and additions on the property. | Land | Improvement |
|---|---|---|---|---|
| 2025 | $5,145 | $62,501 | -- | -- |
| 2024 | $5,691 | $59,525 | -- | -- |
| 2023 | $5,691 | $75,420 | $15,080 | $60,340 |
| 2022 | $5,512 | $55,500 | $11,100 | $44,400 |
| 2021 | $5,656 | $51,420 | $10,280 | $41,140 |
| 2020 | $5,864 | $51,080 | $10,210 | $40,870 |
| 2019 | $5,700 | $49,000 | $9,800 | $39,200 |
| 2018 | $5,552 | $46,810 | $9,360 | $37,450 |
| 2017 | $5,295 | $46,000 | $9,200 | $36,800 |
| 2016 | $5,115 | $46,970 | $9,390 | $37,580 |
| 2015 | $4,301 | $46,110 | $9,220 | $36,890 |
Agents Affiliated with this Home
-

Seller's Agent in 2016
Russell Hickman
Realty Executives
-
S
Buyer's Agent in 2016
Sheila Kofahl
Good Company Real Estate
Map
Source: Arizona Regional Multiple Listing Service (ARMLS)
MLS Number: 5385388
APN: 304-82-636
- 3291 E Cherrywood Place
- 3353 E Nolan Dr
- 5122 S Miller Place
- 5226 S Fairchild Ln
- 5206 S Fairchild Ln
- 3333 E Powell Place
- 3654 E San Pedro Place
- 5346 S Fairchild Ln
- 3332 E Powell Place
- 3556 E Bartlett Place
- 3221 E Lynx Place
- 2994 E Mahogany Place
- 5291 S Bradshaw Place
- 3170 E Lynx Place
- 5389 S Scott Place
- 2894 E Nolan Place
- 3425 E Birchwood Place
- 2876 E Cherrywood Place
- 3840 E San Mateo Way
- 3094 E Mead Dr
- 3332 E Nolan Dr
- 3312 E Nolan Dr
- 3352 E Nolan Dr
- 3331 E Cherrywood Place
- 3351 E Cherrywood Place
- 3311 E Cherrywood Place
- 3292 E Nolan Dr
- 3372 E Nolan Dr
- 3333 E Nolan Dr
- 3313 E Nolan Dr
- 3371 E Cherrywood Place
- 3373 E Nolan Dr
- 3293 E Nolan Dr
- 3272 E Nolan Dr
- 3271 E Cherrywood Place
- 3273 E Nolan Dr
- 3402 E Nolan Dr
- 3334 E Beechnut Place
- 3330 E Cherrywood Place
- 3314 E Beechnut Place
