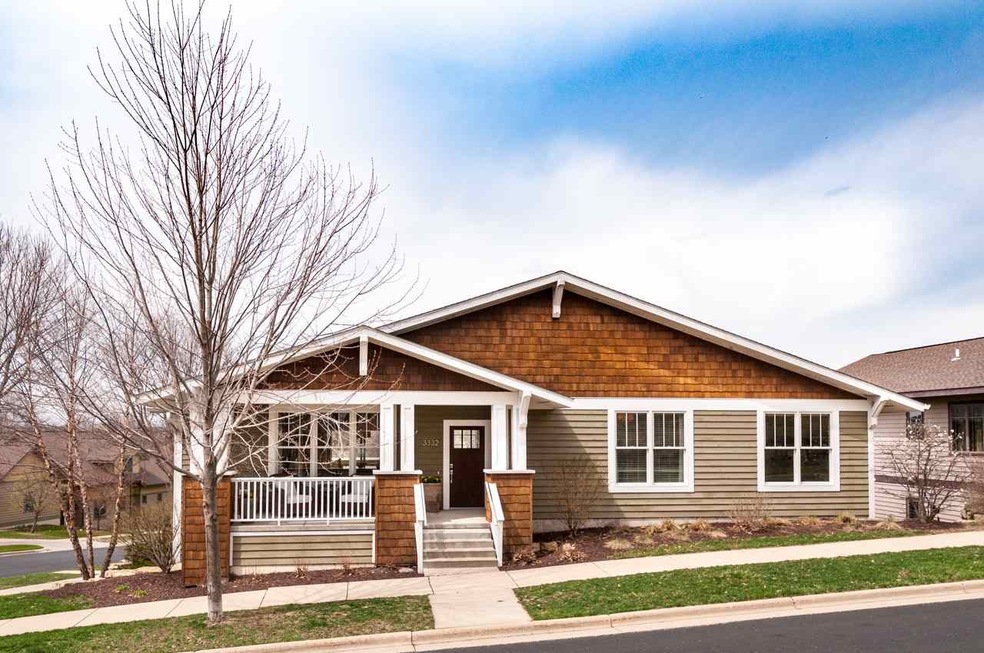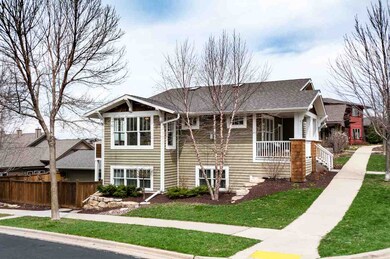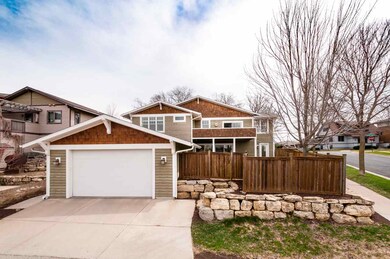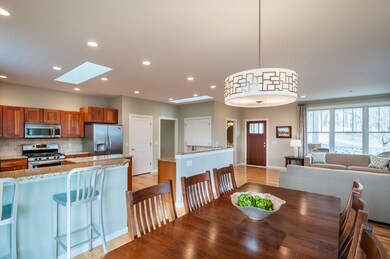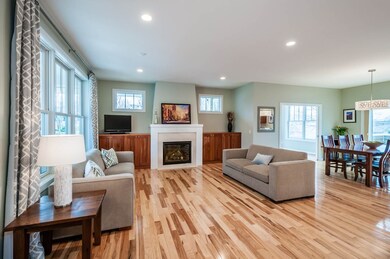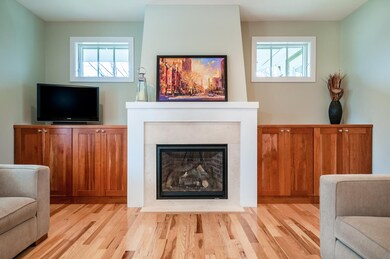
3332 Glacier Ridge Rd Middleton, WI 53562
Middleton Hills NeighborhoodEstimated Value: $945,000 - $1,181,000
Highlights
- Open Floorplan
- Craftsman Architecture
- Property is near a park
- Northside Elementary School Rated A
- Deck
- Wood Flooring
About This Home
As of May 2017Beautifully cared for Craftsman on corner lot in Middleton Hills. Spacious home w/open floor plan, white trim & abundance of natural light. Walk in from front porch into open dining, living & large kitchen w/cherry cabinets, granite counters, SS appliances, & wine station. Living space offers gas fireplace, built-in cabinets, bright sunroom & deck overlooking fenced-in backyard. 3 beds/2.5 baths on first floor, 2 beds/1.5 baths on LL and office w/exterior entry. LL offers walkout to backyard, big family room, mudroom/laundry & 3+ car garage. Private home w/views of green space & FLW pond.
Last Agent to Sell the Property
Sprinkman Real Estate License #57744-90 Listed on: 03/21/2017
Home Details
Home Type
- Single Family
Est. Annual Taxes
- $13,458
Year Built
- Built in 2007
Lot Details
- 6,970 Sq Ft Lot
- Fenced Yard
- Corner Lot
HOA Fees
- $33 Monthly HOA Fees
Home Design
- Craftsman Architecture
- Ranch Style House
- Poured Concrete
- Wood Siding
Interior Spaces
- Open Floorplan
- Skylights
- Gas Fireplace
- Low Emissivity Windows
- Den
- Sun or Florida Room
- Wood Flooring
- Home Security System
Kitchen
- Breakfast Bar
- Oven or Range
- Microwave
- Dishwasher
- ENERGY STAR Qualified Appliances
- Kitchen Island
- Disposal
Bedrooms and Bathrooms
- 5 Bedrooms
- Walk-In Closet
- Primary Bathroom is a Full Bathroom
- Bathtub
- Walk-in Shower
Laundry
- Dryer
- Washer
Partially Finished Basement
- Walk-Out Basement
- Basement Fills Entire Space Under The House
- Sump Pump
- Basement Windows
Parking
- 3 Car Attached Garage
- Alley Access
- Tandem Garage
- Garage Door Opener
Accessible Home Design
- Accessible Full Bathroom
- Accessible Bedroom
- Low Pile Carpeting
Outdoor Features
- Deck
- Patio
Schools
- Northside Elementary School
- Kromrey Middle School
- Middleton High School
Utilities
- Forced Air Zoned Heating and Cooling System
- Water Softener
- Cable TV Available
Additional Features
- Air Cleaner
- Property is near a park
Community Details
- Built by Evergreen
- Middleton Hills Subdivision
Ownership History
Purchase Details
Home Financials for this Owner
Home Financials are based on the most recent Mortgage that was taken out on this home.Purchase Details
Home Financials for this Owner
Home Financials are based on the most recent Mortgage that was taken out on this home.Purchase Details
Home Financials for this Owner
Home Financials are based on the most recent Mortgage that was taken out on this home.Purchase Details
Home Financials for this Owner
Home Financials are based on the most recent Mortgage that was taken out on this home.Similar Homes in Middleton, WI
Home Values in the Area
Average Home Value in this Area
Purchase History
| Date | Buyer | Sale Price | Title Company |
|---|---|---|---|
| Kirk Amy | $712,000 | None Available | |
| Mcguire Shawn M | $629,000 | None Available | |
| Evergreen Real Estate Inc | $165,000 | None Available | |
| R & K Enterproses Inc | $162,900 | None Available |
Mortgage History
| Date | Status | Borrower | Loan Amount |
|---|---|---|---|
| Open | Kirk Amy | $374,000 | |
| Previous Owner | Mcguire Shawn M | $182,000 | |
| Previous Owner | Mcguire Shawn M | $376,000 | |
| Previous Owner | Mcguire Shawn M | $390,000 | |
| Previous Owner | Mcguire Shawn M | $197,600 | |
| Previous Owner | Mcguire Shawn M | $180,550 | |
| Previous Owner | Mcguire Shawn M | $417,000 | |
| Previous Owner | Evergreen Real Estate Inc | $470,400 | |
| Previous Owner | R & K Enterproses Inc | $146,610 |
Property History
| Date | Event | Price | Change | Sq Ft Price |
|---|---|---|---|---|
| 05/31/2017 05/31/17 | Sold | $712,000 | -1.8% | $165 / Sq Ft |
| 04/14/2017 04/14/17 | Pending | -- | -- | -- |
| 03/21/2017 03/21/17 | For Sale | $725,000 | -- | $168 / Sq Ft |
Tax History Compared to Growth
Tax History
| Year | Tax Paid | Tax Assessment Tax Assessment Total Assessment is a certain percentage of the fair market value that is determined by local assessors to be the total taxable value of land and additions on the property. | Land | Improvement |
|---|---|---|---|---|
| 2024 | $13,671 | $765,300 | $192,800 | $572,500 |
| 2023 | $12,716 | $765,300 | $192,800 | $572,500 |
| 2021 | $12,070 | $604,000 | $192,800 | $411,200 |
| 2020 | $12,192 | $604,000 | $192,800 | $411,200 |
| 2019 | $11,497 | $604,000 | $192,800 | $411,200 |
| 2018 | $10,739 | $604,000 | $192,800 | $411,200 |
| 2017 | $13,542 | $663,300 | $229,500 | $433,800 |
| 2016 | $13,458 | $663,300 | $229,500 | $433,800 |
| 2015 | $13,744 | $663,300 | $229,500 | $433,800 |
| 2014 | $13,470 | $614,200 | $171,000 | $443,200 |
| 2013 | $11,875 | $614,200 | $171,000 | $443,200 |
Agents Affiliated with this Home
-
Chas Martin

Seller's Agent in 2017
Chas Martin
Sprinkman Real Estate
(608) 334-9042
13 in this area
350 Total Sales
-
Laura Hildebrandt Shively

Buyer's Agent in 2017
Laura Hildebrandt Shively
First Weber Inc
(608) 770-2764
1 in this area
162 Total Sales
Map
Source: South Central Wisconsin Multiple Listing Service
MLS Number: 1797894
APN: 0708-013-0463-2
- 3422 John Muir Dr
- 3301 Conservancy Ln Unit 33
- 6767 Frank Lloyd Wright Ave Unit 219
- 3748 Pheasant Branch Rd
- 6679 S Chickahauk Trail
- 6667 S Chickahauk Trail
- 6663 S Chickahauk Trail
- 6715 Century Ave Unit 6717
- 6747 S Chickahauk Trail
- 6911 Prairie Dr
- 6816 Algonquin Dr
- 6610 Whittlesey Rd
- 7322 Mockingbird Ln
- 2422 Amherst Rd
- 5937 Woodcreek Ln
- 3425 Valley Creek Cir
- 3616 Glenn Ln
- 2809 Dewey Ct
- 6413 Maywood Ave
- 5719 Highland Way
- 3332 Glacier Ridge Rd
- 3340 Glacier Ridge Rd
- 6747 Diversity Rd
- 3348 Glacier Ridge Rd
- 3324 Glacier Ridge Rd
- 6751 Diversity Rd
- 3325 River Birch Ln
- 3356 Glacier Ridge Rd
- 6755 Diversity Rd
- 3322 Glacier Ridge Rd
- 3325 Glacier Ridge Rd
- 6759 Diversity Rd
- 3417 John Muir Dr
- 3364 Glacier Ridge Rd
- 3321 River Birch Ln
- 6763 Diversity Rd
- 3323 Glacier Ridge Rd
- 3320 Glacier Ridge Rd
- 6767 Diversity Rd
- 3413 John Muir Dr
