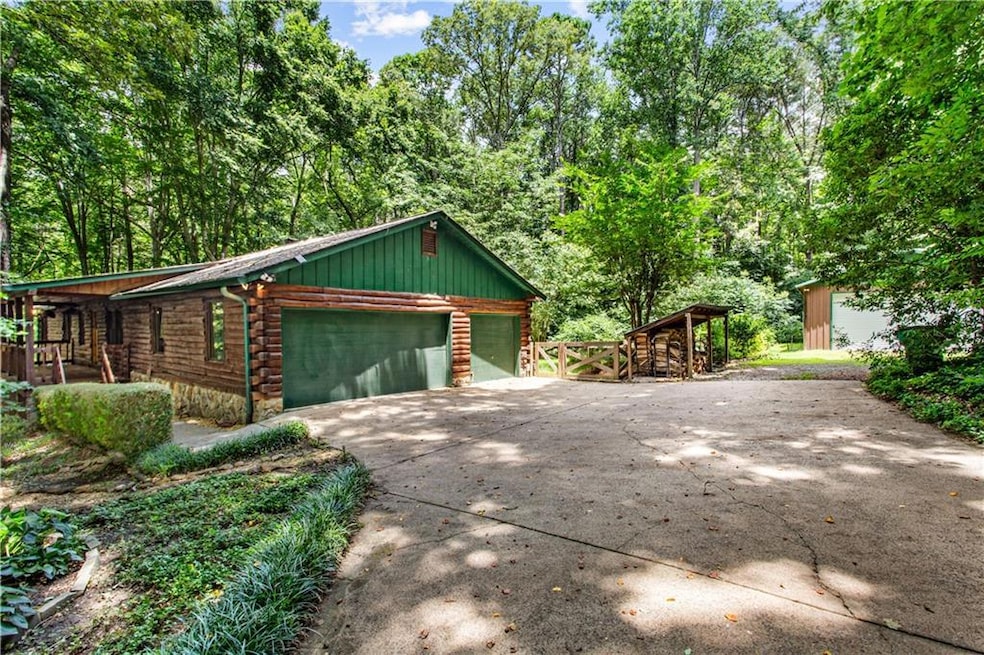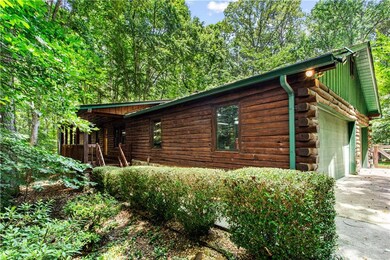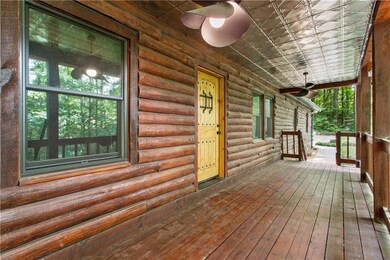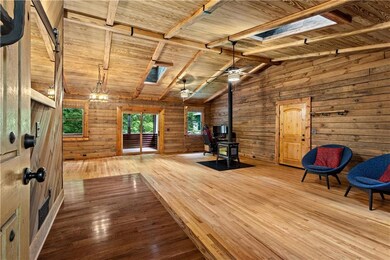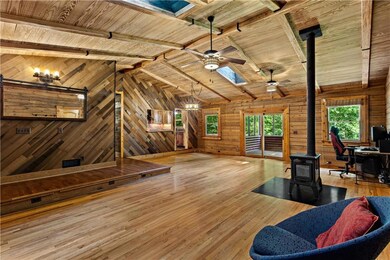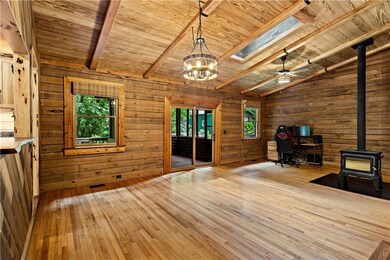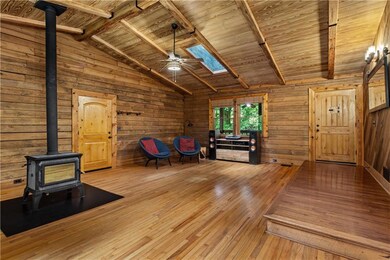3332 Hunt Rd Acworth, GA 30102
Oak Grove NeighborhoodEstimated payment $3,216/month
Highlights
- 1.9 Acre Lot
- Deck
- Private Lot
- E. T. Booth Middle School Rated A-
- Wood Burning Stove
- Wood Flooring
About This Home
Rustic Charm Meets City Convenience – Acworth, GA Escape to 1.9 acres of country living—without giving up suburban convenience. This 3-bedroom, 2-bath handcrafted log home blends rustic warmth with modern comfort, offering open sight lines from the front door straight through to the kitchen. The main suite features a relaxing soaking tub and separate shower, while cedar-lined closets in every bedroom add a touch of luxury. One secondary bedroom even includes a built-in Murphy bed, making it the perfect guest room/office combo. The open living and dining areas center around a soapstone wood-burning fireplace, creating a cozy spot for reading or relaxing. The kitchen keeps you connected to the action while you cook, and the three-season screened porch is made for quiet mornings or evening gatherings. Step onto the oversized deck for outdoor entertaining—or imagine expanding your living space. Out back, discover your own secret garden with raised vegetable and flower beds and a blend of new and mature flowering plants. A 3-car attached garage with built-in work and storage space and an oversized detached garage/shop with its own subpanel (220v) means it's big enough for both an RV and a boat and perfect for your home business, mean you’ll never run out of storage. The home exterior and structure has been updated with longevity in mind, offers low maintenance with 50 year architectural shingles, lifetime warranty on foundation repairs drainage and reinforcements, and professionally sealed, stained, and capped logs. All windows were replaced with Pella windows. Nothing has been spared to ensure this is a move-in ready home for you and your family. No HOA means freedom—bring your business, your toys, or your big dreams. Just minutes from I-75, I-575, and Lake Allatoona, this home is perfect for a full-time retreat or Airbnb investment. With a whole-house dehumidifier and propane furnace for efficiency, it’s move-in ready and brimming with possibilities. Don’t miss your chance to own a slice of paradise—schedule a tour today!
Listing Agent
Maximum One Greater Atlanta Realtors License #380216 Listed on: 11/10/2025

Home Details
Home Type
- Single Family
Est. Annual Taxes
- $3,809
Year Built
- Built in 1986
Lot Details
- 1.9 Acre Lot
- Private Lot
- Level Lot
- Garden
- Back Yard
Parking
- 3 Car Garage
- Side Facing Garage
Home Design
- Cabin
- Wood Siding
- Concrete Perimeter Foundation
Interior Spaces
- 1,770 Sq Ft Home
- 1-Story Property
- Ceiling Fan
- 1 Fireplace
- Wood Burning Stove
- Great Room
- Dining Room
- Workshop
- Wood Flooring
- Crawl Space
- Laundry in Hall
Kitchen
- Open to Family Room
- Dishwasher
- Solid Surface Countertops
Bedrooms and Bathrooms
- 3 Main Level Bedrooms
- Walk-In Closet
- 2 Full Bathrooms
- Soaking Tub
Outdoor Features
- Deck
- Covered Patio or Porch
Schools
- Clark Creek Elementary School
- E.T. Booth Middle School
- Etowah High School
Utilities
- Central Heating and Cooling System
- Dehumidifier
- 110 Volts
- Septic Tank
- Phone Available
- Cable TV Available
Listing and Financial Details
- Assessor Parcel Number 21N06 101
Map
Home Values in the Area
Average Home Value in this Area
Tax History
| Year | Tax Paid | Tax Assessment Tax Assessment Total Assessment is a certain percentage of the fair market value that is determined by local assessors to be the total taxable value of land and additions on the property. | Land | Improvement |
|---|---|---|---|---|
| 2025 | $4,020 | $173,716 | $45,320 | $128,396 |
| 2024 | $3,781 | $162,156 | $34,000 | $128,156 |
| 2023 | $2,995 | $145,480 | $34,000 | $111,480 |
| 2022 | $3,293 | $137,156 | $34,000 | $103,156 |
| 2021 | $2,547 | $93,196 | $29,040 | $64,156 |
| 2020 | $2,503 | $91,196 | $29,040 | $62,156 |
| 2019 | $2,267 | $86,320 | $29,040 | $57,280 |
| 2018 | $2,277 | $86,320 | $29,040 | $57,280 |
| 2017 | $2,221 | $208,000 | $27,360 | $55,840 |
| 2016 | $2,060 | $188,700 | $23,080 | $52,400 |
| 2015 | $1,639 | $147,000 | $23,080 | $35,720 |
| 2014 | $1,558 | $138,200 | $20,520 | $34,760 |
Property History
| Date | Event | Price | List to Sale | Price per Sq Ft | Prior Sale |
|---|---|---|---|---|---|
| 11/20/2025 11/20/25 | Pending | -- | -- | -- | |
| 11/10/2025 11/10/25 | For Sale | $550,000 | +120.0% | $311 / Sq Ft | |
| 06/07/2019 06/07/19 | Sold | $250,000 | -3.5% | $136 / Sq Ft | View Prior Sale |
| 04/30/2019 04/30/19 | Pending | -- | -- | -- | |
| 04/29/2019 04/29/19 | For Sale | $259,000 | +57.0% | $140 / Sq Ft | |
| 11/21/2012 11/21/12 | Sold | $165,000 | -7.3% | $93 / Sq Ft | View Prior Sale |
| 10/22/2012 10/22/12 | Pending | -- | -- | -- | |
| 10/01/2012 10/01/12 | For Sale | $178,000 | -- | $101 / Sq Ft |
Purchase History
| Date | Type | Sale Price | Title Company |
|---|---|---|---|
| Warranty Deed | $250,000 | -- | |
| Warranty Deed | $165,000 | -- | |
| Deed | $184,400 | -- |
Mortgage History
| Date | Status | Loan Amount | Loan Type |
|---|---|---|---|
| Open | $197,000 | New Conventional | |
| Previous Owner | $128,000 | New Conventional | |
| Previous Owner | $181,532 | VA |
Source: First Multiple Listing Service (FMLS)
MLS Number: 7679342
APN: 021N06-00000-101-000-0000
- 1348 Highway 92
- 387 Franklin Ln
- 3073 Cambridge Ln
- 6340 Mccollum Ln
- 3560 Pine Branches Ct
- 206 Madison Ave
- 402 Livingston Point
- 214 Torch Dr
- 206 Shaw Dr
- 231 Shaw Dr
- 703 Independence Ln
- 325 Arapaho Dr SE
- 4801 Baker Grove Rd NW
- 274 Windcroft Ln NW
- 4926 Baker Plantation Way
- 3990 Highway 92
- 5005 Maryland Dr NW
- 19 Moonlight Dr SE
- 201 Ridge Mill Dr
- 866 Windcroft Cir NW
