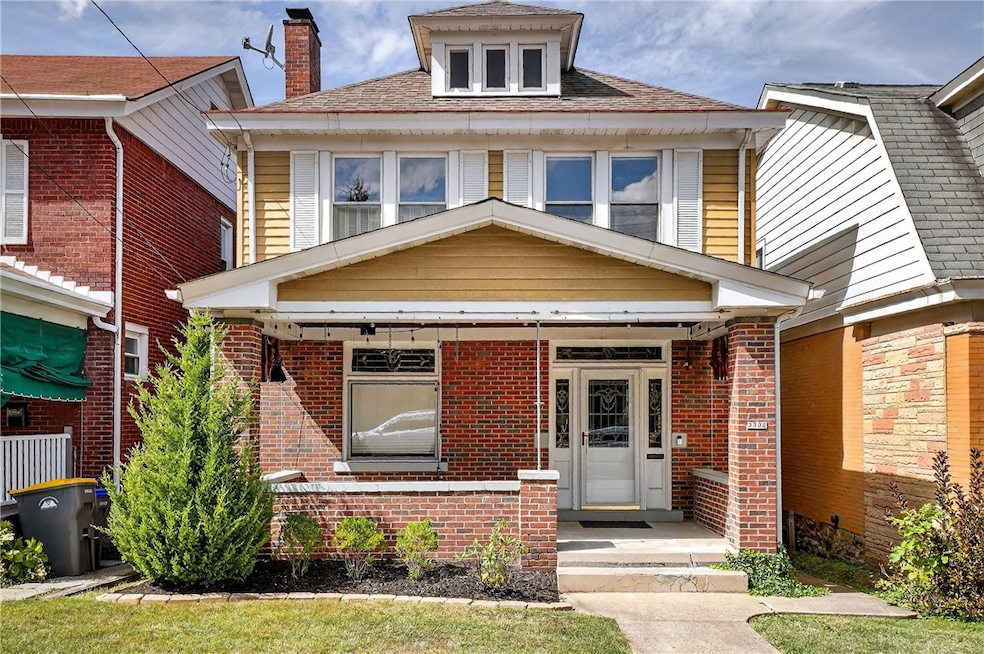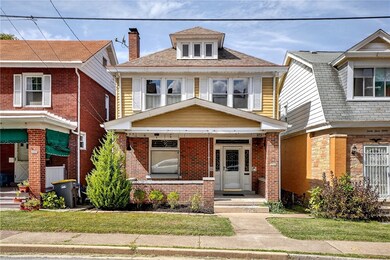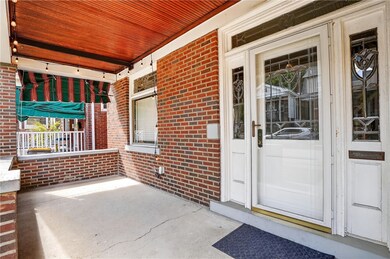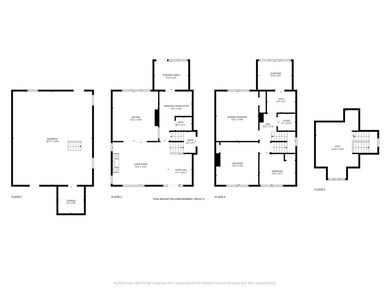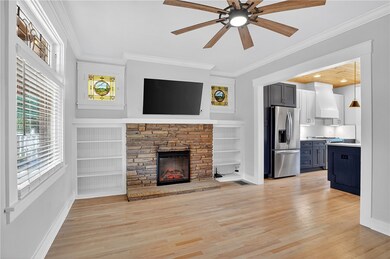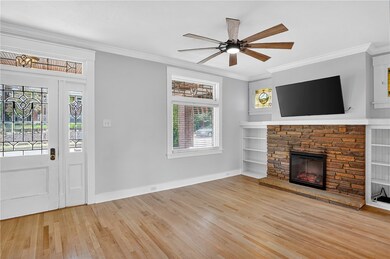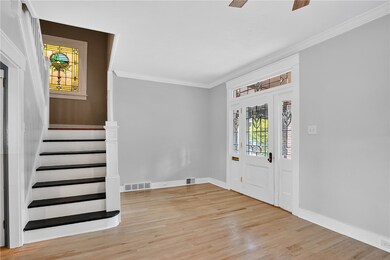3332 Latonia Ave Pittsburgh, PA 15216
Estimated payment $2,094/month
Highlights
- Very Popular Property
- Wood Flooring
- Farmhouse Sink
- Colonial Architecture
- Breakfast Area or Nook
- Double Pane Windows
About This Home
Location, charm, and modern comfort all in one! The expansive kitchen is the true centerpiece—completely redone and thoughtfully designed with a large 7-ft island that comfortably seats four, featuring a farmhouse sink, quartz countertops, and a seamless quartz backsplash. Two-tone cabinetry adds depth and character, while the impressive 36" 5-burner stove with convection oven gives cooks plenty of room to work. The pine ceiling, custom range hood, and exposed chimney bring warmth and personality to the space, and a convenient beverage station ties everything together.The open floor plan flows seamlessly from the kitchen to the living room, perfect for entertaining, while the back room on the first floor offers a more private space that can serve as a breakfast nook, home office, or kids’ playroom.
A rare first-floor half bath adds modern convenience while the stained and leaded glass windows, built in bookshelves and hardwood floors throughout keep the historical charm.
Home Details
Home Type
- Single Family
Est. Annual Taxes
- $5,170
Year Built
- Built in 1905
Lot Details
- 3,267 Sq Ft Lot
- Lot Dimensions are 30x110
Parking
- 1 Car Garage
Home Design
- Colonial Architecture
- Brick Exterior Construction
- Asphalt Roof
- Aluminum Siding
Interior Spaces
- 1,878 Sq Ft Home
- 3-Story Property
- Double Pane Windows
- Window Treatments
- Window Screens
- Great Room with Fireplace
- Wood Flooring
Kitchen
- Breakfast Area or Nook
- Convection Oven
- Stove
- Microwave
- Dishwasher
- Kitchen Island
- Farmhouse Sink
- Disposal
Bedrooms and Bathrooms
- 4 Bedrooms
Laundry
- Dryer
- Washer
Basement
- Walk-Out Basement
- Basement Fills Entire Space Under The House
Utilities
- Cooling System Mounted To A Wall/Window
- Forced Air Heating System
- Heating System Uses Gas
Community Details
- Public Transportation
Map
Home Values in the Area
Average Home Value in this Area
Tax History
| Year | Tax Paid | Tax Assessment Tax Assessment Total Assessment is a certain percentage of the fair market value that is determined by local assessors to be the total taxable value of land and additions on the property. | Land | Improvement |
|---|---|---|---|---|
| 2025 | $4,834 | $133,600 | $33,200 | $100,400 |
| 2024 | $4,834 | $133,600 | $33,200 | $100,400 |
| 2023 | $3,199 | $88,400 | $33,200 | $55,200 |
| 2022 | $2,519 | $70,400 | $33,200 | $37,200 |
| 2021 | $2,050 | $70,400 | $33,200 | $37,200 |
| 2020 | $2,408 | $70,400 | $33,200 | $37,200 |
| 2019 | $2,394 | $70,400 | $33,200 | $37,200 |
| 2018 | $233 | $70,400 | $33,200 | $37,200 |
| 2017 | $2,378 | $70,400 | $33,200 | $37,200 |
| 2016 | $333 | $70,400 | $33,200 | $37,200 |
| 2015 | $333 | $70,400 | $33,200 | $37,200 |
| 2014 | $2,276 | $70,400 | $33,200 | $37,200 |
Property History
| Date | Event | Price | List to Sale | Price per Sq Ft | Prior Sale |
|---|---|---|---|---|---|
| 11/21/2025 11/21/25 | For Sale | $314,900 | +50.0% | $168 / Sq Ft | |
| 03/25/2022 03/25/22 | Sold | $210,000 | +5.0% | $130 / Sq Ft | View Prior Sale |
| 03/24/2022 03/24/22 | Pending | -- | -- | -- | |
| 02/10/2022 02/10/22 | For Sale | $200,000 | -- | $124 / Sq Ft |
Purchase History
| Date | Type | Sale Price | Title Company |
|---|---|---|---|
| Deed | $210,000 | -- | |
| Quit Claim Deed | -- | -- |
Mortgage History
| Date | Status | Loan Amount | Loan Type |
|---|---|---|---|
| Open | $199,500 | New Conventional |
Source: West Penn Multi-List
MLS Number: 1731609
APN: 0098-R-00039-0000-00
- 1148 Peermont Ave
- 3341 Beacon Hill Ave
- 3245 Piedmont Ave
- 3332 Waltham Ave
- 3246 Piedmont Ave
- 1229 Peermont Ave
- 772 Scott Rd
- 3281 Waltham Ave
- 3234 Pinehurst Ave
- 3216 Eastmont Ave
- 3229 Beacon Hill Ave
- 520 Washington Rd Unit 301
- 315 Lavina Ave
- 440 Kenmont Ave
- 470 Kenmont Ave
- 1233 Biltmore Ave
- 465 S Meadowcroft Ave
- 3065 Latonia Ave
- 1402 Tolma Ave
- 11 Earlswood Ave
- 3229 Beacon Hill Ave
- 15 Bower Hill Rd
- 315 Lavina Ave
- 20 Fernwood Ave
- 1425 Mcfarland Rd
- 1451 Tolma Ave Unit Floor 2
- 101 Central Square
- 1401 Alabama Ave
- 770 Shady Dr E
- 248 Beverly Rd
- 1445 Alabama Ave
- 270 Beverly Rd Unit 1
- 261 Catalpa Place
- 1533 Dormont Ave
- 465 Marietta Place
- 1424 Hillsdale Ave
- 256 Pennsylvania Blvd
- 1644 Mcfarland Rd
- 191 Morrison Dr Unit 3
- 400 Cochran Rd
