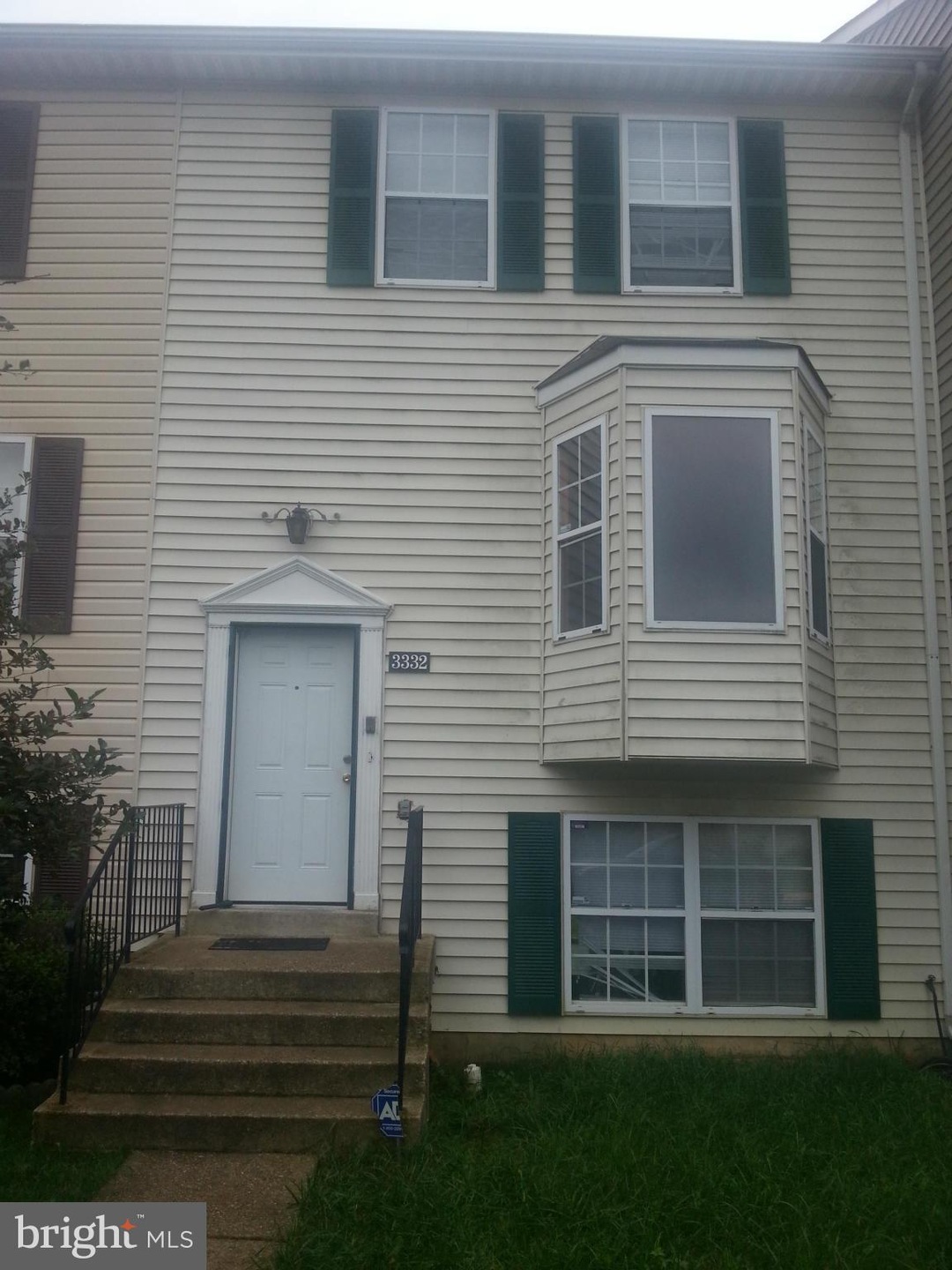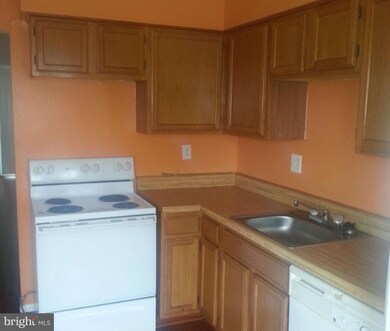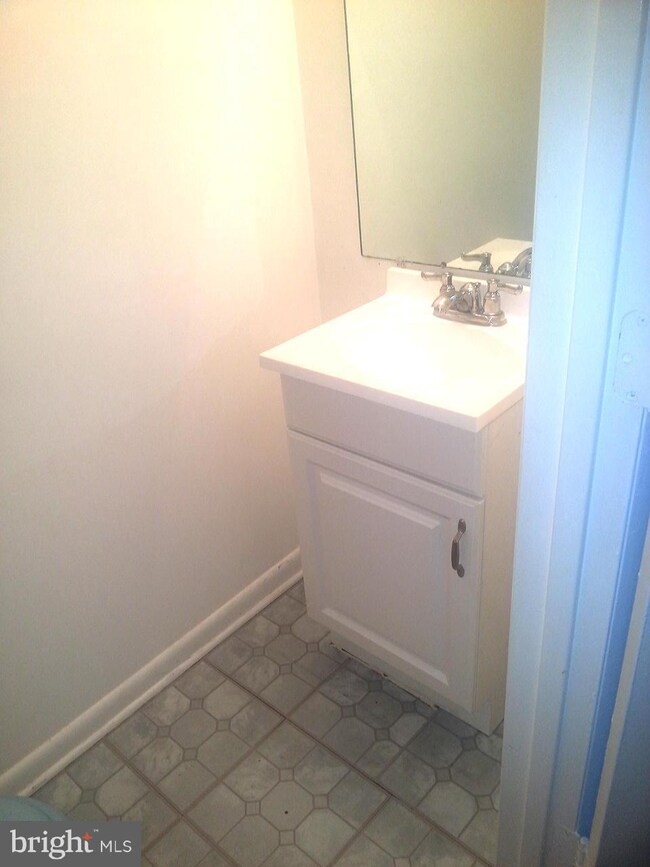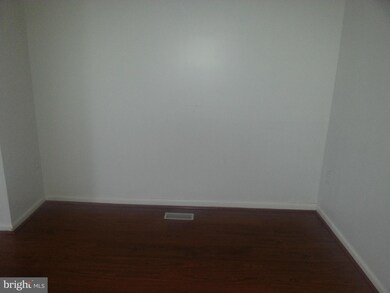
3332 Princess Stephanie Ct District Heights, MD 20747
Suitland - Silver Hill NeighborhoodHighlights
- Open Floorplan
- Game Room
- Living Room
- Colonial Architecture
- Eat-In Kitchen
- Laundry Room
About This Home
As of May 2025SPACIOUS 3-LEVEL TOWNHOME WITH OVERSIZED BEDDROOMS, WALK-IN-CLOSETS, WOOD FLOORS, 2 1/2 BATHS, EAT-IN-KITCHEN, FULLY FINISH BASEMENT W/LARGE REC ROOM/3RD BEDROOM, FENCED BACKYARD & MORE .CLOSE TO BUS, SUBWAY, SHOPPING, SCHOOLS AND PARKS. FOR SALE "AS-IS" AND MUST USE SELLERS TITLE COMPANY.
Last Agent to Sell the Property
Samson Properties License #645500 Listed on: 07/08/2015

Last Buyer's Agent
Tasha Lyons
Exit Elite Realty License #MRIS:3087816

Townhouse Details
Home Type
- Townhome
Est. Annual Taxes
- $2,839
Year Built
- Built in 1992
Lot Details
- 1,500 Sq Ft Lot
- Two or More Common Walls
- Back Yard Fenced
HOA Fees
- $74 Monthly HOA Fees
Parking
- 2 Assigned Parking Spaces
Home Design
- Colonial Architecture
- Vinyl Siding
Interior Spaces
- Property has 3 Levels
- Open Floorplan
- Entrance Foyer
- Family Room
- Living Room
- Dining Room
- Game Room
- Eat-In Kitchen
Bedrooms and Bathrooms
- 2 Bedrooms
- En-Suite Primary Bedroom
- 2.5 Bathrooms
Laundry
- Laundry Room
- Washer and Dryer Hookup
Finished Basement
- Walk-Out Basement
- Rear Basement Entry
Utilities
- Central Heating and Cooling System
- Heat Pump System
- Electric Water Heater
Community Details
- Regency Towns Plat Three Subdivision
Listing and Financial Details
- Tax Lot 98
- Assessor Parcel Number 17060521914
- $422 Front Foot Fee per year
Ownership History
Purchase Details
Home Financials for this Owner
Home Financials are based on the most recent Mortgage that was taken out on this home.Purchase Details
Home Financials for this Owner
Home Financials are based on the most recent Mortgage that was taken out on this home.Purchase Details
Home Financials for this Owner
Home Financials are based on the most recent Mortgage that was taken out on this home.Purchase Details
Purchase Details
Home Financials for this Owner
Home Financials are based on the most recent Mortgage that was taken out on this home.Purchase Details
Home Financials for this Owner
Home Financials are based on the most recent Mortgage that was taken out on this home.Purchase Details
Home Financials for this Owner
Home Financials are based on the most recent Mortgage that was taken out on this home.Purchase Details
Home Financials for this Owner
Home Financials are based on the most recent Mortgage that was taken out on this home.Purchase Details
Purchase Details
Purchase Details
Home Financials for this Owner
Home Financials are based on the most recent Mortgage that was taken out on this home.Similar Home in District Heights, MD
Home Values in the Area
Average Home Value in this Area
Purchase History
| Date | Type | Sale Price | Title Company |
|---|---|---|---|
| Deed | $379,900 | Wfg National Title | |
| Deed | $379,900 | Wfg National Title | |
| Deed | $250,000 | Lighthouse Title | |
| Deed | $250,000 | Lighthouse Title | |
| Deed | $160,000 | Liberty Title & Escrow Co | |
| Trustee Deed | $98,000 | None Available | |
| Deed | $265,000 | -- | |
| Deed | $265,000 | -- | |
| Deed | $198,500 | -- | |
| Deed | $198,500 | -- | |
| Deed | $127,500 | -- | |
| Deed | $108,398 | -- | |
| Deed | $120,000 | -- |
Mortgage History
| Date | Status | Loan Amount | Loan Type |
|---|---|---|---|
| Open | $379,900 | New Conventional | |
| Closed | $379,900 | New Conventional | |
| Previous Owner | $148,300 | New Conventional | |
| Previous Owner | $157,102 | FHA | |
| Previous Owner | $212,000 | Purchase Money Mortgage | |
| Previous Owner | $212,000 | Purchase Money Mortgage | |
| Previous Owner | $39,700 | Purchase Money Mortgage | |
| Previous Owner | $39,700 | Purchase Money Mortgage | |
| Previous Owner | $122,400 | No Value Available |
Property History
| Date | Event | Price | Change | Sq Ft Price |
|---|---|---|---|---|
| 05/30/2025 05/30/25 | Sold | $379,900 | 0.0% | $197 / Sq Ft |
| 04/11/2025 04/11/25 | For Sale | $379,900 | +52.0% | $197 / Sq Ft |
| 03/07/2025 03/07/25 | Sold | $250,000 | 0.0% | $193 / Sq Ft |
| 02/17/2025 02/17/25 | For Sale | $250,000 | +56.3% | $193 / Sq Ft |
| 11/25/2015 11/25/15 | Sold | $160,000 | -1.8% | $124 / Sq Ft |
| 11/17/2015 11/17/15 | For Sale | $162,900 | 0.0% | $126 / Sq Ft |
| 10/19/2015 10/19/15 | Pending | -- | -- | -- |
| 08/27/2015 08/27/15 | Pending | -- | -- | -- |
| 07/08/2015 07/08/15 | For Sale | $162,900 | -- | $126 / Sq Ft |
Tax History Compared to Growth
Tax History
| Year | Tax Paid | Tax Assessment Tax Assessment Total Assessment is a certain percentage of the fair market value that is determined by local assessors to be the total taxable value of land and additions on the property. | Land | Improvement |
|---|---|---|---|---|
| 2024 | $3,838 | $276,333 | $0 | $0 |
| 2023 | $3,693 | $259,300 | $60,000 | $199,300 |
| 2022 | $3,538 | $247,467 | $0 | $0 |
| 2021 | $3,388 | $235,633 | $0 | $0 |
| 2020 | $3,312 | $223,800 | $60,000 | $163,800 |
| 2019 | $3,211 | $210,367 | $0 | $0 |
| 2018 | $3,093 | $196,933 | $0 | $0 |
| 2017 | $2,994 | $183,500 | $0 | $0 |
| 2016 | -- | $169,567 | $0 | $0 |
| 2015 | $3,670 | $155,633 | $0 | $0 |
| 2014 | $3,670 | $141,700 | $0 | $0 |
Agents Affiliated with this Home
-
T
Seller's Agent in 2025
Thomas Hennerty
NetRealtyNow.com, LLC
-
S
Seller's Agent in 2025
Stephen Gabauer
Century 21 New Millennium
-
D
Seller Co-Listing Agent in 2025
Darnell Eaton
Century 21 New Millennium
-
G
Buyer's Agent in 2025
Gabrielle Greene
Keller Williams Preferred Properties
-
C
Buyer's Agent in 2025
Carol Strasfeld
Unrepresented Buyer Office
-
S
Seller's Agent in 2015
Sharron Loften
Samson Properties
Map
Source: Bright MLS
MLS Number: 1001049645
APN: 06-0521914
- 3215 Prince Ranier Place
- 5318 Stoney Meadows Dr
- 3409 Wood Creek Dr
- 3407 Regency Pkwy
- 3004 Great Oak Dr
- 5666 Rock Quarry Terrace
- 5751 S Hil Mar Cir
- 3032 Bellamy Way Unit 5
- 2722 Sweetwater Ct
- 6006 S Hil Mar Cir
- 5936 S Hil Mar Cir
- 2809 East Ave
- 2907 Sunset Ln
- 6019 Surrey Square Ln
- 2908 Parkland Dr
- 3801 Swann Rd Unit 101
- 3817 Swann Rd Unit 302
- 3811 Swann Rd Unit T-3
- 3815 Swann Rd Unit 103
- 3811 Swann Rd Unit T-1






