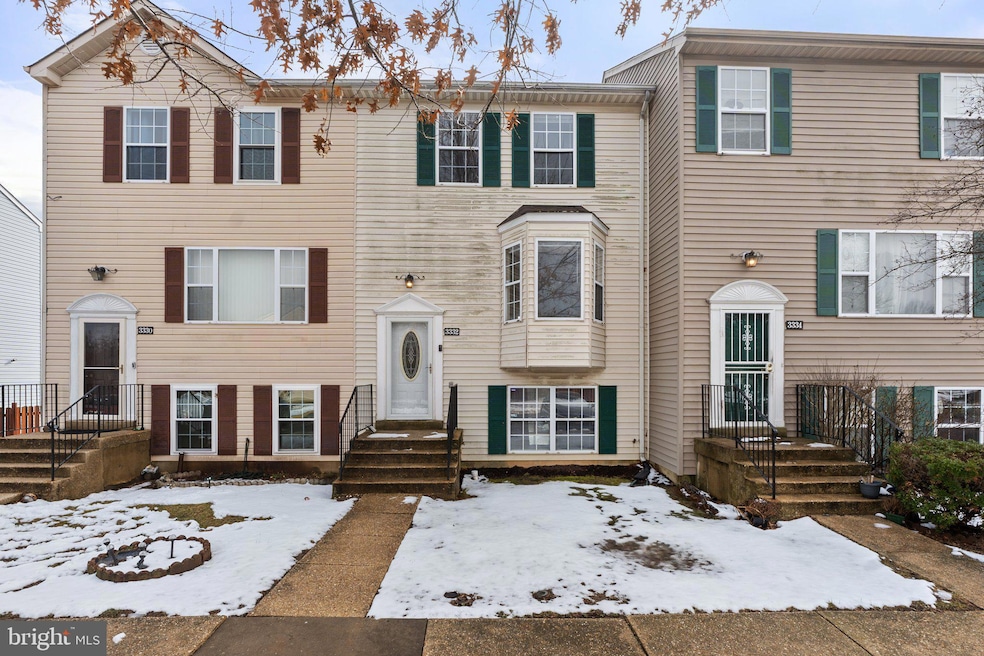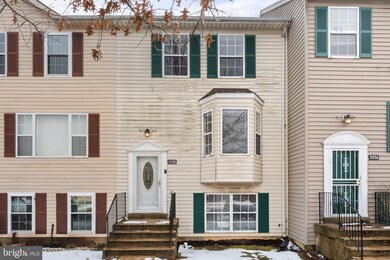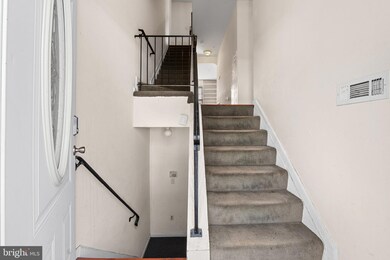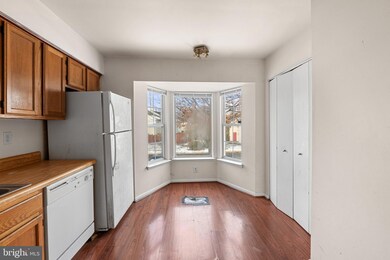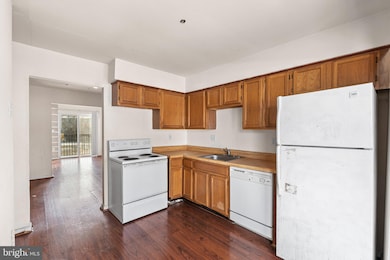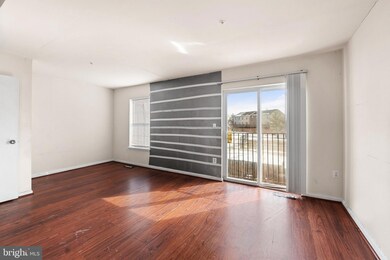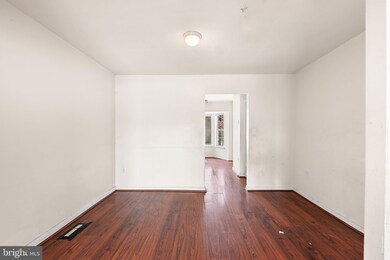
3332 Princess Stephanie Ct District Heights, MD 20747
Suitland - Silver Hill NeighborhoodAbout This Home
As of May 2025Welcome to your new home at 3332 Princess Stephanie Ct N, a sunny and spacious 3-bedroom, 2.5 bath townhome, nestled in the peaceful Crowne Meadows community of District Heights. Built in 1992, this residence has a wonderful layout and a walk-out basement, and a fenced-in backyard.
Commuting will never be an issue with two assigned spaced and convenient access to I-495 and Suitland Parkway. This property won’t be on the market for long. Schedule a showing today to see your new home!
Last Agent to Sell the Property
CENTURY 21 New Millennium License #0225249925 Listed on: 02/17/2025

Townhouse Details
Home Type
- Townhome
Est. Annual Taxes
- $4,106
Year Built
- Built in 1992
Lot Details
- 1,500 Sq Ft Lot
HOA Fees
- $79 Monthly HOA Fees
Parking
- 2 Assigned Parking Spaces
Home Design
- Colonial Architecture
- Slab Foundation
- Frame Construction
Interior Spaces
- Property has 3 Levels
- Stove
Bedrooms and Bathrooms
Finished Basement
- Walk-Out Basement
- Rear Basement Entry
Utilities
- Central Heating and Cooling System
- Heat Pump System
- Electric Water Heater
Listing and Financial Details
- Tax Lot 98
- Assessor Parcel Number 17060521914
Community Details
Overview
- Association fees include common area maintenance, snow removal, trash, management
- Crown Meadows HOA
- Regency Towns Subdivision
- Property Manager
Amenities
- Common Area
Ownership History
Purchase Details
Home Financials for this Owner
Home Financials are based on the most recent Mortgage that was taken out on this home.Purchase Details
Home Financials for this Owner
Home Financials are based on the most recent Mortgage that was taken out on this home.Purchase Details
Home Financials for this Owner
Home Financials are based on the most recent Mortgage that was taken out on this home.Purchase Details
Purchase Details
Home Financials for this Owner
Home Financials are based on the most recent Mortgage that was taken out on this home.Purchase Details
Home Financials for this Owner
Home Financials are based on the most recent Mortgage that was taken out on this home.Purchase Details
Home Financials for this Owner
Home Financials are based on the most recent Mortgage that was taken out on this home.Purchase Details
Home Financials for this Owner
Home Financials are based on the most recent Mortgage that was taken out on this home.Purchase Details
Purchase Details
Purchase Details
Home Financials for this Owner
Home Financials are based on the most recent Mortgage that was taken out on this home.Similar Homes in District Heights, MD
Home Values in the Area
Average Home Value in this Area
Purchase History
| Date | Type | Sale Price | Title Company |
|---|---|---|---|
| Deed | $379,900 | Wfg National Title | |
| Deed | $379,900 | Wfg National Title | |
| Deed | $250,000 | Lighthouse Title | |
| Deed | $250,000 | Lighthouse Title | |
| Deed | $160,000 | Liberty Title & Escrow Co | |
| Trustee Deed | $98,000 | None Available | |
| Deed | $265,000 | -- | |
| Deed | $265,000 | -- | |
| Deed | $198,500 | -- | |
| Deed | $198,500 | -- | |
| Deed | $127,500 | -- | |
| Deed | $108,398 | -- | |
| Deed | $120,000 | -- |
Mortgage History
| Date | Status | Loan Amount | Loan Type |
|---|---|---|---|
| Open | $379,900 | New Conventional | |
| Closed | $379,900 | New Conventional | |
| Previous Owner | $148,300 | New Conventional | |
| Previous Owner | $157,102 | FHA | |
| Previous Owner | $212,000 | Purchase Money Mortgage | |
| Previous Owner | $212,000 | Purchase Money Mortgage | |
| Previous Owner | $39,700 | Purchase Money Mortgage | |
| Previous Owner | $39,700 | Purchase Money Mortgage | |
| Previous Owner | $122,400 | No Value Available |
Property History
| Date | Event | Price | Change | Sq Ft Price |
|---|---|---|---|---|
| 05/30/2025 05/30/25 | Sold | $379,900 | 0.0% | $197 / Sq Ft |
| 04/11/2025 04/11/25 | For Sale | $379,900 | +52.0% | $197 / Sq Ft |
| 03/07/2025 03/07/25 | Sold | $250,000 | 0.0% | $193 / Sq Ft |
| 02/17/2025 02/17/25 | For Sale | $250,000 | +56.3% | $193 / Sq Ft |
| 11/25/2015 11/25/15 | Sold | $160,000 | -1.8% | $124 / Sq Ft |
| 11/17/2015 11/17/15 | For Sale | $162,900 | 0.0% | $126 / Sq Ft |
| 10/19/2015 10/19/15 | Pending | -- | -- | -- |
| 08/27/2015 08/27/15 | Pending | -- | -- | -- |
| 07/08/2015 07/08/15 | For Sale | $162,900 | -- | $126 / Sq Ft |
Tax History Compared to Growth
Tax History
| Year | Tax Paid | Tax Assessment Tax Assessment Total Assessment is a certain percentage of the fair market value that is determined by local assessors to be the total taxable value of land and additions on the property. | Land | Improvement |
|---|---|---|---|---|
| 2024 | $3,838 | $276,333 | $0 | $0 |
| 2023 | $3,693 | $259,300 | $60,000 | $199,300 |
| 2022 | $3,538 | $247,467 | $0 | $0 |
| 2021 | $3,388 | $235,633 | $0 | $0 |
| 2020 | $3,312 | $223,800 | $60,000 | $163,800 |
| 2019 | $3,211 | $210,367 | $0 | $0 |
| 2018 | $3,093 | $196,933 | $0 | $0 |
| 2017 | $2,994 | $183,500 | $0 | $0 |
| 2016 | -- | $169,567 | $0 | $0 |
| 2015 | $3,670 | $155,633 | $0 | $0 |
| 2014 | $3,670 | $141,700 | $0 | $0 |
Agents Affiliated with this Home
-
Thomas Hennerty

Seller's Agent in 2025
Thomas Hennerty
NetRealtyNow.com, LLC
(844) 282-0702
9 in this area
1,028 Total Sales
-
Stephen Gabauer

Seller's Agent in 2025
Stephen Gabauer
Century 21 New Millennium
(202) 400-1041
2 in this area
228 Total Sales
-
Darnell Eaton

Seller Co-Listing Agent in 2025
Darnell Eaton
Century 21 New Millennium
(240) 476-2860
2 in this area
181 Total Sales
-
Gabrielle Greene

Buyer's Agent in 2025
Gabrielle Greene
Keller Williams Preferred Properties
(301) 789-5222
1 in this area
9 Total Sales
-
Carol Strasfeld

Buyer's Agent in 2025
Carol Strasfeld
Unrepresented Buyer Office
(301) 806-8871
13 in this area
5,698 Total Sales
-
Sharron Loften
S
Seller's Agent in 2015
Sharron Loften
Samson Properties
5 Total Sales
Map
Source: Bright MLS
MLS Number: MDPG2141356
APN: 06-0521914
- 3215 Prince Ranier Place
- 5318 Stoney Meadows Dr
- 3407 Regency Pkwy
- 3409 Wood Creek Dr
- 5666 Rock Quarry Terrace
- 5751 S Hil Mar Cir
- 3004 Great Oak Dr
- 6006 S Hil Mar Cir
- 5936 S Hil Mar Cir
- 3032 Bellamy Way Unit 5
- 2722 Sweetwater Ct
- 3817 Swann Rd Unit 302
- 3801 Swann Rd Unit 101
- 3811 Swann Rd Unit T-3
- 3815 Swann Rd Unit 103
- 3811 Swann Rd Unit T-1
- 3811 Swann Rd Unit 103
- 3803 Swann Rd Unit 203
- 6019 Surrey Square Ln
- 6029 Surrey Square Ln
