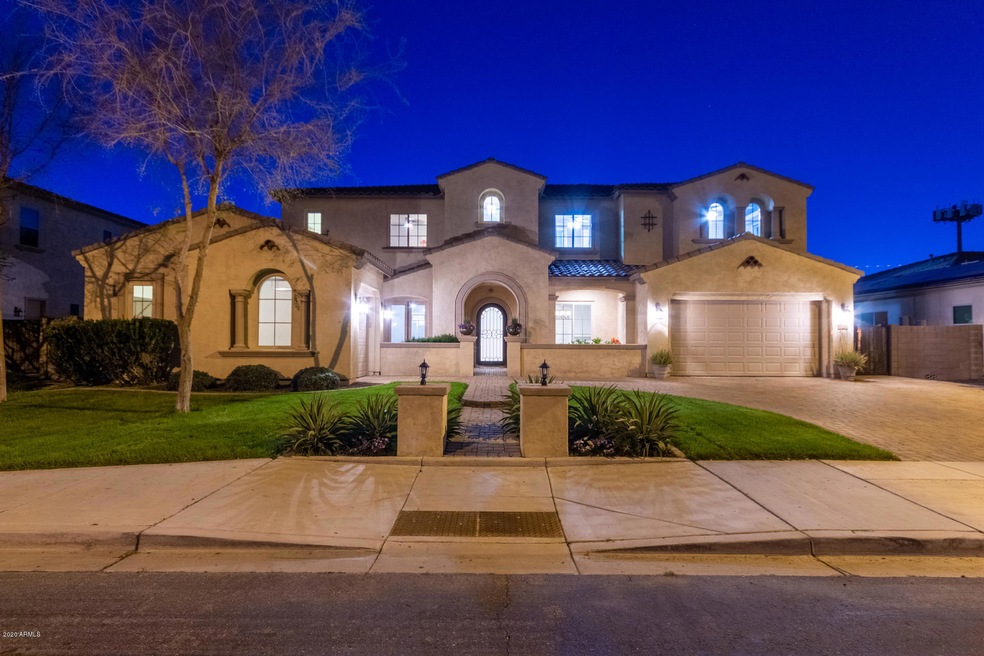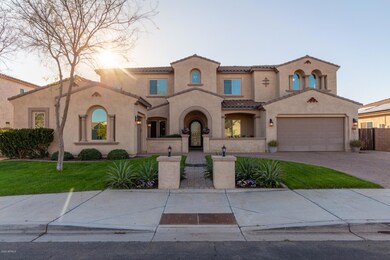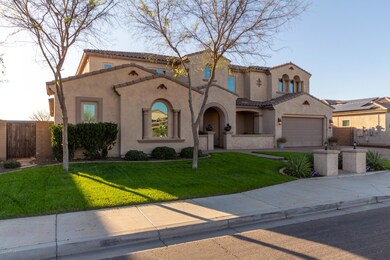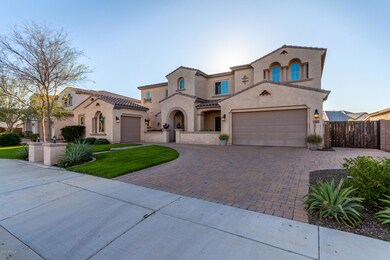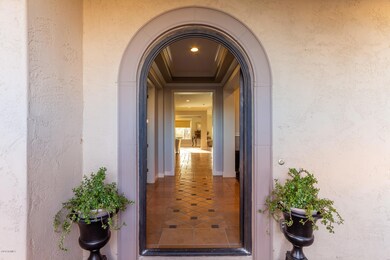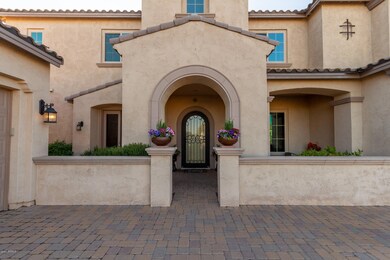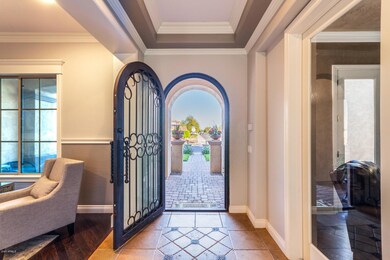
3332 S Rockwell St Gilbert, AZ 85297
Higley NeighborhoodHighlights
- Heated Pool
- RV Gated
- Main Floor Primary Bedroom
- San Tan Elementary School Rated A
- Wood Flooring
- Granite Countertops
About This Home
As of May 2020Exquisitely Breathtaking, Large Estate located in the Prestigious Community of Higley Manor in Gilbert! Architecturally & Aesthetically pleasing inside & out. Rare 8 bedroom home w/ 5 upscale baths, 4 CAR GARAGE & pristine landscaping. Over 1/4 of an acre w/ Million Dollar Curb Appeal! Charming pavered courtyard entry, wrought iron & glass front door & highly upgraded interior. Shows like a MODEL! Too many UPGRADES to list them all! Everything from Granite Countertops, Designer Paint, Upgraded Carpet, Tile & Hardwood Floors in all the right places, Upgraded Light & Bath Fixtures, Gourmet Kitchen w/ White Cabinets & Custom Backsplash. The kitchen overlooks a vast family room & dining area creating a wonderful living & entertaining space. The custom woodwork and extensive wood trim will blow you away! Custom trim around virtually every window & door/entry and a plethora of crown molding as well. Owners just put in NEW carpet & paint, cooktop and additional recessed lighting. French doors to Den & Patio. Master retreat on first level w/ sitting room, handsome hardwood floors, spa-like private en suite & enormous custom walk-in closet. Upstairs greets you with an amazing loft area w/ wet bar and surrounded by 6 generous sized bedrooms all w/ walk-in closets & diverse personalities. The sensational backyard features a very large, sparkling heated diving pool w/ with waterfall feature, jumping platform and rock slide! On those cold winter nights enjoy relaxing in the hot tub or around the fire pit w/ seating area. Backyard also features raised pavered patio for entertaining, covered patio, garden boxes & synthetic turf that leads to an RV Gate. Bring all the toys! A perfect home for entertaining inside & out!
***Prime Gilbert Location***
Located in the Heart of New Gilbert.
Within a mile of 202 freeway entrances, Discovery Park, San Tan Mall, lots of shopping (Costco, Sam's Club, WinCo, Walmart & many other great stores), restaurants, movie theatre and much more. Down the street is a new 24 hour EOS Fitness Center, Bahama Bucks and Day Care Center! Within two miles of two hospitals and much more!
Great neighborhood, with close proximity to TOP RATED schools (Elementary-High School)!
This home is incredibly energy efficient and is built with the following energy and money saving features: SPRAY FOAM INSULATION, 2x6 High Performance Wall System, ENERGY STAR Appliances, ENERGY STAR Programmable Thermostat, Low E2 Vinyl Windows, SEER 14 HVAC, Dual-Flush Toilets, Fresh-Air Intake, Low VOC Carpets, Paints and Finishes, CFL Lighting and Fixtures, Weather Sensing Sprinkler System, Water-Efficient Fixtures.
Last Agent to Sell the Property
HomeSmart Brokerage Phone: 602-321-3213 License #SA645221000 Listed on: 03/05/2020

Home Details
Home Type
- Single Family
Est. Annual Taxes
- $6,264
Year Built
- Built in 2012
Lot Details
- 0.29 Acre Lot
- Desert faces the back of the property
- Block Wall Fence
- Artificial Turf
- Front and Back Yard Sprinklers
- Sprinklers on Timer
- Private Yard
- Grass Covered Lot
HOA Fees
- $80 Monthly HOA Fees
Parking
- 4 Car Direct Access Garage
- Tandem Garage
- Garage Door Opener
- RV Gated
Home Design
- Wood Frame Construction
- Tile Roof
- Stucco
Interior Spaces
- 5,993 Sq Ft Home
- 2-Story Property
- Wet Bar
- Ceiling height of 9 feet or more
- Ceiling Fan
- Fireplace
- Double Pane Windows
- Low Emissivity Windows
- Vinyl Clad Windows
- Solar Screens
- Security System Owned
Kitchen
- Breakfast Bar
- Electric Cooktop
- Built-In Microwave
- Granite Countertops
Flooring
- Wood
- Carpet
- Tile
- Vinyl
Bedrooms and Bathrooms
- 8 Bedrooms
- Primary Bedroom on Main
- Primary Bathroom is a Full Bathroom
- 5 Bathrooms
- Dual Vanity Sinks in Primary Bathroom
- Bathtub With Separate Shower Stall
Eco-Friendly Details
- Mechanical Fresh Air
Pool
- Heated Pool
- Above Ground Spa
- Pool Pump
- Diving Board
Outdoor Features
- Covered Patio or Porch
- Fire Pit
- Playground
Schools
- San Tan Elementary School
- Sossaman Middle School
- Higley High School
Utilities
- Zoned Heating and Cooling System
- Water Softener
- High Speed Internet
- Cable TV Available
Listing and Financial Details
- Tax Lot 94
- Assessor Parcel Number 304-53-465
Community Details
Overview
- Association fees include ground maintenance
- City Property Mgmt Association, Phone Number (602) 437-4777
- Built by MERITAGE HOMES
- Higley Manor Phase 1 And 2 Subdivision
Recreation
- Community Playground
- Bike Trail
Ownership History
Purchase Details
Home Financials for this Owner
Home Financials are based on the most recent Mortgage that was taken out on this home.Purchase Details
Home Financials for this Owner
Home Financials are based on the most recent Mortgage that was taken out on this home.Purchase Details
Home Financials for this Owner
Home Financials are based on the most recent Mortgage that was taken out on this home.Purchase Details
Similar Homes in Gilbert, AZ
Home Values in the Area
Average Home Value in this Area
Purchase History
| Date | Type | Sale Price | Title Company |
|---|---|---|---|
| Warranty Deed | $820,000 | Chicago Title Agency | |
| Interfamily Deed Transfer | -- | Greystone Title Agency Llc | |
| Warranty Deed | $659,900 | Greystone Title Agency Llc | |
| Cash Sale Deed | $691,119 | First American Title Ins Co |
Mortgage History
| Date | Status | Loan Amount | Loan Type |
|---|---|---|---|
| Open | $697,000 | New Conventional | |
| Previous Owner | $400,000 | New Conventional | |
| Previous Owner | $550,000 | Credit Line Revolving |
Property History
| Date | Event | Price | Change | Sq Ft Price |
|---|---|---|---|---|
| 05/20/2020 05/20/20 | Sold | $820,000 | -3.4% | $137 / Sq Ft |
| 03/25/2020 03/25/20 | Pending | -- | -- | -- |
| 03/05/2020 03/05/20 | For Sale | $849,000 | +28.7% | $142 / Sq Ft |
| 01/31/2017 01/31/17 | Sold | $659,900 | 0.0% | $110 / Sq Ft |
| 12/29/2016 12/29/16 | Pending | -- | -- | -- |
| 12/26/2016 12/26/16 | For Sale | $659,900 | -- | $110 / Sq Ft |
Tax History Compared to Growth
Tax History
| Year | Tax Paid | Tax Assessment Tax Assessment Total Assessment is a certain percentage of the fair market value that is determined by local assessors to be the total taxable value of land and additions on the property. | Land | Improvement |
|---|---|---|---|---|
| 2025 | $6,558 | $75,716 | -- | -- |
| 2024 | $6,569 | $72,110 | -- | -- |
| 2023 | $6,569 | $88,430 | $17,680 | $70,750 |
| 2022 | $6,289 | $67,170 | $13,430 | $53,740 |
| 2021 | $6,370 | $63,210 | $12,640 | $50,570 |
| 2020 | $6,472 | $61,010 | $12,200 | $48,810 |
| 2019 | $6,264 | $56,500 | $11,300 | $45,200 |
| 2018 | $6,137 | $54,610 | $10,920 | $43,690 |
| 2017 | $6,460 | $56,450 | $11,290 | $45,160 |
| 2016 | $6,770 | $59,350 | $11,870 | $47,480 |
| 2015 | $5,875 | $56,920 | $11,380 | $45,540 |
Agents Affiliated with this Home
-
Scott Heywood

Seller's Agent in 2020
Scott Heywood
HomeSmart
(602) 321-3213
14 in this area
78 Total Sales
-
Casey Thompson

Buyer's Agent in 2020
Casey Thompson
LPT Realty, LLC
(480) 381-4777
1 in this area
41 Total Sales
-
B
Seller's Agent in 2017
Brian Bair
OfferPad Brokerage, LLC
-
Jaye Hallman
J
Buyer's Agent in 2017
Jaye Hallman
Venture Real Estate & Consulting
(602) 859-5828
15 Total Sales
Map
Source: Arizona Regional Multiple Listing Service (ARMLS)
MLS Number: 6046408
APN: 304-53-465
- 2771 E Bonanza Ct
- 3332 S Quinn Ave
- 2648 E Longhorn Ct
- 3150 S Quinn Ave
- 3037 E Waterman Way
- 3120 E Waterman Ct
- 16322 E Fairview St
- 2697 E Maplewood St
- 2659 E Maplewood St
- 3016 E Maplewood St
- 16429 E Frye Rd Unit 2
- 3284 E Sandy Way
- 3042 S Seton Ave
- 3276 E Geronimo Ct
- 3087 E Maplewood Ct
- 2957 E Melrose St
- 3397 E Derringer Way
- 2847 E Baars Ct
- 2506 E Melrose St
- 2754 S Quinn Ave
