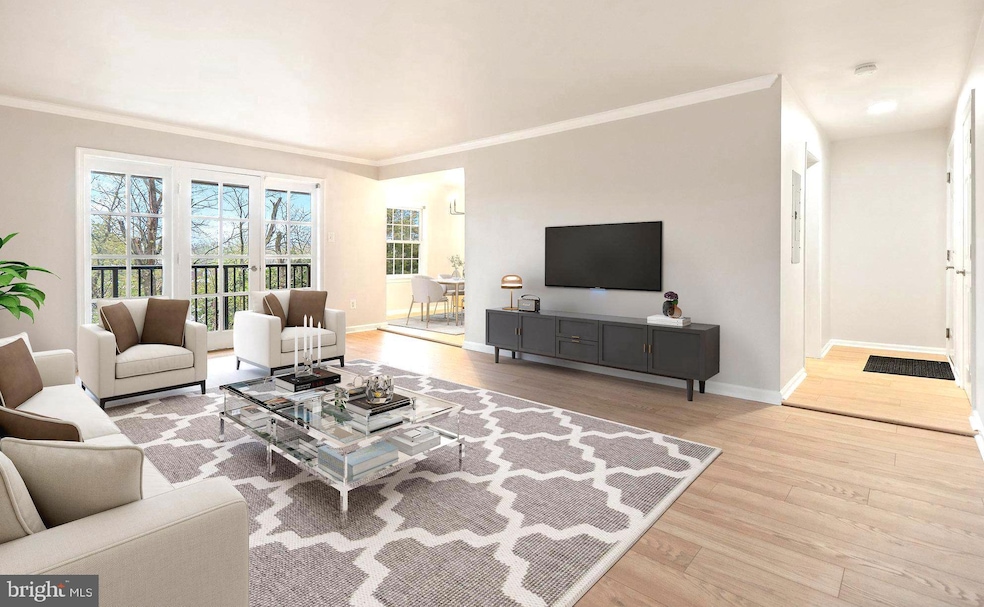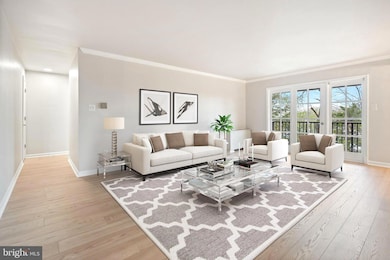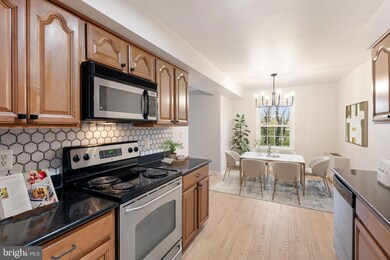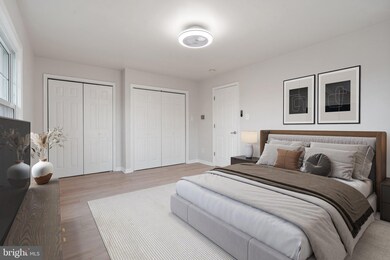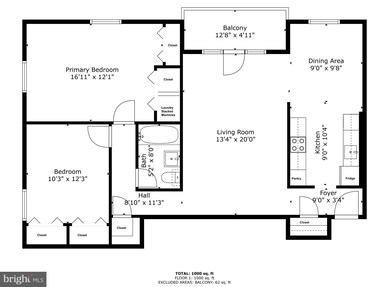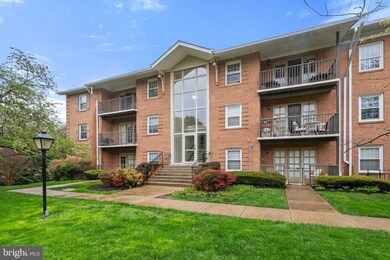
3332 Spring Ln Unit C42 Baileys Crossroads, VA 22041
Highlights
- Colonial Architecture
- Gazebo
- Programmable Thermostat
- Traditional Floor Plan
- Jogging Path
- Dog Park
About This Home
As of June 2025This amazing condo community is truly in the center of EVERYTHING and makes commuting and getting around Falls Church and beyond easy easy easy! This spectacular top floor unit backs to trees and is light and bright regardless of which direction you look. The floor plan is open and inviting with space for anything and everything you'd want in your home. The kitchen features newer cabinets, large pantry, beautiful backsplash, granite counters, SS appliances, new fixtures, and a large dining space. The family room is LARGE with space for a sectional, traditional sofa, tv, desk, reading chairs and bright triple windows with a center door leading to the private balcony.. a beautiful outdoor retreat space. Both bedrooms have large windows, double closets, and space for a king-size bed, dresser, and desk if desired. This condo is the perfect mix of modern style and convenience with multiple metro stations and bus stops nearby. Shopping, dining, grocery, and so much more are just steps from your front door. Monthly fee includes all utilities (water and electricity). Come and see this one in person, you will be impressed!
Property Details
Home Type
- Condominium
Est. Annual Taxes
- $3,335
Year Built
- Built in 1964 | Remodeled in 2025
HOA Fees
- $665 Monthly HOA Fees
Home Design
- Colonial Architecture
- Brick Exterior Construction
- Slab Foundation
- Composition Roof
Interior Spaces
- 1,050 Sq Ft Home
- Property has 1 Level
- Traditional Floor Plan
- Window Treatments
- Dining Area
Kitchen
- Oven
- Stove
- Microwave
- Dishwasher
- Disposal
Bedrooms and Bathrooms
- 2 Main Level Bedrooms
- 1 Full Bathroom
Laundry
- Laundry in unit
- Front Loading Dryer
- Front Loading Washer
Parking
- 1 Open Parking Space
- 1 Parking Space
- Parking Lot
- 35 Assigned Parking Spaces
Outdoor Features
- Gazebo
Utilities
- Heating Available
- Vented Exhaust Fan
- Programmable Thermostat
- Electric Water Heater
Listing and Financial Details
- Assessor Parcel Number 0612 47 0042
Community Details
Overview
- Association fees include air conditioning, all ground fee, electricity, heat, laundry, lawn care front, lawn care rear, lawn care side, lawn maintenance, management, parking fee, pest control, reserve funds, road maintenance, snow removal, trash, water
- Low-Rise Condominium
- Regency At Baileys Crossroads Condos
- Regency At Bailey's Crossroads Community
- Regency At Baileys Subdivision
Amenities
- Common Area
Recreation
- Dog Park
- Jogging Path
Pet Policy
- Pets Allowed
Ownership History
Purchase Details
Home Financials for this Owner
Home Financials are based on the most recent Mortgage that was taken out on this home.Purchase Details
Home Financials for this Owner
Home Financials are based on the most recent Mortgage that was taken out on this home.Similar Homes in Baileys Crossroads, VA
Home Values in the Area
Average Home Value in this Area
Purchase History
| Date | Type | Sale Price | Title Company |
|---|---|---|---|
| Warranty Deed | $160,000 | Universal Title | |
| Special Warranty Deed | $299,900 | -- |
Mortgage History
| Date | Status | Loan Amount | Loan Type |
|---|---|---|---|
| Previous Owner | $290,900 | New Conventional |
Property History
| Date | Event | Price | Change | Sq Ft Price |
|---|---|---|---|---|
| 06/06/2025 06/06/25 | Sold | $310,000 | -1.4% | $295 / Sq Ft |
| 05/07/2025 05/07/25 | Price Changed | $314,500 | -3.1% | $300 / Sq Ft |
| 04/17/2025 04/17/25 | For Sale | $324,500 | +102.8% | $309 / Sq Ft |
| 11/10/2016 11/10/16 | Sold | $160,000 | -8.6% | $155 / Sq Ft |
| 08/16/2016 08/16/16 | Pending | -- | -- | -- |
| 08/04/2016 08/04/16 | Price Changed | $175,000 | -7.4% | $170 / Sq Ft |
| 07/22/2016 07/22/16 | For Sale | $189,000 | 0.0% | $183 / Sq Ft |
| 05/28/2016 05/28/16 | Pending | -- | -- | -- |
| 04/21/2016 04/21/16 | Price Changed | $189,000 | -5.0% | $183 / Sq Ft |
| 04/17/2016 04/17/16 | For Sale | $199,000 | 0.0% | $193 / Sq Ft |
| 04/06/2016 04/06/16 | Pending | -- | -- | -- |
| 03/11/2016 03/11/16 | For Sale | $199,000 | 0.0% | $193 / Sq Ft |
| 07/10/2014 07/10/14 | Rented | $1,625 | 0.0% | -- |
| 07/10/2014 07/10/14 | Under Contract | -- | -- | -- |
| 06/14/2014 06/14/14 | For Rent | $1,625 | 0.0% | -- |
| 06/15/2013 06/15/13 | Rented | $1,625 | -3.0% | -- |
| 06/10/2013 06/10/13 | Under Contract | -- | -- | -- |
| 01/17/2013 01/17/13 | For Rent | $1,675 | -- | -- |
Tax History Compared to Growth
Tax History
| Year | Tax Paid | Tax Assessment Tax Assessment Total Assessment is a certain percentage of the fair market value that is determined by local assessors to be the total taxable value of land and additions on the property. | Land | Improvement |
|---|---|---|---|---|
| 2024 | $3,335 | $283,230 | $57,000 | $226,230 |
| 2023 | $3,076 | $269,740 | $54,000 | $215,740 |
| 2022 | $2,710 | $234,560 | $47,000 | $187,560 |
| 2021 | $2,700 | $227,730 | $46,000 | $181,730 |
| 2020 | $2,307 | $192,990 | $39,000 | $153,990 |
| 2019 | $2,307 | $192,990 | $36,000 | $156,990 |
| 2018 | $2,094 | $182,070 | $36,000 | $146,070 |
| 2017 | $1,796 | $153,000 | $31,000 | $122,000 |
| 2016 | $2,112 | $180,000 | $36,000 | $144,000 |
| 2015 | $1,939 | $171,430 | $34,000 | $137,430 |
| 2014 | $1,843 | $163,270 | $33,000 | $130,270 |
Agents Affiliated with this Home
-
Joe Azer

Seller's Agent in 2025
Joe Azer
Samson Properties
(571) 989-2937
2 in this area
151 Total Sales
-
Ronnie Molina

Buyer's Agent in 2025
Ronnie Molina
Weichert Corporate
(202) 361-7931
4 in this area
79 Total Sales
-
Teri Crow

Seller's Agent in 2016
Teri Crow
KW United
(301) 788-0909
1 Total Sale
-
Richard DiGiovanna

Buyer's Agent in 2016
Richard DiGiovanna
RE/MAX
(571) 655-3753
6 in this area
119 Total Sales
-
Steve McIlvaine

Seller's Agent in 2014
Steve McIlvaine
KW United
(202) 359-2483
1 in this area
129 Total Sales
-
Laurie Hargadon

Buyer's Agent in 2014
Laurie Hargadon
McWilliams/Ballard Inc.
(703) 402-9979
56 Total Sales
Map
Source: Bright MLS
MLS Number: VAFX2220146
APN: 0612-47-0042
- 3300 Red Pine St
- 5924 Kimble Ct
- 5709 5th St S
- 5941 4th St S
- 5800 3rd St S
- 5300 Columbia Pike Unit 807
- 5300 Columbia Pike Unit 902
- 5300 Columbia Pike Unit T12
- 5070 7th Rd S Unit T2
- 5050 7th Rd S Unit 201
- 5402 S 12th St
- 5209 10th Place S
- 5803 2nd St S
- 5817 2nd St S
- 5809 2nd St S
- 5421 4th St S
- 5017 7th Rd S Unit 101
- 101 S Lexington St
- 5009 7th Rd S Unit 101
- 5065 7th Rd S Unit 202
