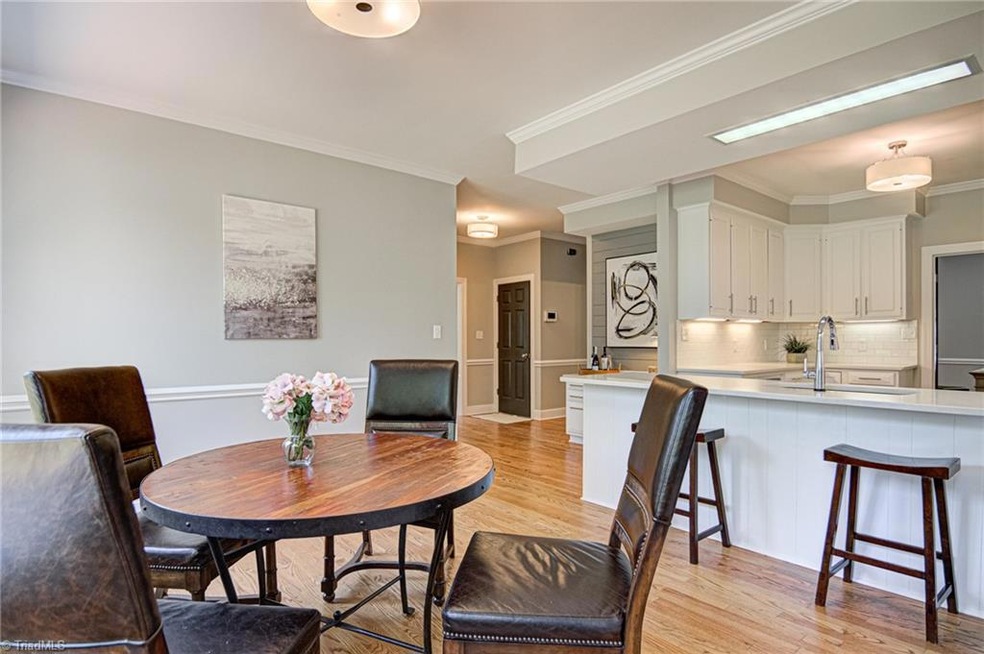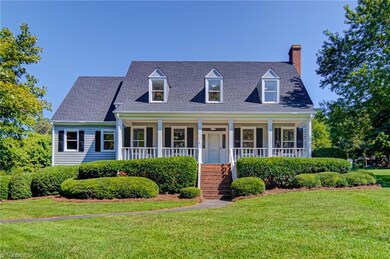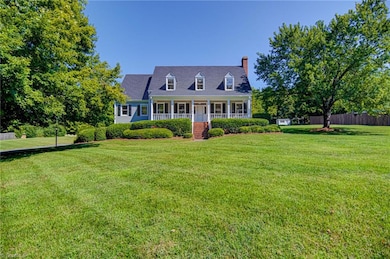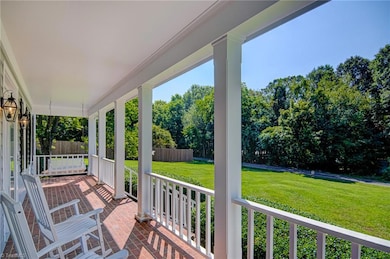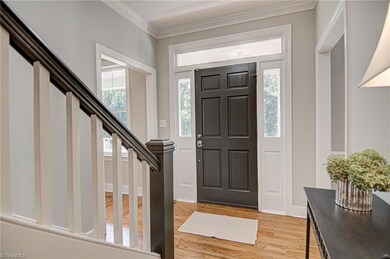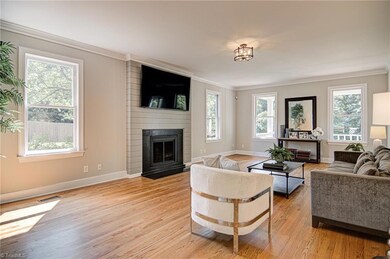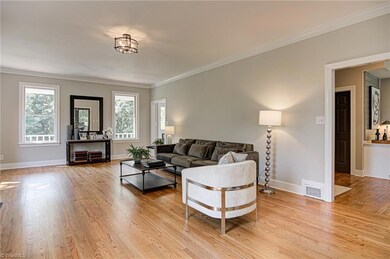
$659,500
- 4 Beds
- 3.5 Baths
- 3,754 Sq Ft
- 3432 Hunting Creek Dr
- Pfafftown, NC
Stunning home in Lewisville. WOW 4-bedrooms, 3.5-bathroom 3 car garage and a LARGE fenced in yard. Enjoy multiple living spaces, including a spacious living room, cozy den, and elegant dining area. The show-stopping kitchen features a massive island, farmhouse sink, and high end finishes—perfect for entertaining! Step outside from the dining area onto a walk-out deck overlooking backyard with
Carla Hoots Fader Real Estate at ERA Live Moore
