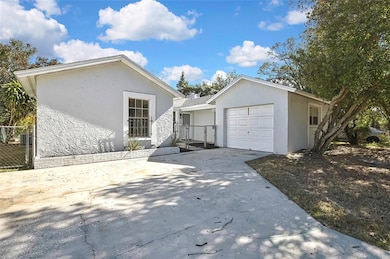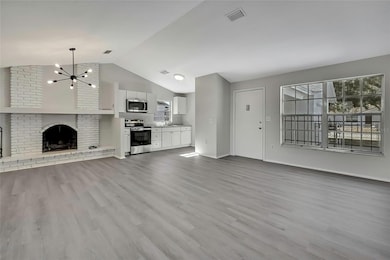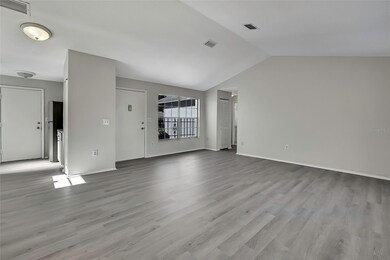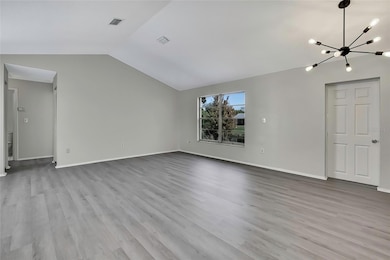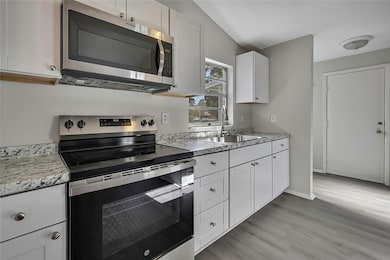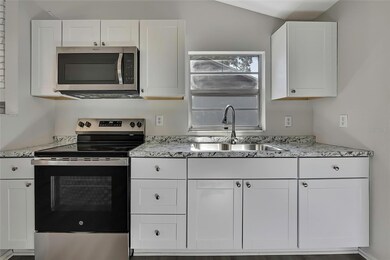3332 Vorden St New Port Richey, FL 34655
Seven Springs NeighborhoodHighlights
- 60 Feet of Brackish Canal Waterfront
- Canal View
- Living Room with Fireplace
- James W. Mitchell High School Rated A
- Property is near public transit
- Vaulted Ceiling
About This Home
Move in ready. Fenced yard. Move in ready. This charming 3-bedroom, 2-bathroom home offers a tranquil retreat with a picturesque creek view right from your backyard. Enjoy privacy within a fully chain-link fenced yard. Bring your pets. Recent Upgrades Galore: Brand New Kitchen: New cabinets, Sink, faucet and showcasing sleek stainless-steel appliances. Refreshed Interiors: Gleaming new vinyl plank flooring throughout, freshly professional painted walls and ceilings with premium paint. Light Fixtures: Brand New Modern style light fixtures throughout, including all new ceiling fans in modern style. Modernized Bathrooms: Featuring updated vanities and sparkling new toilets. Peace of Mind: New Roof (2023) and A/C (2017) provide worry-free living. (AC serviced within last few months) Hurricane-Safe Haven: This home has weathered past storms with no hurricane, storm, or flood damage. Live the Florida Lifestyle: Conveniently located near shopping, dining, and pristine beaches. Easy access to Tampa, St Petersburg, etc. Excellent school district: Seven Springs Elementary/Middle School and J.W. Mitchell High School. Enjoy the Freedom: No HOA or CDD restrictions mean you can truly make this house your home. No vehicle restrictions. (Verify with County) Chain-link fence for your privacy and your animal. Measurements are approximate. All information is deemed reliable but should be independently verified by the tenants. East to schedule a viewing! Mandatory background and credit check for any person 18 and older. Valid photo ID required and copy of SSN cards for all adults or copy of tax returns to verify the SSN. If you have a prior eviction filing or eviction or rental judgment then do not apply. All application fees are non-refundable. One small dog or cat is allowed. Non-refundable pet fee of $ 400 and monthly pet rent of $ 15.-.
Listing Agent
CITY BREEZE ACTION REALTY Brokerage Phone: 813-394-4135 License #3240156 Listed on: 05/13/2025
Home Details
Home Type
- Single Family
Est. Annual Taxes
- $2,954
Year Built
- Built in 1977
Lot Details
- 6,000 Sq Ft Lot
- 60 Feet of Brackish Canal Waterfront
- Property fronts a canal with brackish water
- Near Conservation Area
- Fenced
- Landscaped
- Level Lot
Parking
- 1 Car Attached Garage
- Driveway
Property Views
- Canal
- Garden
Interior Spaces
- 1,280 Sq Ft Home
- Vaulted Ceiling
- Ceiling Fan
- Sliding Doors
- Great Room
- Living Room with Fireplace
- Combination Dining and Living Room
- Storage Room
- Laundry in unit
- Inside Utility
- Fire and Smoke Detector
Kitchen
- Range
- Microwave
Flooring
- Tile
- Vinyl
Bedrooms and Bathrooms
- 3 Bedrooms
- 2 Full Bathrooms
Outdoor Features
- Patio
- Exterior Lighting
- Outdoor Storage
- Private Mailbox
Location
- Flood Zone Lot
- Property is near public transit
Schools
- Seven Springs Elementary School
- Seven Springs Middle School
- J.W. Mitchell High School
Utilities
- Central Heating and Cooling System
- Phone Available
- Cable TV Available
Listing and Financial Details
- Residential Lease
- Security Deposit $1,800
- Property Available on 5/13/25
- Tenant pays for cleaning fee
- 12-Month Minimum Lease Term
- $125 Application Fee
- 1 to 2-Year Minimum Lease Term
- Assessor Parcel Number 16-26-220-04C0-00006-910
Community Details
Overview
- No Home Owners Association
- Coldwell Banker Action Realty Association, Phone Number (727) 372-9000
- Seven Spgs Homes Subdivision
Pet Policy
- Pets up to 25 lbs
- Pet Size Limit
- Pet Deposit $200
- 2 Pets Allowed
- $300 Pet Fee
- Breed Restrictions
Map
Source: Stellar MLS
MLS Number: TB8385620
APN: 22-26-16-004C-00000-6910
- 3326 Vorden St
- 7050 Jenner Ave
- 7033 Wentworth Way
- 3141 Ludlow Dr
- 3141 Loomis Dr
- 7336 Ivory Terrace
- 7148 Whist Way
- 7233 Fullerton Ct
- 3628 Dellefield St
- 3145 Covina St
- 6927 Azlee Ave
- 7109 San Jose Loop
- 3655 Dellefield St
- 2937 Stillwell Ct
- 7601 Como Dr
- 7400 Belvedere Terrace
- 3812 Celtic Dr
- 3561 Elfers Pkwy
- 7002 Creek Dr
- 3837 Streamside Ln
- 7448 Mitchell Ranch Rd
- 3001 Forrestal Ct
- 3000 Wainwright Ct
- 7329 Belvedere Terrace
- 7445 Daggett Terrace
- 7431 Belvedere Terrace
- 2849 Westmoreland Ct
- 3443 Martell St
- 11617 Oak Bend Ct
- 7101 Columns Cir
- 3527 Murrow St
- 3737 Copperspring Blvd
- 7934 Griswold Loop
- 2451 Brinley Dr
- 7541 Highwater Dr
- 4331 Fiji Dr
- 6156 Spring Crayfish Ave
- 8245 Crescent Oaks Dr
- 8254 Corner Pine Way
- 2337 Woodbend Cir

