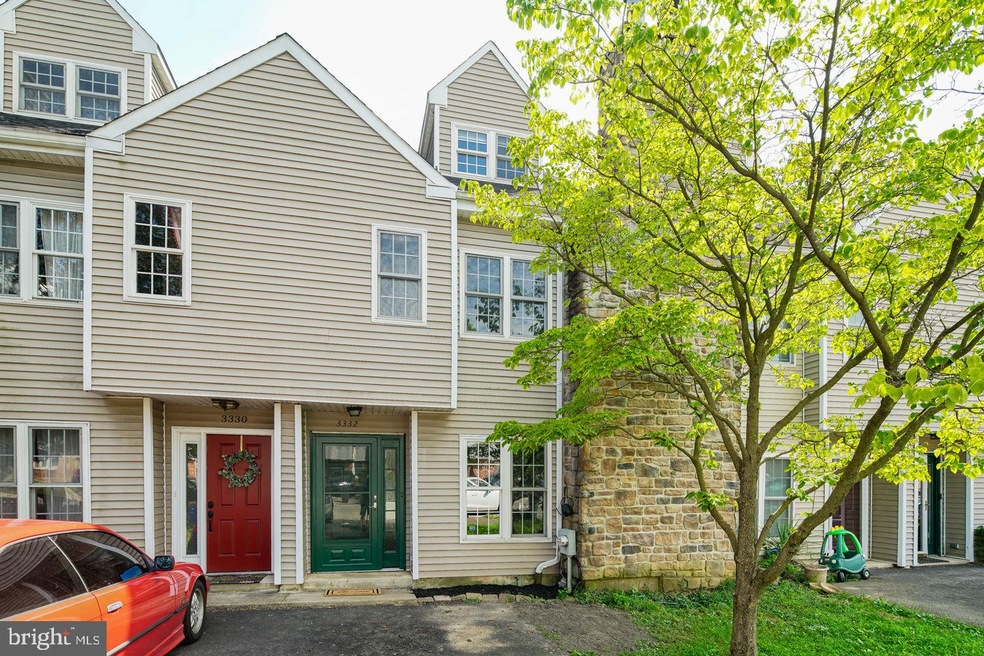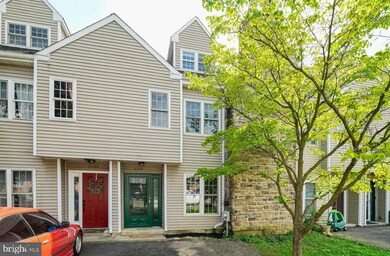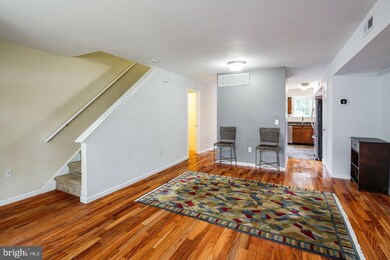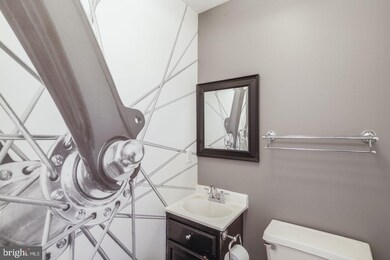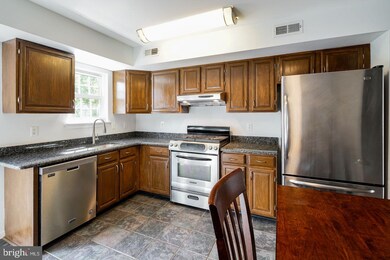
3332 Wiehle St Philadelphia, PA 19129
East Falls NeighborhoodEstimated Value: $431,000 - $473,959
Highlights
- Deck
- Wood Flooring
- Den
- Traditional Architecture
- No HOA
- Stainless Steel Appliances
About This Home
As of September 2020Welcome to this beautiful East Falls gem! Located in a quiet cul de sac, this 3 bed, 2.5 bath home is equipped with a private driveway for 2 cars, an open concept design, a finished walk-out basement, a rear 2-story deck, a HUGE backyard perfect for entertaining, updated stainless steel appliances, a wood burning fireplace, gas stove, a new front door and storm door, a less than 5-year-old furnace and much more. Less than a 5-minute walk to the East Falls train station and local hotspots like Franklin's (pub) and Fiorino (Italian BYOB). Moments from Wissahickon park, Wissahickon Brewing Company, downtown Manayunk, In Riva, LeBus, and much more. 15-20 minute commute by car into Center City. Easy access to Kelly Drive, 76, Route-1, I-476, and local shopping on City Ave. Priced to sell. Perfect home for investor, first-time homeowner, or family! Come check it out today or ask about our virtual tour
Townhouse Details
Home Type
- Townhome
Est. Annual Taxes
- $3,487
Year Built
- Built in 1991
Lot Details
- 2,898 Sq Ft Lot
- Lot Dimensions are 18.00 x 162.00
Home Design
- Traditional Architecture
- Masonry
Interior Spaces
- 2,262 Sq Ft Home
- Property has 2 Levels
- Bar
- Ceiling Fan
- Living Room
- Den
- Basement Fills Entire Space Under The House
Kitchen
- Eat-In Kitchen
- Stainless Steel Appliances
Flooring
- Wood
- Carpet
Bedrooms and Bathrooms
- 3 Bedrooms
- Bathtub with Shower
Laundry
- Laundry Room
- Laundry on upper level
Outdoor Features
- Deck
Utilities
- Central Heating and Cooling System
- Electric Water Heater
Community Details
- No Home Owners Association
- East Falls Subdivision
Listing and Financial Details
- Tax Lot 236
- Assessor Parcel Number 382237260
Ownership History
Purchase Details
Home Financials for this Owner
Home Financials are based on the most recent Mortgage that was taken out on this home.Purchase Details
Home Financials for this Owner
Home Financials are based on the most recent Mortgage that was taken out on this home.Purchase Details
Purchase Details
Similar Homes in Philadelphia, PA
Home Values in the Area
Average Home Value in this Area
Purchase History
| Date | Buyer | Sale Price | Title Company |
|---|---|---|---|
| Max Emma Rachel | $317,500 | Trident Land Transfer Co Lp | |
| Rutz Robert | $265,500 | Title Services | |
| Minieri Vincent | $249,500 | Security Search & Abstract C | |
| Palmer Grant S | -- | -- |
Mortgage History
| Date | Status | Borrower | Loan Amount |
|---|---|---|---|
| Open | Max Emma Rachel | $285,750 | |
| Previous Owner | Rutz Robert | $212,400 | |
| Previous Owner | Minieri Vincent M | $175,000 |
Property History
| Date | Event | Price | Change | Sq Ft Price |
|---|---|---|---|---|
| 09/28/2020 09/28/20 | Sold | $317,500 | +2.4% | $140 / Sq Ft |
| 08/10/2020 08/10/20 | Pending | -- | -- | -- |
| 08/06/2020 08/06/20 | For Sale | $310,000 | +16.8% | $137 / Sq Ft |
| 11/19/2015 11/19/15 | Sold | $265,500 | -4.8% | $117 / Sq Ft |
| 09/27/2015 09/27/15 | Pending | -- | -- | -- |
| 08/29/2015 08/29/15 | Price Changed | $279,000 | -1.8% | $123 / Sq Ft |
| 07/09/2015 07/09/15 | Price Changed | $284,000 | -1.7% | $126 / Sq Ft |
| 05/27/2015 05/27/15 | Price Changed | $289,000 | -3.3% | $128 / Sq Ft |
| 04/13/2015 04/13/15 | For Sale | $299,000 | -- | $132 / Sq Ft |
Tax History Compared to Growth
Tax History
| Year | Tax Paid | Tax Assessment Tax Assessment Total Assessment is a certain percentage of the fair market value that is determined by local assessors to be the total taxable value of land and additions on the property. | Land | Improvement |
|---|---|---|---|---|
| 2025 | $4,761 | $452,400 | $90,400 | $362,000 |
| 2024 | $4,761 | $452,400 | $90,400 | $362,000 |
| 2023 | $4,761 | $340,100 | $68,020 | $272,080 |
| 2022 | $3,487 | $340,100 | $68,020 | $272,080 |
| 2021 | $3,487 | $0 | $0 | $0 |
| 2020 | $3,487 | $0 | $0 | $0 |
| 2019 | $3,639 | $0 | $0 | $0 |
| 2018 | $3,491 | $0 | $0 | $0 |
| 2017 | $3,491 | $0 | $0 | $0 |
| 2016 | $3,491 | $0 | $0 | $0 |
| 2015 | $3,342 | $0 | $0 | $0 |
| 2014 | -- | $249,400 | $57,960 | $191,440 |
| 2012 | -- | $24,896 | $3,319 | $21,577 |
Agents Affiliated with this Home
-
David Snyder

Seller's Agent in 2020
David Snyder
KW Empower
(267) 968-8600
6 in this area
948 Total Sales
-
Michael Faber

Seller Co-Listing Agent in 2020
Michael Faber
KW Empower
(267) 252-8076
3 in this area
186 Total Sales
-
Jimmy Schneider

Buyer's Agent in 2020
Jimmy Schneider
BHHS Fox & Roach
(609) 685-2904
1 in this area
65 Total Sales
-
John Ryan

Seller's Agent in 2015
John Ryan
Long & Foster
(610) 721-0480
18 Total Sales
-
Scott Gullaksen

Buyer's Agent in 2015
Scott Gullaksen
KW Greater West Chester
(610) 453-9898
151 Total Sales
Map
Source: Bright MLS
MLS Number: PAPH922786
APN: 382237260
- 3357 Wiehle St
- 3632 Midvale Ave
- 3508 Bowman St
- 3505-07 Ainslie St
- 3360 Frederick St
- 3463 Sunnyside Ave
- 3602 Conrad St
- 3458 Ainslie St
- 3447 Ainslie St
- 3695 Stanton St
- 3574 Calumet St
- 3631 Calumet St
- 3572 Calumet St
- 3564 Calumet St
- 3733 Calumet St
- 3446 W Penn St
- 3455 W Penn St
- 3711 Palisades Dr
- 3424 W Penn St
- 3467 Midvale Ave
- 3332 Wiehle St
- 3334 Wiehle St
- 3330 Wiehle St
- 3336 Wiehle St
- 3328 Wiehle St
- 3338 Wiehle St
- 3326 Wiehle St
- 34411/2 Sunnyside Ave
- 34411 Sunnyside Ave
- 3340 Wiehle St
- 3324 Wiehle St
- 3322 Wiehle St
- 3342 Wiehle St
- 3565 Indian Queen Ln
- 3563 Indian Queen Ln
- 3567 Indian Queen Ln
- 3561 Indian Queen Ln
- 3569 Indian Queen Ln
- 3320 Wiehle St
- 3559 Indian Queen Ln
