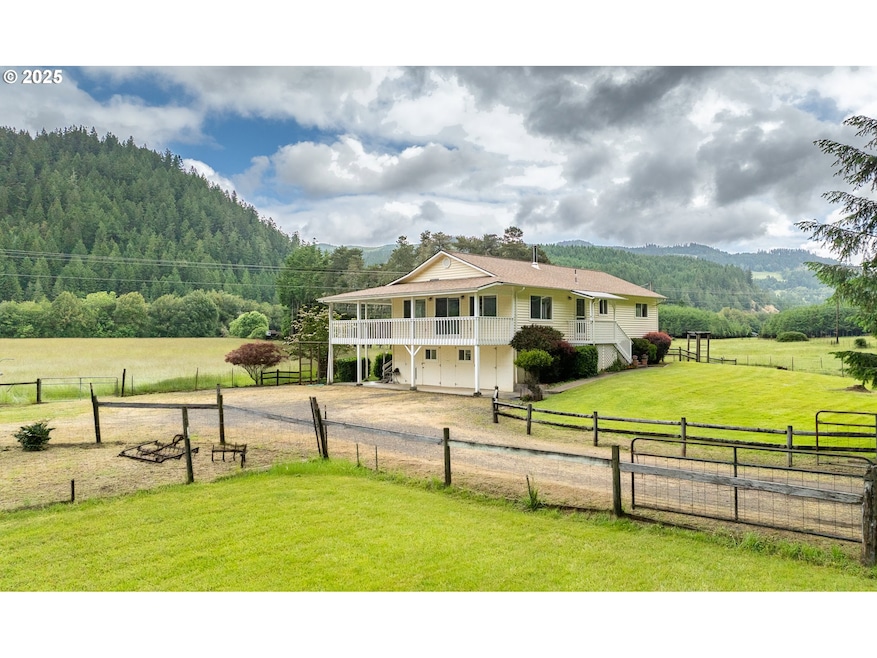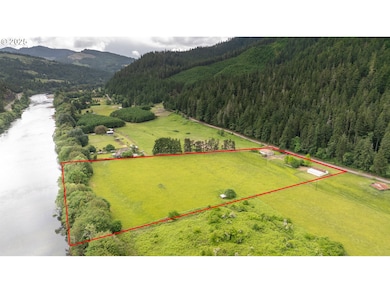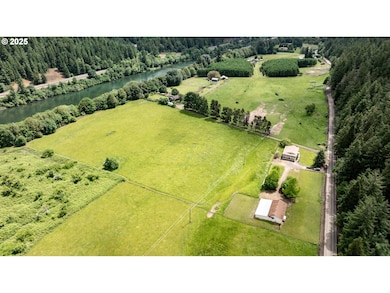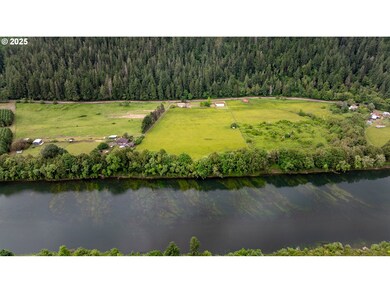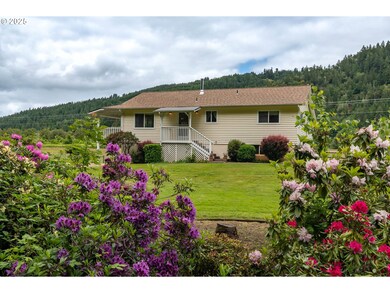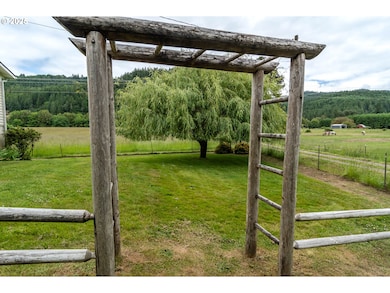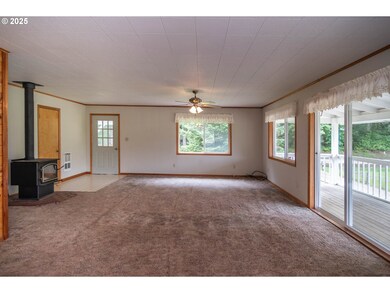3333 Bullock Rd Oakland, OR 97462
Estimated payment $3,563/month
Highlights
- Barn
- RV Access or Parking
- 11.52 Acre Lot
- River Front
- View of Trees or Woods
- Covered Deck
About This Home
PRIME RIVERFRONT PROPERTY! Over 11 acres of flat ground perfect for farming, hay production or raising livestock. Over 9 acres of irrigation rights from the Main Umpqua River make this an ideal place for your self sufficient lifestyle! The cozy, well built home features a new roof, vinyl windows, efficient wood stove & ductless heating/AC. Enjoy the spacious country kitchen & peaceful views from every window. An enclosed sun room makes the perfect spot to enjoy a meal & take in the tranquil atmosphere. A covered deck creates a welcoming environment for outdoor entertaining. You'll find an oversized, extra-deep 2 car garage/basement with tons of storage, plus a separate bonus room setup as a canning kitchen with a sink, range, storage & an extra toilet. Gardeners will love the fenced garden area & fruit trees; apple, wild cherry & plum. There's plenty of space for animals with several fenced pastures, seasonal pond plus a 1568 sf workshop/barn with wood stove, air compressor, power & concrete floor. 2 Attached lean-to's ensures ample covered storage for all of your equipment. There are multiple places for RV parking with power & water available. DFN Fiber Optic internet, brand new well pump! Don't miss this one of a kind, one-owner property in an amazing location!
Listing Agent
eXp Realty, LLC Brokerage Phone: 541-430-6212 License #201001048 Listed on: 05/20/2025

Home Details
Home Type
- Single Family
Est. Annual Taxes
- $2,992
Year Built
- Built in 1992
Lot Details
- 11.52 Acre Lot
- River Front
- Cross Fenced
- Level Lot
- Sprinkler System
- Landscaped with Trees
- Private Yard
- Garden
- Property is zoned F2
Parking
- 2 Car Garage
- Extra Deep Garage
- Tuck Under Garage
- Workshop in Garage
- Driveway
- RV Access or Parking
Property Views
- Woods
- Mountain
- Seasonal
Home Design
- Slab Foundation
- Composition Roof
- Plywood Siding Panel T1-11
Interior Spaces
- 2,576 Sq Ft Home
- 1-Story Property
- Built-In Features
- Ceiling Fan
- Wood Burning Stove
- Wood Burning Fireplace
- Double Pane Windows
- Vinyl Clad Windows
- Family Room
- Living Room
- Dining Room
- Bonus Room
- Sun or Florida Room
- Basement Fills Entire Space Under The House
Kitchen
- Free-Standing Range
- Dishwasher
Flooring
- Wall to Wall Carpet
- Vinyl
Bedrooms and Bathrooms
- 2 Bedrooms
- 2 Full Bathrooms
- Walk-in Shower
Laundry
- Laundry Room
- Washer and Dryer
Accessible Home Design
- Accessibility Features
- Stair Lift
Outdoor Features
- Covered Deck
- Separate Outdoor Workshop
Location
- Flood Zone Lot
Schools
- Elkton Elementary And Middle School
- Elkton High School
Farming
- Barn
- Pasture
Utilities
- Ductless Heating Or Cooling System
- Mini Split Air Conditioners
- Heat Pump System
- Well
- Electric Water Heater
- Water Softener
- Septic Tank
- High Speed Internet
Community Details
- No Home Owners Association
Listing and Financial Details
- Assessor Parcel Number R73694
Map
Home Values in the Area
Average Home Value in this Area
Tax History
| Year | Tax Paid | Tax Assessment Tax Assessment Total Assessment is a certain percentage of the fair market value that is determined by local assessors to be the total taxable value of land and additions on the property. | Land | Improvement |
|---|---|---|---|---|
| 2024 | $2,807 | $333,316 | -- | -- |
| 2023 | $2,713 | $323,608 | $0 | $0 |
| 2022 | $2,657 | $314,183 | $0 | $0 |
| 2021 | $2,586 | $305,033 | $0 | $0 |
| 2020 | $2,520 | $34,593 | $0 | $0 |
| 2019 | $2,474 | $287,524 | $0 | $0 |
| 2018 | $2,368 | $279,150 | $0 | $0 |
| 2017 | $2,314 | $271,020 | $0 | $0 |
| 2016 | $2,249 | $263,127 | $0 | $0 |
| 2015 | $2,180 | $255,464 | $0 | $0 |
| 2014 | $2,112 | $248,024 | $0 | $0 |
| 2013 | -- | $240,800 | $0 | $0 |
Property History
| Date | Event | Price | List to Sale | Price per Sq Ft |
|---|---|---|---|---|
| 09/24/2025 09/24/25 | Price Changed | $625,000 | -2.2% | $243 / Sq Ft |
| 09/20/2025 09/20/25 | For Sale | $639,000 | 0.0% | $248 / Sq Ft |
| 09/20/2025 09/20/25 | Off Market | $639,000 | -- | -- |
| 09/20/2025 09/20/25 | Price Changed | $639,000 | -1.5% | $248 / Sq Ft |
| 09/15/2025 09/15/25 | Price Changed | $649,000 | -1.5% | $252 / Sq Ft |
| 09/09/2025 09/09/25 | Price Changed | $659,000 | -1.6% | $256 / Sq Ft |
| 09/04/2025 09/04/25 | Price Changed | $670,000 | -1.5% | $260 / Sq Ft |
| 08/29/2025 08/29/25 | Price Changed | $680,000 | -1.4% | $264 / Sq Ft |
| 08/14/2025 08/14/25 | Price Changed | $690,000 | -1.4% | $268 / Sq Ft |
| 08/07/2025 08/07/25 | Price Changed | $700,000 | -2.6% | $272 / Sq Ft |
| 07/30/2025 07/30/25 | Price Changed | $719,000 | -2.7% | $279 / Sq Ft |
| 07/21/2025 07/21/25 | Price Changed | $739,000 | -1.3% | $287 / Sq Ft |
| 07/14/2025 07/14/25 | Price Changed | $749,000 | -1.3% | $291 / Sq Ft |
| 07/09/2025 07/09/25 | Price Changed | $759,000 | -5.0% | $295 / Sq Ft |
| 06/27/2025 06/27/25 | Price Changed | $799,000 | -5.9% | $310 / Sq Ft |
| 06/23/2025 06/23/25 | Price Changed | $849,000 | -5.6% | $330 / Sq Ft |
| 06/17/2025 06/17/25 | Price Changed | $899,000 | -4.3% | $349 / Sq Ft |
| 06/09/2025 06/09/25 | Price Changed | $939,000 | -5.1% | $365 / Sq Ft |
| 05/20/2025 05/20/25 | For Sale | $989,000 | -- | $384 / Sq Ft |
Source: Regional Multiple Listing Service (RMLS)
MLS Number: 519987067
APN: R73694
- 0 State Highway 138
- 0 Hwy 138 W
- 453 Riverwood Ln
- 266 Riverwood Ln
- 150 Riverwood Ln
- 890 Vintage Dr
- 6152 Tyee Rd
- 670 Old Homestead Dr
- 524 Azalea Dr
- 725 Wildflower Ln
- 290 Bentridge Rd
- 5795 Hubbard Creek Rd
- 345 1st St
- 369 B St
- 479 2nd St
- 661 D St
- 284 Edgeview Dr
- 1000 Windy Mountain Ln
- 2170 Hubbard Creek Rd
- 331 Metz Hill Rd
