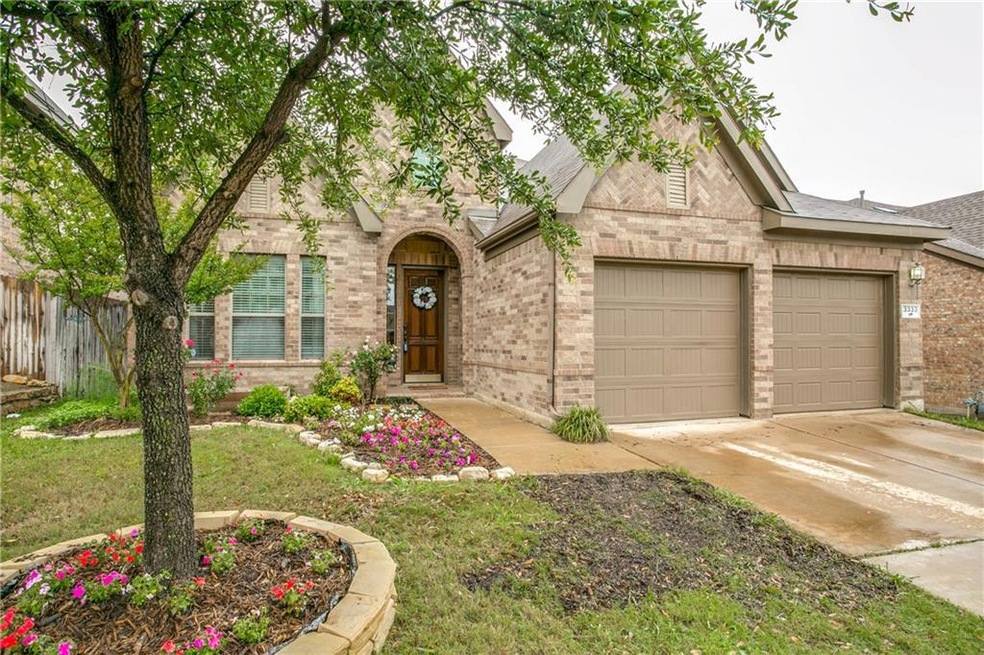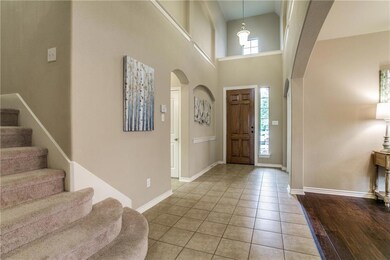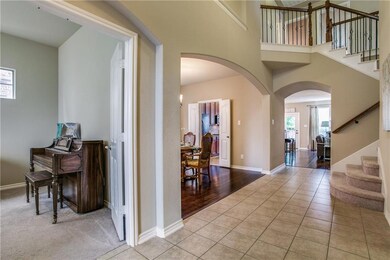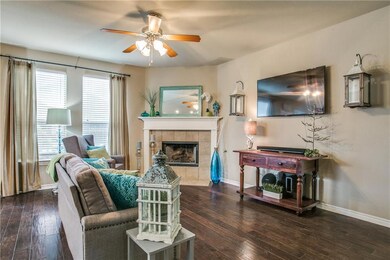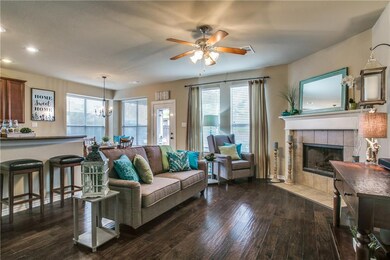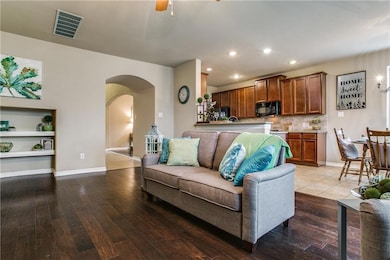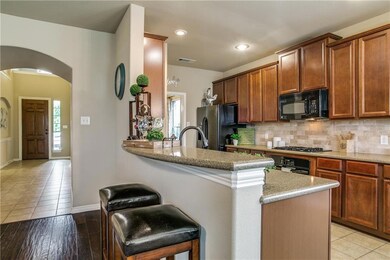
3333 Count Dr Fort Worth, TX 76244
Timberland NeighborhoodHighlights
- Vaulted Ceiling
- Wood Flooring
- Central Heating and Cooling System
- Kay Granger Elementary School Rated A-
- 2 Car Attached Garage
- High Speed Internet
About This Home
As of May 2023Amazing 4 Bdrm 3.5 Bath home located in highly acclaimed NWISD! The gorgeous flowers & landscaping welcome you home to an amazing front entry complete w soaring ceilings, art nitches, beautiful hand scrapped floors and upgraded iron staircase. The front office, formal dining rm, chefs eat-in kitchen w gas stove, stainless appliances, plus family room w gas fireplace are sure to impress! 3 guest bdrms, 2 full baths, media rm & pool table sized game rm up. Spacious master retreat w sitting area overlooking the backyard oasis w covered patio, deck and pond. Master bath with oversized tub, granite double vanities and roomy walk-in closet complete this perfect, wonderful home!
Home Details
Home Type
- Single Family
Est. Annual Taxes
- $4,800
Year Built
- Built in 2007
Lot Details
- 5,489 Sq Ft Lot
HOA Fees
- $43 Monthly HOA Fees
Parking
- 2 Car Attached Garage
Home Design
- Brick Exterior Construction
- Slab Foundation
- Composition Roof
Interior Spaces
- 3,098 Sq Ft Home
- 2-Story Property
- Vaulted Ceiling
- Decorative Lighting
- Wood Burning Fireplace
- Stone Fireplace
Kitchen
- Electric Oven
- Gas Cooktop
- Dishwasher
- Disposal
Flooring
- Wood
- Carpet
- Ceramic Tile
Bedrooms and Bathrooms
- 4 Bedrooms
Schools
- Kay Granger Elementary School
- John M Tidwell Middle School
- Byron Nelson High School
Utilities
- Central Heating and Cooling System
- High Speed Internet
- Cable TV Available
Community Details
- Association fees include full use of facilities
- Cma Management HOA, Phone Number (817) 310-6900
- Saratoga Subdivision
- Mandatory home owners association
Listing and Financial Details
- Legal Lot and Block 9 / 16
- Assessor Parcel Number 40940608
Ownership History
Purchase Details
Home Financials for this Owner
Home Financials are based on the most recent Mortgage that was taken out on this home.Purchase Details
Home Financials for this Owner
Home Financials are based on the most recent Mortgage that was taken out on this home.Purchase Details
Home Financials for this Owner
Home Financials are based on the most recent Mortgage that was taken out on this home.Purchase Details
Similar Homes in Fort Worth, TX
Home Values in the Area
Average Home Value in this Area
Purchase History
| Date | Type | Sale Price | Title Company |
|---|---|---|---|
| Deed | -- | Mcknight Title | |
| Warranty Deed | -- | Old Republic Title | |
| Vendors Lien | -- | None Available | |
| Warranty Deed | -- | None Available |
Mortgage History
| Date | Status | Loan Amount | Loan Type |
|---|---|---|---|
| Open | $488,609 | VA | |
| Previous Owner | $234,010 | New Conventional | |
| Previous Owner | $237,317 | Purchase Money Mortgage |
Property History
| Date | Event | Price | Change | Sq Ft Price |
|---|---|---|---|---|
| 05/05/2023 05/05/23 | Sold | -- | -- | -- |
| 04/09/2023 04/09/23 | Pending | -- | -- | -- |
| 03/29/2023 03/29/23 | For Sale | $483,000 | 0.0% | $156 / Sq Ft |
| 03/21/2023 03/21/23 | Pending | -- | -- | -- |
| 02/15/2023 02/15/23 | For Sale | $483,000 | 0.0% | $156 / Sq Ft |
| 08/21/2020 08/21/20 | Rented | $2,395 | 0.0% | -- |
| 08/17/2020 08/17/20 | Price Changed | $2,395 | -2.2% | $1 / Sq Ft |
| 07/28/2020 07/28/20 | Price Changed | $2,450 | -2.0% | $1 / Sq Ft |
| 07/05/2020 07/05/20 | Price Changed | $2,500 | -3.7% | $1 / Sq Ft |
| 06/24/2020 06/24/20 | Price Changed | $2,595 | -2.1% | $1 / Sq Ft |
| 06/11/2020 06/11/20 | Price Changed | $2,650 | -1.9% | $1 / Sq Ft |
| 05/26/2020 05/26/20 | For Rent | $2,700 | +8.0% | -- |
| 08/28/2018 08/28/18 | Rented | $2,500 | -7.4% | -- |
| 07/29/2018 07/29/18 | Under Contract | -- | -- | -- |
| 06/13/2018 06/13/18 | For Rent | $2,700 | 0.0% | -- |
| 05/30/2018 05/30/18 | Sold | -- | -- | -- |
| 05/05/2018 05/05/18 | Pending | -- | -- | -- |
| 04/26/2018 04/26/18 | For Sale | $325,000 | -- | $105 / Sq Ft |
Tax History Compared to Growth
Tax History
| Year | Tax Paid | Tax Assessment Tax Assessment Total Assessment is a certain percentage of the fair market value that is determined by local assessors to be the total taxable value of land and additions on the property. | Land | Improvement |
|---|---|---|---|---|
| 2024 | $4,800 | $493,914 | $85,000 | $408,914 |
| 2023 | $11,687 | $510,243 | $85,000 | $425,243 |
| 2022 | $11,073 | $427,107 | $65,000 | $362,107 |
| 2021 | $10,411 | $367,726 | $65,000 | $302,726 |
| 2020 | $9,669 | $347,219 | $65,000 | $282,219 |
| 2019 | $9,687 | $335,315 | $65,000 | $270,315 |
| 2018 | $3,949 | $317,976 | $65,000 | $252,976 |
| 2017 | $8,480 | $309,316 | $65,000 | $244,316 |
| 2016 | $7,709 | $298,817 | $45,000 | $253,817 |
| 2015 | $6,914 | $238,900 | $35,000 | $203,900 |
| 2014 | $6,914 | $254,900 | $35,000 | $219,900 |
Agents Affiliated with this Home
-
James Braddock
J
Seller's Agent in 2023
James Braddock
Resource Property Management
(817) 829-1591
1 in this area
28 Total Sales
-
Holly Oestereich

Buyer's Agent in 2023
Holly Oestereich
Bray Real Estate-Ft Worth
(817) 564-1845
16 in this area
155 Total Sales
-
Keely Harris

Seller's Agent in 2018
Keely Harris
eXp Realty LLC
(817) 412-0941
4 in this area
190 Total Sales
-
S
Buyer's Agent in 2018
Steven Falcon
Leap Property Management
Map
Source: North Texas Real Estate Information Systems (NTREIS)
MLS Number: 13826932
APN: 40940608
- 3309 Tori Trail
- 12632 Saratoga Springs Cir
- 12713 Travers Trail
- 3408 Beekman Dr
- 3425 Furlong Way
- 12701 Connemara Ln
- 12437 Lonesome Pine Place
- 3461 Twin Pines Dr
- 12720 Outlook Ave
- 12816 Lizzie Place
- 12705 Creamello Ave
- 12428 Leaflet Dr
- 3512 Durango Root Ct
- 12801 Royal Ascot Dr
- 12700 Homestretch Dr
- 3532 Gallant Trail
- 3033 Beaver Creek Dr
- 12812 Homestretch Dr
- 4728 Daisy Leaf Dr
- 2925 Softwood Cir
