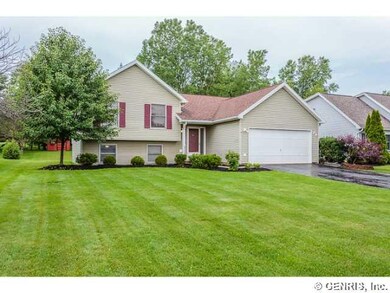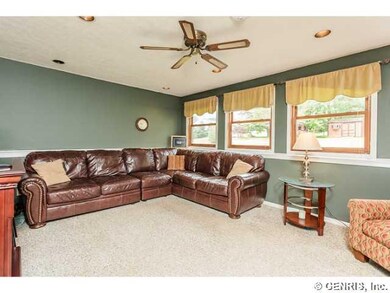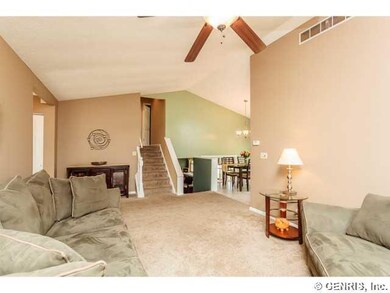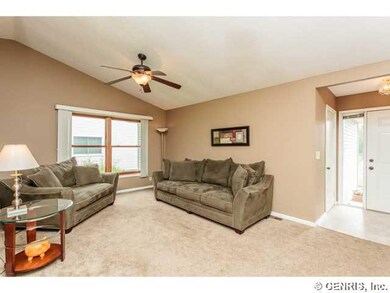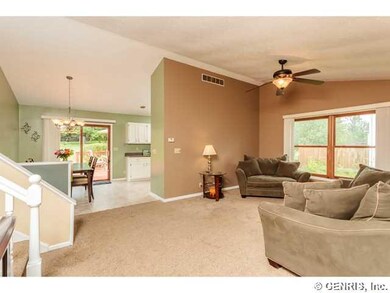
$269,900
- 3 Beds
- 2 Baths
- 1,504 Sq Ft
- 3584 Ontario Center Rd
- Walworth, NY
Beautiful country setting for this 3 bedroom, 2 full bath ranch in Walworth! Step inside to a large living room with gas fireplace, large picture window and gleaming hardwood floors! Down the hallway is 2 good sized bedrooms plus a large primary bedroom and a well appointed full bath! Large eat in kitchen newly remodeled with leather granite countertops, breakfast bar, stainless appliances and
John Antetomaso RE/MAX Plus

