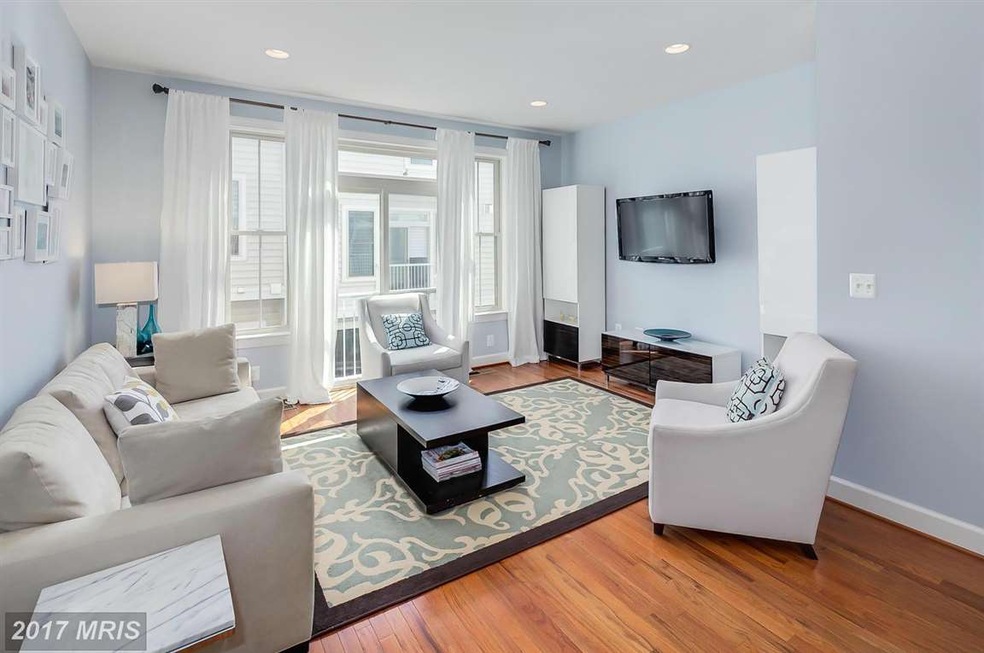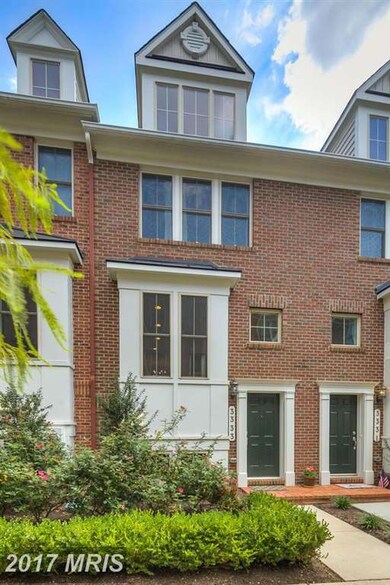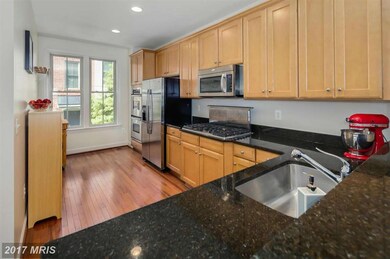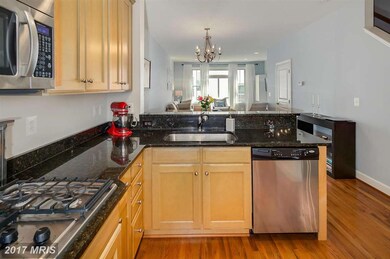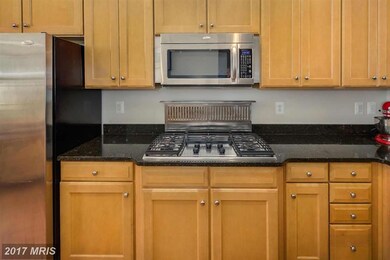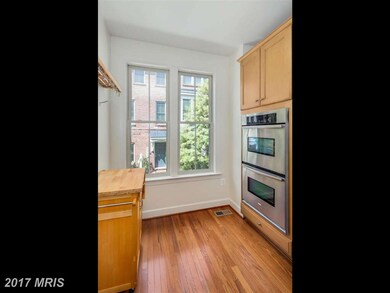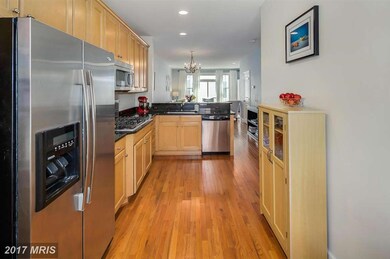
3333 Kemper Rd Arlington, VA 22206
Green Valley NeighborhoodHighlights
- Gourmet Kitchen
- Contemporary Architecture
- Upgraded Countertops
- Gunston Middle School Rated A-
- Wood Flooring
- 2-minute walk to Washington and Old Dominion Railroad Regional Park
About This Home
As of January 2022NEW PRICE & SELLER OFFERING $1k CLOSING CREDIT w/ ratified offer by 11/24. 3 blocks to Shirlington shops & rest, trails & dog park! Stunning, sun-lit TH w/ 9' ceilings, HW floors. Gourmet kit w/ granite, 42" cabinets, SS appl, gas cooktop & dbl ovens. Gorgeous MBA w/ granite dual vanity, glass-enclosed shower & WI closet. Rooftop patio, 2 car gar w/ storage area. Easy access to 395, DC, Pentagon.
Last Agent to Sell the Property
Prevu Real Estate, LLC License #SP40002409 Listed on: 09/09/2015
Townhouse Details
Home Type
- Townhome
Est. Annual Taxes
- $5,672
Year Built
- Built in 2010
Lot Details
- 776 Sq Ft Lot
- Two or More Common Walls
- Property is in very good condition
HOA Fees
- $107 Monthly HOA Fees
Parking
- 2 Car Attached Garage
- Garage Door Opener
Home Design
- Contemporary Architecture
- Brick Exterior Construction
Interior Spaces
- 1,440 Sq Ft Home
- Property has 3 Levels
- Ceiling height of 9 feet or more
- Insulated Windows
- Window Treatments
- Combination Dining and Living Room
- Wood Flooring
- Home Security System
- Stacked Washer and Dryer
Kitchen
- Gourmet Kitchen
- Double Oven
- Cooktop
- Microwave
- Ice Maker
- Dishwasher
- Upgraded Countertops
- Disposal
Bedrooms and Bathrooms
- 2 Bedrooms
- En-Suite Primary Bedroom
- En-Suite Bathroom
- 2.5 Bathrooms
Basement
- English Basement
- Exterior Basement Entry
Utilities
- Forced Air Heating and Cooling System
- Natural Gas Water Heater
Community Details
- Association fees include snow removal, reserve funds, management, insurance
- Built by STANLEY MARTIN
- Shirlington Crest Subdivision, Aquataine Floorplan
Listing and Financial Details
- Tax Lot 52
- Assessor Parcel Number 31-033-266
Ownership History
Purchase Details
Home Financials for this Owner
Home Financials are based on the most recent Mortgage that was taken out on this home.Purchase Details
Home Financials for this Owner
Home Financials are based on the most recent Mortgage that was taken out on this home.Similar Homes in Arlington, VA
Home Values in the Area
Average Home Value in this Area
Purchase History
| Date | Type | Sale Price | Title Company |
|---|---|---|---|
| Deed | $725,000 | Paulson & Paulson Plc | |
| Special Warranty Deed | $499,990 | -- |
Mortgage History
| Date | Status | Loan Amount | Loan Type |
|---|---|---|---|
| Closed | $688,750 | New Conventional | |
| Previous Owner | $399,950 | New Conventional |
Property History
| Date | Event | Price | Change | Sq Ft Price |
|---|---|---|---|---|
| 01/26/2022 01/26/22 | Sold | $725,000 | 0.0% | $515 / Sq Ft |
| 11/10/2021 11/10/21 | For Sale | $724,900 | +26.1% | $514 / Sq Ft |
| 12/29/2015 12/29/15 | Sold | $575,000 | -3.3% | $399 / Sq Ft |
| 11/22/2015 11/22/15 | Pending | -- | -- | -- |
| 11/16/2015 11/16/15 | Price Changed | $594,900 | -0.8% | $413 / Sq Ft |
| 10/01/2015 10/01/15 | Price Changed | $599,900 | -2.4% | $417 / Sq Ft |
| 09/09/2015 09/09/15 | For Sale | $614,900 | -- | $427 / Sq Ft |
Tax History Compared to Growth
Tax History
| Year | Tax Paid | Tax Assessment Tax Assessment Total Assessment is a certain percentage of the fair market value that is determined by local assessors to be the total taxable value of land and additions on the property. | Land | Improvement |
|---|---|---|---|---|
| 2025 | $7,957 | $770,300 | $450,000 | $320,300 |
| 2024 | $7,992 | $773,700 | $450,000 | $323,700 |
| 2023 | $7,775 | $754,900 | $450,000 | $304,900 |
| 2022 | $7,333 | $711,900 | $410,000 | $301,900 |
| 2021 | $6,882 | $668,200 | $360,000 | $308,200 |
| 2020 | $6,599 | $643,200 | $335,000 | $308,200 |
| 2019 | $6,189 | $603,200 | $295,000 | $308,200 |
| 2018 | $5,999 | $596,300 | $302,000 | $294,300 |
| 2017 | $5,957 | $592,100 | $295,000 | $297,100 |
| 2016 | $5,998 | $605,200 | $285,000 | $320,200 |
| 2015 | $5,672 | $569,500 | $278,000 | $291,500 |
| 2014 | $5,620 | $564,300 | $265,000 | $299,300 |
Agents Affiliated with this Home
-

Seller's Agent in 2022
Megan Fass
EXP Realty, LLC
(703) 718-5000
1 in this area
248 Total Sales
-

Seller Co-Listing Agent in 2022
Jonathan Chvala
EXP Realty, LLC
(904) 321-6621
1 in this area
69 Total Sales
-

Buyer's Agent in 2022
Keri Shull
EXP Realty, LLC
(703) 947-0991
12 in this area
2,640 Total Sales
-

Buyer Co-Listing Agent in 2022
Brad Thornton
Washington Fine Properties
(703) 927-2525
1 in this area
23 Total Sales
-

Seller's Agent in 2015
Heather Bennett
Prevu Real Estate, LLC
(703) 508-5442
37 Total Sales
-

Buyer's Agent in 2015
Ann Romer
Weichert Corporate
(703) 597-4289
114 Total Sales
Map
Source: Bright MLS
MLS Number: 1001604187
APN: 31-033-266
- 3403 Kemper Rd
- 2519 S Kenmore Ct
- 2541 S Kenmore Ct
- 2613 S Kenmore Ct
- 2660 S Kenmore Ct
- 3617 S Four Mile Run Dr
- 3400 25th St S Unit 27
- 3625 S Four Mile Run Dr
- 0 24th Rd S
- 3705 S Four Mile Run Dr
- 2713 24th Rd S Unit A & B
- 2691 24th Rd S
- 2447 S Oxford St
- 2428 S Oxford St
- 2146 S Oakland St
- 2137 S Oxford St
- 2025 S Kenmore St
- 2177 S Glebe Rd
- 2019 S Kenmore St
- 2046 S Shirlington Rd
