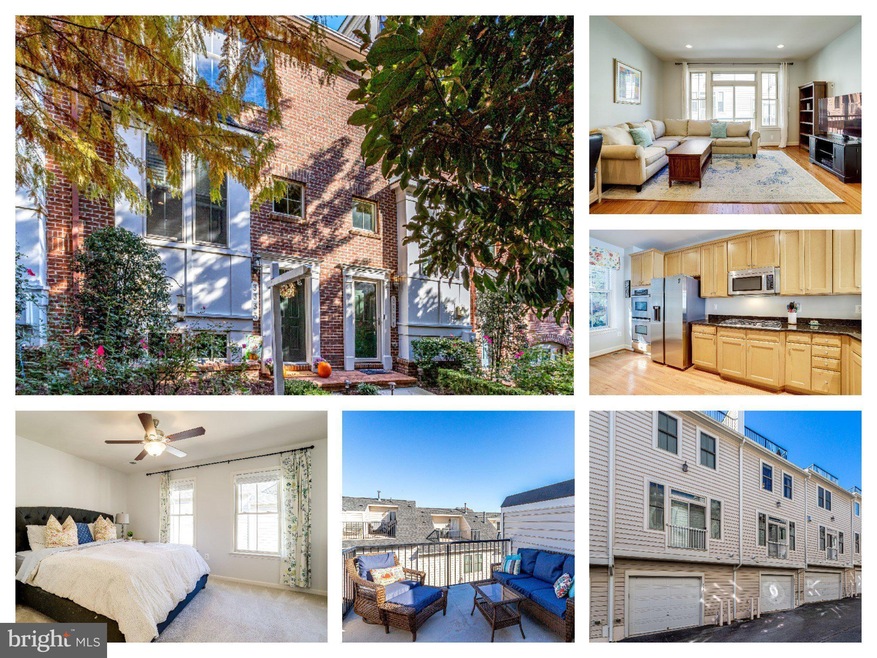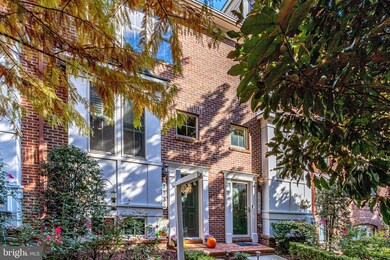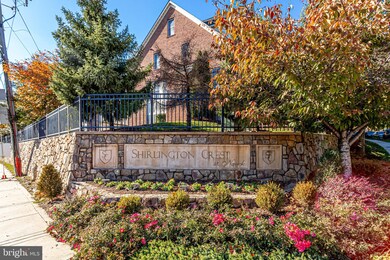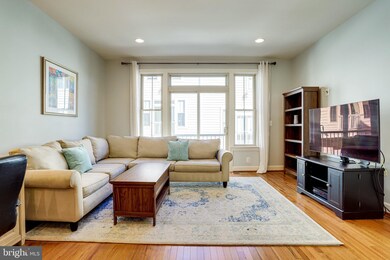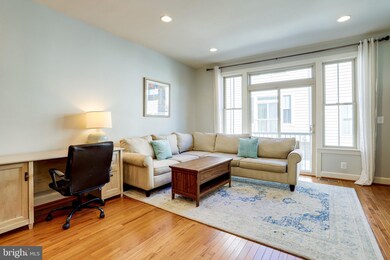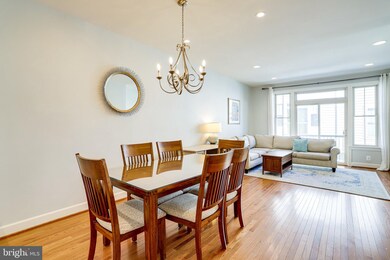
3333 Kemper Rd Arlington, VA 22206
Green Valley NeighborhoodHighlights
- Gourmet Kitchen
- Wood Flooring
- Terrace
- Gunston Middle School Rated A-
- Open Floorplan
- 2-minute walk to Washington and Old Dominion Railroad Regional Park
About This Home
As of January 2022**OPEN HOUSE CANCELED!
South Arlington Gem in the Shirlington Crest | 2BDR 2.5BTH | 2 CAR Tandem Garage with a nice open-concept layout perfect for entertaining! Extremely peaceful and quiet neighborhood with quick access to parks and downtown Shirlington! This home features an open eat-in kitchen with high ceilings, updated. cabinets, stainless steel appliances, double oven, granite countertops, and kitchen table space. The main level is an open concept space from the living room to the dining room with recessed lighting throughout. The sun-filled living room is inviting and comfortable with the large windows letting in natural light! This floorplan features the larger living room concept! The Master bedroom features a walk-in closet and a spacious en-suite master bath with a double vanity! Second bedroom features great closet space and spacious layout making the perfect second bedroom/office combination. One more level up and you have your very own private roof-top terrace! The perfect space to host and entertain. 2 Car Garage with TONS of storage throughout on the lower level with easy access into the home to the main level. Seconds away from Shirlington, Arlington Blvd/50, and 395 make this the perfect commuter location going in all directions! Just across the street from Shirlington with all the shopping and groceries necessities including restaurants, movie theatre, and parks!
Last Agent to Sell the Property
EXP Realty, LLC License #0225255084 Listed on: 11/10/2021

Townhouse Details
Home Type
- Townhome
Est. Annual Taxes
- $6,882
Year Built
- Built in 2010
Lot Details
- 776 Sq Ft Lot
- Property is in excellent condition
HOA Fees
- $135 Monthly HOA Fees
Parking
- 2 Car Attached Garage
- Parking Storage or Cabinetry
- Rear-Facing Garage
- Garage Door Opener
- Parking Lot
Home Design
- Brick Exterior Construction
- Brick Foundation
- Slab Foundation
- Shingle Roof
Interior Spaces
- Property has 4 Levels
- Recessed Lighting
- Window Treatments
- Open Floorplan
- Living Room
- Dining Room
- Home Security System
Kitchen
- Gourmet Kitchen
- Double Oven
- Cooktop
- Microwave
- Ice Maker
- Dishwasher
- Upgraded Countertops
- Disposal
Flooring
- Wood
- Carpet
Bedrooms and Bathrooms
- 2 Bedrooms
- En-Suite Primary Bedroom
- Walk-In Closet
- Bathtub with Shower
Laundry
- Laundry on upper level
- Stacked Washer and Dryer
Outdoor Features
- Terrace
Schools
- Drew Model Elementary School
- Gunston Middle School
- Wakefield High School
Utilities
- Forced Air Heating and Cooling System
- Natural Gas Water Heater
Community Details
- Association fees include insurance, management, reserve funds, snow removal, common area maintenance
- Shirlington Crest Homeowners Association
- Built by STANLEY MARTIN
- Arlington Subdivision
Listing and Financial Details
- Tax Lot 52
- Assessor Parcel Number 31-033-266
Ownership History
Purchase Details
Home Financials for this Owner
Home Financials are based on the most recent Mortgage that was taken out on this home.Purchase Details
Home Financials for this Owner
Home Financials are based on the most recent Mortgage that was taken out on this home.Similar Homes in Arlington, VA
Home Values in the Area
Average Home Value in this Area
Purchase History
| Date | Type | Sale Price | Title Company |
|---|---|---|---|
| Deed | $725,000 | Paulson & Paulson Plc | |
| Special Warranty Deed | $499,990 | -- |
Mortgage History
| Date | Status | Loan Amount | Loan Type |
|---|---|---|---|
| Closed | $688,750 | New Conventional | |
| Previous Owner | $399,950 | New Conventional |
Property History
| Date | Event | Price | Change | Sq Ft Price |
|---|---|---|---|---|
| 01/26/2022 01/26/22 | Sold | $725,000 | 0.0% | $515 / Sq Ft |
| 11/10/2021 11/10/21 | For Sale | $724,900 | +26.1% | $514 / Sq Ft |
| 12/29/2015 12/29/15 | Sold | $575,000 | -3.3% | $399 / Sq Ft |
| 11/22/2015 11/22/15 | Pending | -- | -- | -- |
| 11/16/2015 11/16/15 | Price Changed | $594,900 | -0.8% | $413 / Sq Ft |
| 10/01/2015 10/01/15 | Price Changed | $599,900 | -2.4% | $417 / Sq Ft |
| 09/09/2015 09/09/15 | For Sale | $614,900 | -- | $427 / Sq Ft |
Tax History Compared to Growth
Tax History
| Year | Tax Paid | Tax Assessment Tax Assessment Total Assessment is a certain percentage of the fair market value that is determined by local assessors to be the total taxable value of land and additions on the property. | Land | Improvement |
|---|---|---|---|---|
| 2025 | $7,957 | $770,300 | $450,000 | $320,300 |
| 2024 | $7,992 | $773,700 | $450,000 | $323,700 |
| 2023 | $7,775 | $754,900 | $450,000 | $304,900 |
| 2022 | $7,333 | $711,900 | $410,000 | $301,900 |
| 2021 | $6,882 | $668,200 | $360,000 | $308,200 |
| 2020 | $6,599 | $643,200 | $335,000 | $308,200 |
| 2019 | $6,189 | $603,200 | $295,000 | $308,200 |
| 2018 | $5,999 | $596,300 | $302,000 | $294,300 |
| 2017 | $5,957 | $592,100 | $295,000 | $297,100 |
| 2016 | $5,998 | $605,200 | $285,000 | $320,200 |
| 2015 | $5,672 | $569,500 | $278,000 | $291,500 |
| 2014 | $5,620 | $564,300 | $265,000 | $299,300 |
Agents Affiliated with this Home
-

Seller's Agent in 2022
Megan Fass
EXP Realty, LLC
(703) 718-5000
1 in this area
248 Total Sales
-

Seller Co-Listing Agent in 2022
Jonathan Chvala
EXP Realty, LLC
(904) 321-6621
1 in this area
69 Total Sales
-

Buyer's Agent in 2022
Keri Shull
EXP Realty, LLC
(703) 947-0991
12 in this area
2,635 Total Sales
-

Buyer Co-Listing Agent in 2022
Brad Thornton
Washington Fine Properties
(703) 927-2525
1 in this area
23 Total Sales
-

Seller's Agent in 2015
Heather Bennett
Prevu Real Estate, LLC
(703) 508-5442
37 Total Sales
-

Buyer's Agent in 2015
Ann Romer
Weichert Corporate
(703) 597-4289
113 Total Sales
Map
Source: Bright MLS
MLS Number: VAAR2006764
APN: 31-033-266
- 3403 Kemper Rd
- 2519 S Kenmore Ct
- 2541 S Kenmore Ct
- 2613 S Kenmore Ct
- 2660 S Kenmore Ct
- 3617 S Four Mile Run Dr
- 3400 25th St S Unit 27
- 3625 S Four Mile Run Dr
- 0 24th Rd S
- 3705 S Four Mile Run Dr
- 2713 24th Rd S Unit A & B
- 2691 24th Rd S
- 2447 S Oxford St
- 2428 S Oxford St
- 2146 S Oakland St
- 2137 S Oxford St
- 2025 S Kenmore St
- 2177 S Glebe Rd
- 2019 S Kenmore St
- 2046 S Shirlington Rd
