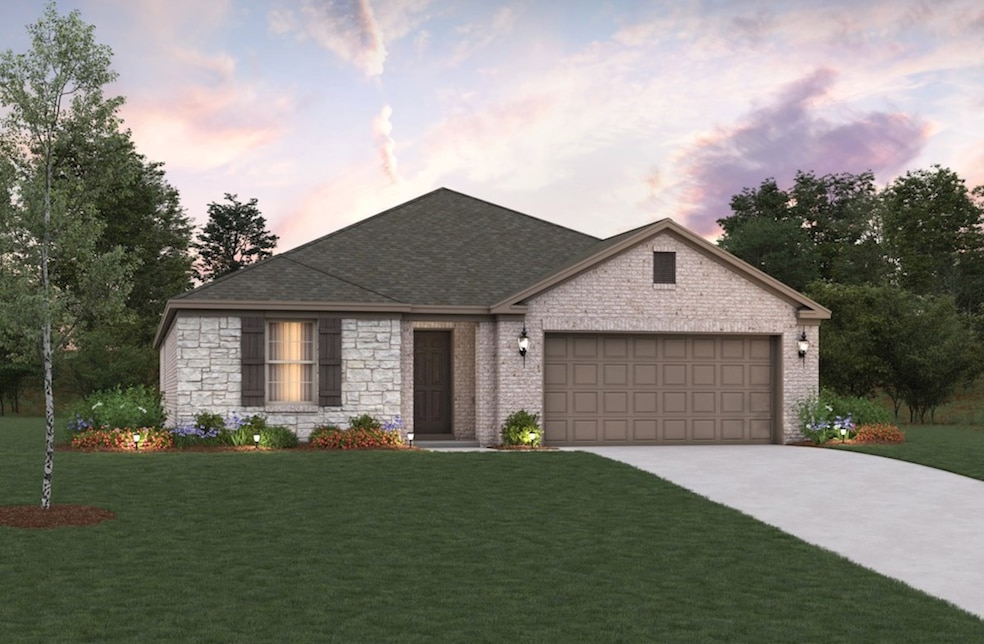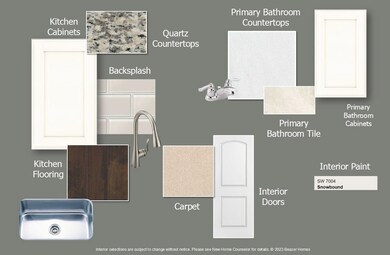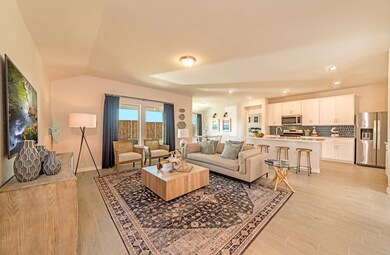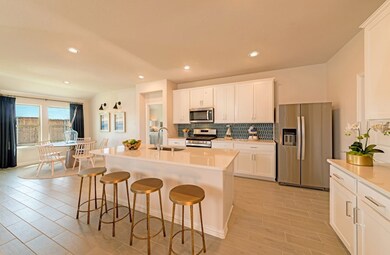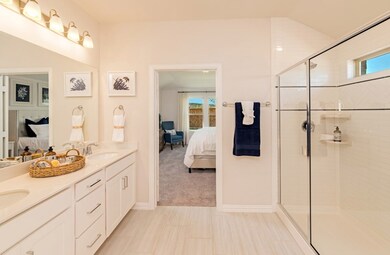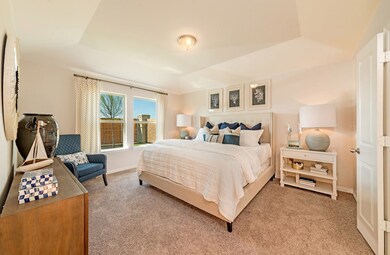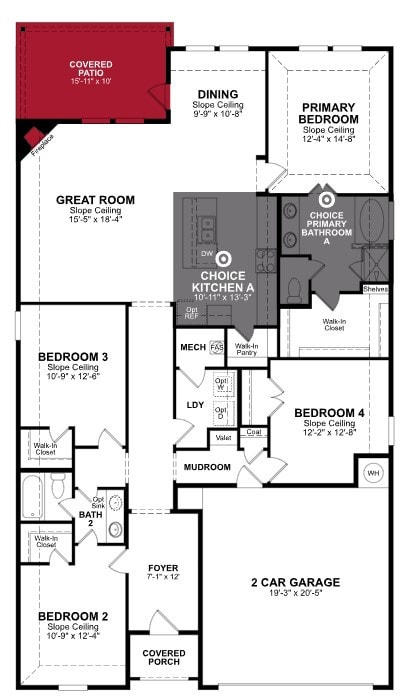
Estimated payment $2,548/month
Total Views
576
4
Beds
2
Baths
2,065
Sq Ft
$189
Price per Sq Ft
Highlights
- New Construction
- Clubhouse
- 1-Story Property
- John & Nelda Partin Elementary School Rated A
- Community Pool
About This Home
This quick move-in home is already under construction and will be available in July. This charming north-facing Teton home features a cozy primary suite, perfect for relaxing after a long day. The open great room seamlessly connects to the kitchen, making it ideal for entertaining, everyday living, and special occasions. Receive spectacular savings on select quick move-in homes for a limited time!*
Home Details
Home Type
- Single Family
Parking
- 2 Car Garage
Home Design
- New Construction
- Quick Move-In Home
- Teton Plan
Interior Spaces
- 2,065 Sq Ft Home
- 1-Story Property
Bedrooms and Bathrooms
- 4 Bedrooms
- 2 Full Bathrooms
Listing and Financial Details
- Home Available for Move-In on 7/30/25
Community Details
Overview
- Actively Selling
- Built by Beazer Homes
- Churchill Meadows 50' Subdivision
Amenities
- Clubhouse
Recreation
- Community Pool
Sales Office
- 2706 Weston Way
- Anna, TX 75409
- 903-609-3138
- Builder Spec Website
Office Hours
- Mon - Sat: 10am - 6pm Sun: 12pm - 6pm Self-Guided Tours Available
Map
Create a Home Valuation Report for This Property
The Home Valuation Report is an in-depth analysis detailing your home's value as well as a comparison with similar homes in the area
Similar Homes in Anna, TX
Home Values in the Area
Average Home Value in this Area
Property History
| Date | Event | Price | Change | Sq Ft Price |
|---|---|---|---|---|
| 07/23/2025 07/23/25 | Price Changed | $389,990 | -2.5% | $189 / Sq Ft |
| 06/23/2025 06/23/25 | Price Changed | $399,990 | -2.3% | $194 / Sq Ft |
| 06/20/2025 06/20/25 | For Sale | $409,400 | -- | $198 / Sq Ft |
Nearby Homes
