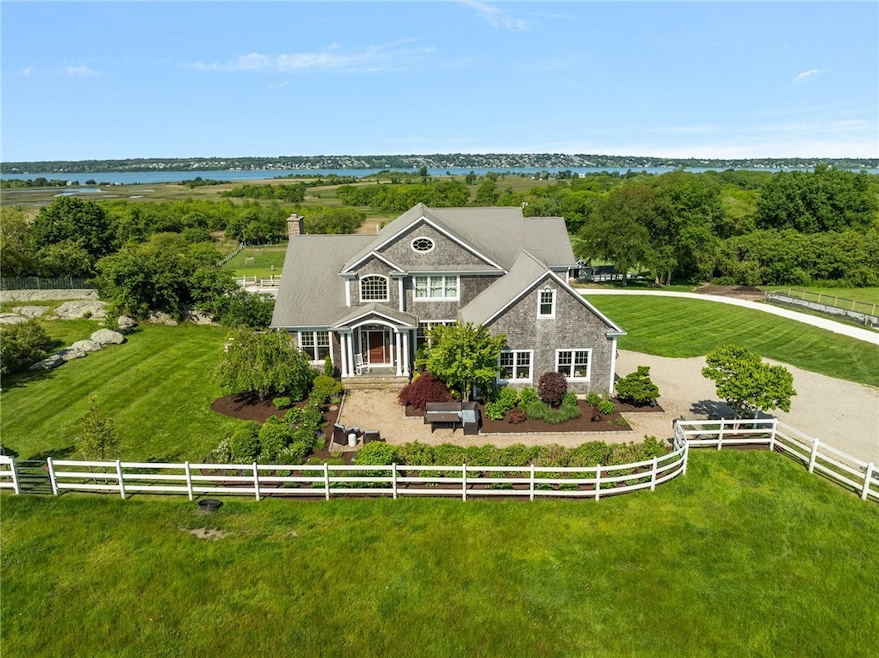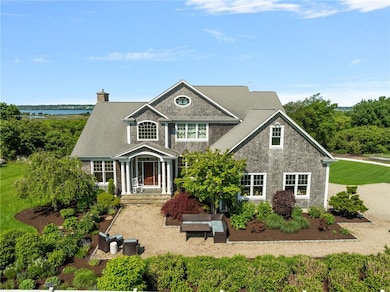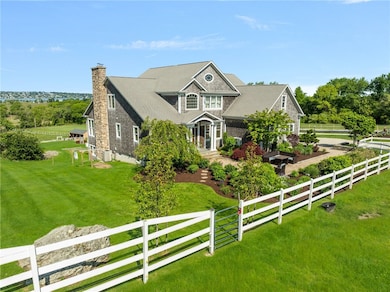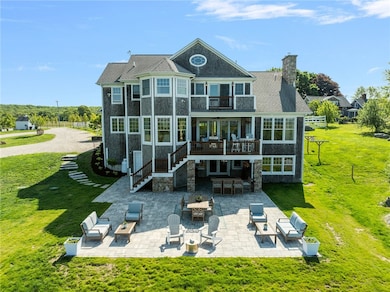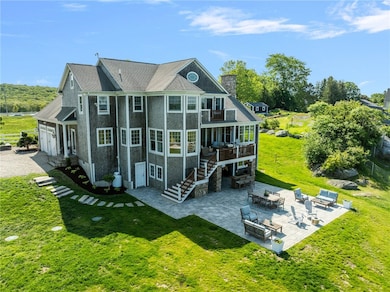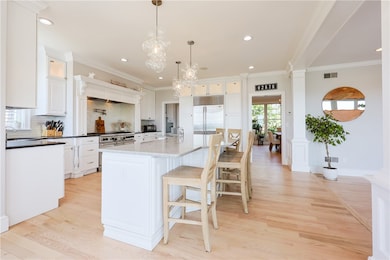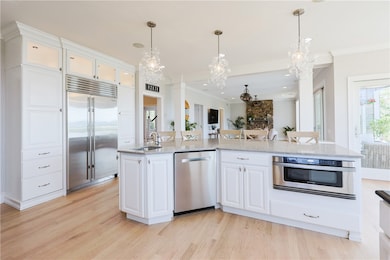3333 Main Rd Tiverton, RI 02878
South Tiverton NeighborhoodEstimated payment $17,166/month
Highlights
- 7.06 Acre Lot
- Colonial Architecture
- Mud Room
- Tiverton High School Rated 9+
- Wood Flooring
- 2 Car Attached Garage
About This Home
Set on more than 7 private acres and bordered by 475 acres of conservation land, this rare retreat where coastal beauty and refined design converge Expansive water views complete seclusion this estate strikes the perfect balance of serenity and sophistication Inside the beautifully updated living space with refinished wood floors abundant natural light, and an open-concept layout define the interiors. The Chef's kitchen features quartz island pantry and top-grade appliances opening to a great room anchored by a dramatic stone fireplace. A sunroom with wood stove insert formal dining room study wet bar and mudroom complete the main level. Upstairs, the primary suite is a private sanctuary with its own balcony and spa-inspired en suite bath. Two additional bedrooms share a Jack-and-Jill bath while a flexible family or guest room offers space for evolving needs Walkout lower level equipped with a new SaniDry system opens to a patio and offers potential for additional finished space The exterior is equally captivating. A crushed clam shell drive winds through landscaped grounds to fenced pastures and a four-stall barn with tack room Located near trails sandy beaches the boutiques and caf s of Tiverton Four Corners, this estate benefits from a farmland designation and may be sold with or without its outbuildings. For buyer confidence both a recent appraisal ($3.1M) and home inspection report are already in hand.
Home Details
Home Type
- Single Family
Est. Annual Taxes
- $22,217
Year Built
- Built in 2006
Lot Details
- 7.06 Acre Lot
Parking
- 2 Car Attached Garage
Home Design
- Colonial Architecture
- Wood Siding
- Concrete Perimeter Foundation
Interior Spaces
- 3,580 Sq Ft Home
- 2-Story Property
- Wood Burning Fireplace
- Self Contained Fireplace Unit Or Insert
- Mud Room
Flooring
- Wood
- Ceramic Tile
Bedrooms and Bathrooms
- 3 Bedrooms
- 3 Full Bathrooms
Unfinished Basement
- Walk-Out Basement
- Basement Fills Entire Space Under The House
Utilities
- Forced Air Heating and Cooling System
- Heating System Uses Oil
- Well
- Oil Water Heater
- Septic Tank
Listing and Financial Details
- Tax Lot 108
- Assessor Parcel Number 3333MAINRDTIVR
Map
Home Values in the Area
Average Home Value in this Area
Tax History
| Year | Tax Paid | Tax Assessment Tax Assessment Total Assessment is a certain percentage of the fair market value that is determined by local assessors to be the total taxable value of land and additions on the property. | Land | Improvement |
|---|---|---|---|---|
| 2025 | $22,217 | $2,010,590 | $0 | $0 |
| 2024 | $22,217 | $2,010,590 | $0 | $0 |
| 2023 | $16,018 | $1,075,000 | $408,800 | $666,200 |
| 2022 | $14,424 | $985,900 | $397,500 | $588,400 |
| 2021 | $14,069 | $985,900 | $397,500 | $588,400 |
| 2020 | $10,851 | $670,200 | $203,200 | $467,000 |
| 2019 | $10,582 | $670,200 | $203,200 | $467,000 |
| 2018 | $10,985 | $670,200 | $203,200 | $467,000 |
| 2017 | $11,704 | $614,400 | $203,200 | $411,200 |
| 2016 | $11,760 | $614,400 | $203,200 | $411,200 |
| 2015 | $11,760 | $614,400 | $203,200 | $411,200 |
| 2014 | $12,174 | $630,800 | $204,600 | $426,200 |
Property History
| Date | Event | Price | List to Sale | Price per Sq Ft | Prior Sale |
|---|---|---|---|---|---|
| 10/25/2025 10/25/25 | For Sale | $2,900,000 | 0.0% | $810 / Sq Ft | |
| 10/25/2025 10/25/25 | Off Market | $2,900,000 | -- | -- | |
| 08/23/2025 08/23/25 | For Sale | $2,900,000 | +45.0% | $810 / Sq Ft | |
| 08/15/2022 08/15/22 | Sold | $2,000,000 | +2.6% | $553 / Sq Ft | View Prior Sale |
| 06/08/2022 06/08/22 | Pending | -- | -- | -- | |
| 05/31/2022 05/31/22 | For Sale | $1,950,000 | -- | $539 / Sq Ft |
Purchase History
| Date | Type | Sale Price | Title Company |
|---|---|---|---|
| Warranty Deed | $2,000,000 | None Available | |
| Warranty Deed | $2,000,000 | None Available |
Mortgage History
| Date | Status | Loan Amount | Loan Type |
|---|---|---|---|
| Open | $1,700,000 | Purchase Money Mortgage | |
| Closed | $1,700,000 | Purchase Money Mortgage |
Source: State-Wide MLS
MLS Number: 1393319
APN: TIVE-000709-000000-000108
- 82 Nonquit Ln
- 0 Seapowet Ave
- 7 Gadsby Ln
- 451 Seapowet Ave
- 32 Arrowhead Dr
- 46 Arrowhead Dr
- 0 Main Rd
- 3622 Main Rd
- 68 Riverscape Ln
- 0 Riverscape Ln Unit 73452278
- 0 Riverscape Ln Unit 1399502
- 58 Leonard Dr
- 24 Peaceful Way
- 219 Nanaquaket Rd
- 485 Lake Rd
- 0 Nanaquaket Rd
- 239 Bulgarmarsh Rd
- 301 Bulgarmarsh Rd Unit 58
- 536 Highland Rd
- 536-R Highland Rd
- 67 Lawrence Ct
- 149 Nanaquaket Rd
- 239 Bulgarmarsh Rd
- 73 Bayside Ave
- 90 Macomber Ln
- 54 Hillside Ave Unit 101
- 16 Reed St
- 137 Prospect Ln
- 20 Lawton Ave
- 45 Ethel Dr
- 214 Highland Rd
- 19 Ethel Dr
- 20 Borden Farm Rd
- 1994 E Main Rd
- 2958 E Main Rd
- 46 Cottage Ave
- 108 Ormerod Ave
- 272 Riverside St
- 230 Cedar Ave
- 57 Randolph Way
