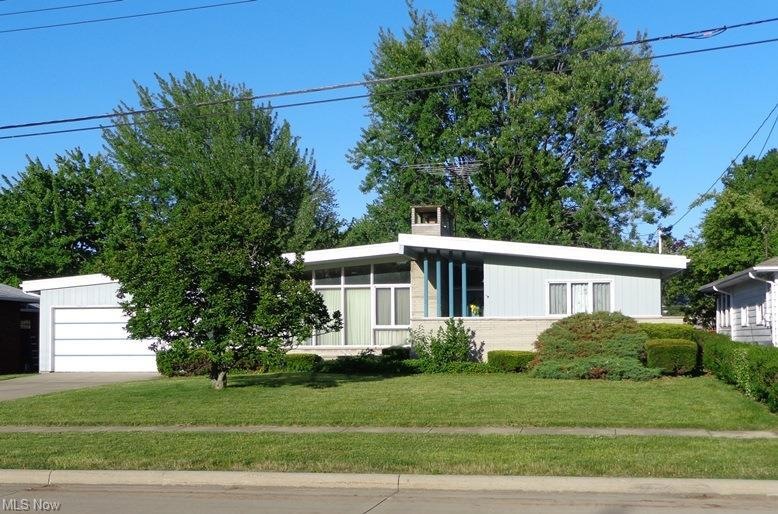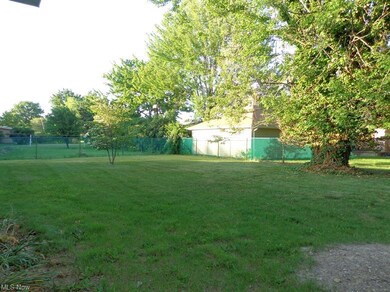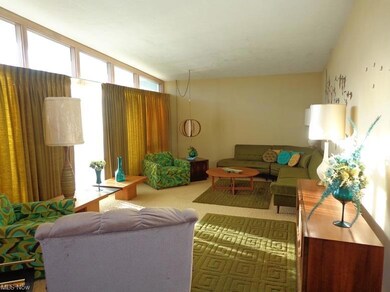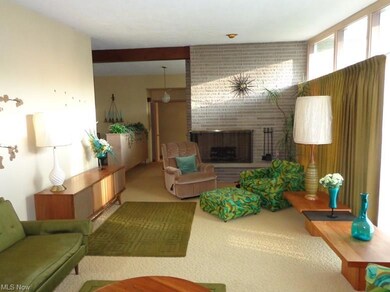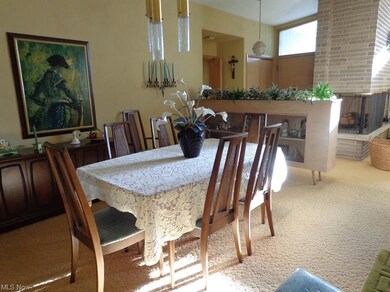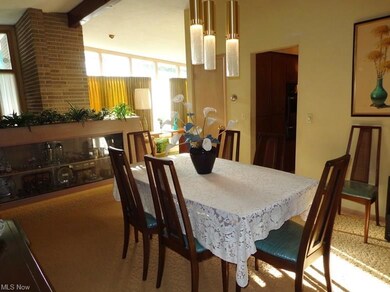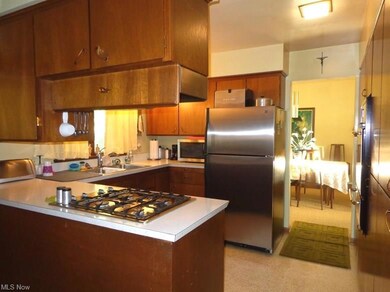
3333 Regina Ave Lorain, OH 44052
Highlights
- 2 Fireplaces
- 2 Car Attached Garage
- Humidifier
- Porch
- Forced Air Heating and Cooling System
- West Facing Home
About This Home
As of July 2021This unique "California Style" Ranch home can also be characterized for its elegant retro decor from the 1960's, and because of its appealing layout & modern features, its sure to win you over! The spacious Livng rm has a vaulted ceiling with a wall of windows that allow you to bring in as much light as you want, along with a 2 sided wood burnr fireplace accented w/ brick that goes to the ceiling. The spacious dining rm has a vaulted, beamed ceiling with a large window area that overlooks the generous size, fenced back yard, and a built-in glass cabinet that divides the room. The eat-in kitchen has a countertop stove, & a wall oven amidst a wall of built-in cabinets ensuring you never lack cabinet space. All 2010 Stnlss Steel appliances will stay too. The laundry room is just off the ktchn for convenience as well. Bdrm 3 closet is in the hallway (& is currently being used as a TV rm). The Mstr Bdrm has its own private bath. There's over 729 addtn'l sqft of finished bsmt for a Family & Rec room w/ a woodbrnr fireplace. There's also a toilet closet and workshop area (690 sqft in unfinsh'd bsmt). In 2010, the Bsmt was waterprf'd & a new Electric Panel installed, in 2011 a new AC compressor & a Motion Sensor system in 2014.
Home Details
Home Type
- Single Family
Est. Annual Taxes
- $2,175
Year Built
- Built in 1962
Lot Details
- 9,583 Sq Ft Lot
- Lot Dimensions are 75x130
- Street terminates at a dead end
- West Facing Home
- Chain Link Fence
Home Design
- Brick Exterior Construction
- Asphalt Roof
Interior Spaces
- 2,397 Sq Ft Home
- 1-Story Property
- 2 Fireplaces
- Partially Finished Basement
- Basement Fills Entire Space Under The House
Kitchen
- Built-In Oven
- Cooktop
- Microwave
Bedrooms and Bathrooms
- 3 Bedrooms
- 2 Full Bathrooms
Parking
- 2 Car Attached Garage
- Garage Door Opener
Outdoor Features
- Porch
Utilities
- Forced Air Heating and Cooling System
- Humidifier
- Heating System Uses Gas
Community Details
- Falbo Community
Listing and Financial Details
- Assessor Parcel Number 02-01-006-187-005
Ownership History
Purchase Details
Home Financials for this Owner
Home Financials are based on the most recent Mortgage that was taken out on this home.Purchase Details
Purchase Details
Home Financials for this Owner
Home Financials are based on the most recent Mortgage that was taken out on this home.Purchase Details
Similar Homes in Lorain, OH
Home Values in the Area
Average Home Value in this Area
Purchase History
| Date | Type | Sale Price | Title Company |
|---|---|---|---|
| Warranty Deed | $144,000 | None Available | |
| Sheriffs Deed | $78,000 | None Available | |
| Executors Deed | $88,000 | None Available |
Mortgage History
| Date | Status | Loan Amount | Loan Type |
|---|---|---|---|
| Open | $136,800 | New Conventional | |
| Closed | $136,800 | New Conventional | |
| Previous Owner | $86,406 | FHA |
Property History
| Date | Event | Price | Change | Sq Ft Price |
|---|---|---|---|---|
| 07/27/2021 07/27/21 | Sold | $144,000 | -3.9% | $86 / Sq Ft |
| 07/09/2021 07/09/21 | For Sale | $149,900 | 0.0% | $90 / Sq Ft |
| 07/03/2021 07/03/21 | Pending | -- | -- | -- |
| 07/01/2021 07/01/21 | Pending | -- | -- | -- |
| 06/11/2021 06/11/21 | For Sale | $149,900 | +70.3% | $90 / Sq Ft |
| 12/12/2014 12/12/14 | Sold | $88,000 | -19.9% | $37 / Sq Ft |
| 12/09/2014 12/09/14 | Pending | -- | -- | -- |
| 06/19/2014 06/19/14 | For Sale | $109,900 | -- | $46 / Sq Ft |
Tax History Compared to Growth
Tax History
| Year | Tax Paid | Tax Assessment Tax Assessment Total Assessment is a certain percentage of the fair market value that is determined by local assessors to be the total taxable value of land and additions on the property. | Land | Improvement |
|---|---|---|---|---|
| 2024 | $2,979 | $72,261 | $9,870 | $62,391 |
| 2023 | $2,501 | $48,549 | $9,776 | $38,773 |
| 2022 | $2,478 | $48,549 | $9,776 | $38,773 |
| 2021 | $2,478 | $48,549 | $9,776 | $38,773 |
| 2020 | $2,305 | $39,220 | $7,900 | $31,320 |
| 2019 | $2,292 | $39,220 | $7,900 | $31,320 |
| 2018 | $2,240 | $39,220 | $7,900 | $31,320 |
| 2017 | $2,186 | $35,260 | $7,810 | $27,450 |
| 2016 | $2,169 | $35,260 | $7,810 | $27,450 |
| 2015 | $2,046 | $35,260 | $7,810 | $27,450 |
| 2014 | $1,685 | $37,870 | $8,390 | $29,480 |
| 2013 | $1,673 | $37,870 | $8,390 | $29,480 |
Agents Affiliated with this Home
-
Lenny Flagg
L
Seller's Agent in 2021
Lenny Flagg
C. Ryan's Realty, LLC.
15 Total Sales
-
A
Buyer's Agent in 2021
Amier Atayem
Deleted Agent
-
Karen Mobert
K
Seller's Agent in 2014
Karen Mobert
Howard Hanna
(440) 785-2073
93 Total Sales
-
Bob Finch
B
Seller Co-Listing Agent in 2014
Bob Finch
Howard Hanna
64 Total Sales
-
Gail Maier

Buyer's Agent in 2014
Gail Maier
Howard Hanna
(440) 371-1618
65 Total Sales
Map
Source: MLS Now
MLS Number: 3629082
APN: 02-01-006-187-005
- 3211 Amherst Ave
- 3053 Kay Ave
- 3720 Amherst Ave
- 3122 Dayton Ave
- 317 W 31st St
- 2613 Oakdale Ave
- 3433 Reid Ave
- 623 W 24th St
- 924 N Central Dr
- 208 W 29th St
- 2782 Oberlin Ave
- 925 W 23rd St
- 2342 Lexington Ave
- V/L E 22nd St
- V/L Broadway Ave
- 2337 Lexington Ave
- 120 E 32nd St
- 2414 Reid Ave
- 0 W 23rd St
- 125 E 30th St
